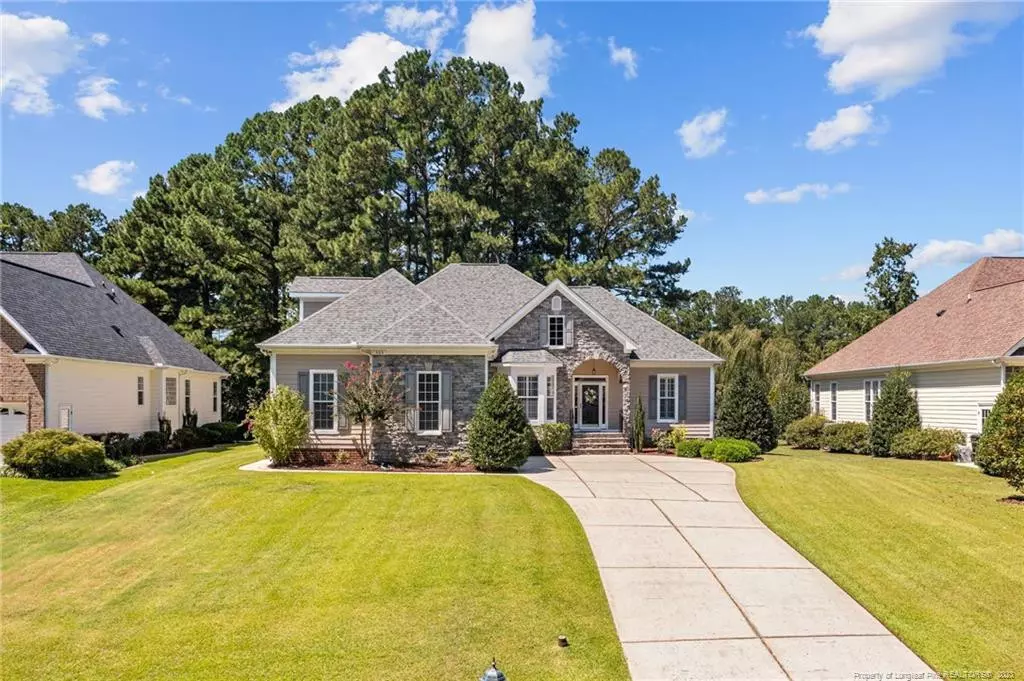$459,900
$459,900
For more information regarding the value of a property, please contact us for a free consultation.
5 Beds
4 Baths
2,748 SqFt
SOLD DATE : 10/12/2023
Key Details
Sold Price $459,900
Property Type Single Family Home
Sub Type Single Family Residence
Listing Status Sold
Purchase Type For Sale
Square Footage 2,748 sqft
Price per Sqft $167
Subdivision Anderson Creek Club
MLS Listing ID LP711327
Sold Date 10/12/23
Bedrooms 5
Full Baths 3
Half Baths 1
HOA Fees $252/mo
HOA Y/N Yes
Abv Grd Liv Area 2,748
Originating Board Triangle MLS
Year Built 2006
Lot Size 0.310 Acres
Acres 0.31
Property Description
Gorgeous Executive Home in the Prestigious Anderson Creek Club Gated Golf Community. This immaculate & well-maintained Southern Living Ranch Plan has 5 Bedrooms & 3.5 Baths. The Foyer leads to a Formal Dining Room w/crown molding & double trey ceiling. The Great Room has a beautiful cathedral ceiling, fireplace with gas logs, & blower for extra warmth, & overlooks a huge screened in porch. The Kitchen has under cabinet lighting, granite countertops & stainless-steel appliances. The spacious Breakfast Nook has a built-in wine bar & beverage fridge. The Primary Suite on the first floor has dbl trey ceiling w/fan & custom built-in closet. Primary bath has a Jacuzzi tub, separate walk-in shower & dbl sinks. Two large bedrooms on the main floor are connected by a Jack & Jill bath. Off the main floor hall is a half bath & Laundry room w/cabinets & utility sink. Upstairs are 2 large bedrooms & full bathroom. Plantation shutters throughout, all baths are tiled.
Location
State NC
County Harnett
Community Clubhouse, Fitness Center, Golf, Pool, Street Lights
Zoning PND - Planned Neighborhoo
Direction HWY 210 to Ray Road and follow the Anderson Creek Club signs. 87 to Nursery Road to Ray Road and follow signs. GPS 25 Anderson Creek Drive, Spring Lake.
Rooms
Basement Crawl Space
Interior
Interior Features Cathedral Ceiling(s), Ceiling Fan(s), Double Vanity, Eat-in Kitchen, Entrance Foyer, Granite Counters, Master Downstairs, Separate Shower, Smart Camera(s)/Recording, Tray Ceiling(s), Walk-In Closet(s), Walk-In Shower, Whirlpool Tub
Heating Heat Pump, Zoned
Cooling Central Air, Electric
Flooring Carpet, Ceramic Tile, Hardwood, Tile, Vinyl
Fireplaces Number 1
Fireplaces Type Gas Log
Fireplace No
Window Features Window Treatments
Appliance Dishwasher, Disposal, Humidifier, Microwave, Plumbed For Ice Maker, Range, Refrigerator, Washer/Dryer
Laundry Inside, Main Level
Exterior
Exterior Feature Playground, Rain Gutters
Garage Spaces 2.0
Fence Partial
Pool Community
Community Features Clubhouse, Fitness Center, Golf, Pool, Street Lights
Utilities Available Propane
View Y/N Yes
Street Surface Paved
Porch Covered, Deck
Garage Yes
Private Pool No
Building
Lot Description Other
Faces HWY 210 to Ray Road and follow the Anderson Creek Club signs. 87 to Nursery Road to Ray Road and follow signs. GPS 25 Anderson Creek Drive, Spring Lake.
Structure Type Stone Veneer
New Construction No
Others
Tax ID PID:01053508 0100 19
Special Listing Condition Standard
Read Less Info
Want to know what your home might be worth? Contact us for a FREE valuation!

Our team is ready to help you sell your home for the highest possible price ASAP


GET MORE INFORMATION

