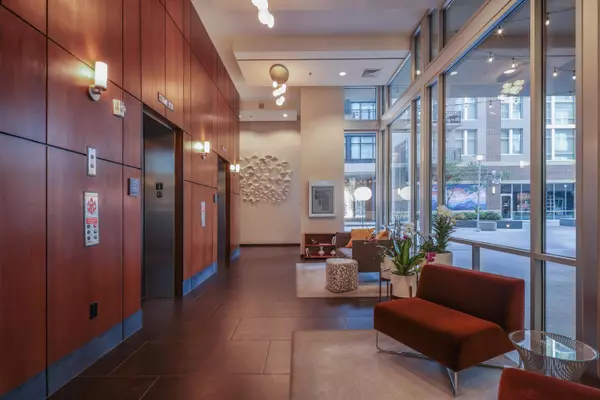Bought with Fonville Morisey Realty
$2,000,000
$2,295,000
12.9%For more information regarding the value of a property, please contact us for a free consultation.
3 Beds
4 Baths
2,444 SqFt
SOLD DATE : 10/13/2023
Key Details
Sold Price $2,000,000
Property Type Condo
Sub Type Condominium
Listing Status Sold
Purchase Type For Sale
Square Footage 2,444 sqft
Price per Sqft $818
Subdivision 140 West Franklin Condominium
MLS Listing ID 2518626
Sold Date 10/13/23
Style Site Built
Bedrooms 3
Full Baths 3
Half Baths 1
HOA Fees $959/mo
HOA Y/N Yes
Abv Grd Liv Area 2,444
Originating Board Triangle MLS
Year Built 2015
Annual Tax Amount $16,193
Property Description
Unit 704 was purchased by the Owner as a Blank Shell in 2014. BuildSense of Durham completed this spectacular Up-Fit in 2015. This Two level Penthouse is positioned on the 7th and 8th Floors on the North West Corner of 140 West Franklin Street Condominiums overlooking Rosemary Street and Church Street. This Unit features 3 En-Suite Bedrooms, Main level Living Room and Dining room and Terraces on both Floors. The Kitchen is appointed with a Wolf 6 Burner Gas Range, Handsome Steel Exhaust Hood, Wolf Microwave,Sub Zero Wine Cooler with 2 Undermount Refrigeration Drawers and a Separate Sub Zero Refrigerator plus a Bosch Dishwasher located in the Kitchen Island. Counter Tops and the Spacious Kitchen Island are Solid Surface. Hardwood Flooring is installed on both levels. The Upper Terrace features an outdoor fireplace, a mounted television and ample space for an outdoor Dining Table and accompanying seating. Each level is equipped with a heat pump and a hot water heater. The Guest Bedroom on the main level is large enough to function as a second Primary Bedroom. The Third Bedroom on the Second level doubles as a Study.
Location
State NC
County Orange
Community Fitness Center
Direction West on Franklin Street. Building's Parking Lot entrance is located on Rosemary Street
Interior
Interior Features Bookcases, Ceiling Fan(s), Entrance Foyer, High Ceilings, High Speed Internet, Master Downstairs, Second Primary Bedroom, Soaking Tub, Tile Counters, Walk-In Closet(s), Walk-In Shower, Wired for Sound
Heating Electric, Forced Air, Heat Pump, Zoned
Cooling Central Air, Electric, Heat Pump, Zoned
Flooring Hardwood, Tile
Fireplaces Number 1
Fireplaces Type Gas Log, Outside
Fireplace Yes
Window Features Blinds
Appliance Dishwasher, Electric Water Heater, Gas Cooktop, Gas Range, Indoor Grill, Microwave, Range Hood, Refrigerator, Washer/Dryer Stacked
Laundry Upper Level
Exterior
Garage Spaces 2.0
Community Features Fitness Center
Utilities Available Cable Available
View Y/N Yes
Handicap Access Accessible Elevator Installed
Parking Type Assigned, Covered, Parking Lot
Garage No
Private Pool No
Building
Faces West on Franklin Street. Building's Parking Lot entrance is located on Rosemary Street
Sewer Public Sewer
Water Public
Architectural Style Contemporary
Structure Type Brick,Glass,Steel Siding,Stucco
New Construction No
Schools
Elementary Schools Ch/Carrboro - Carrboro
Middle Schools Ch/Carrboro - Smith
High Schools Ch/Carrboro - East Chapel Hill
Others
HOA Fee Include Maintenance Grounds,Maintenance Structure
Read Less Info
Want to know what your home might be worth? Contact us for a FREE valuation!

Our team is ready to help you sell your home for the highest possible price ASAP


GET MORE INFORMATION






