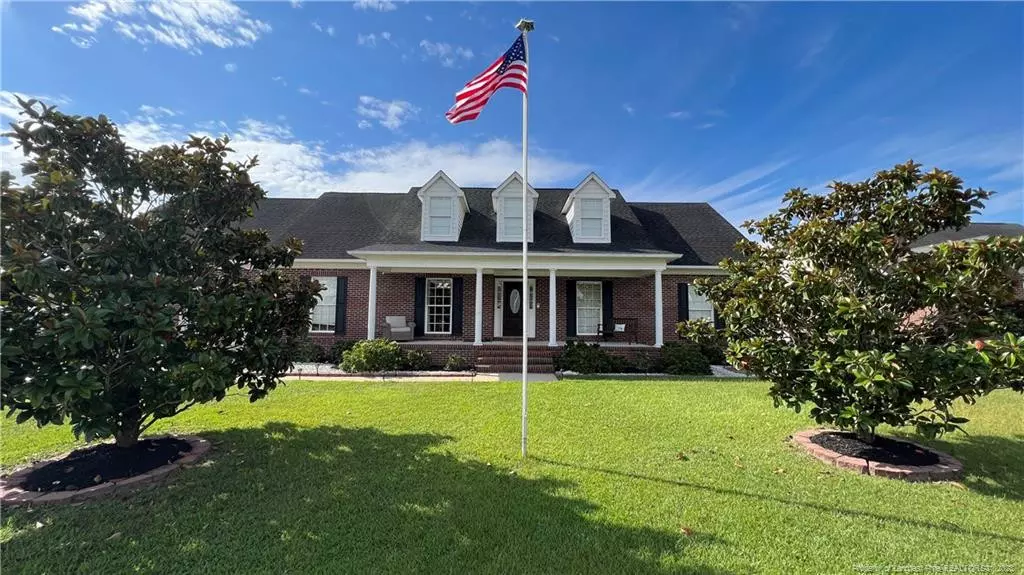Bought with H.B. Realty
$550,000
$574,955
4.3%For more information regarding the value of a property, please contact us for a free consultation.
4 Beds
5 Baths
4,027 SqFt
SOLD DATE : 10/13/2023
Key Details
Sold Price $550,000
Property Type Single Family Home
Sub Type Single Family Residence
Listing Status Sold
Purchase Type For Sale
Square Footage 4,027 sqft
Price per Sqft $136
Subdivision Preston
MLS Listing ID LP711945
Sold Date 10/13/23
Bedrooms 4
Full Baths 5
HOA Fees $12/ann
HOA Y/N Yes
Abv Grd Liv Area 4,027
Originating Board Triangle MLS
Year Built 2005
Lot Size 0.330 Acres
Acres 0.33
Property Description
Stunning home in the Jack Britt School District. Gourmet kitchen w/ 36” gas range, electric wall oven, wall microwave, 65” refrigerator/freezer, wine center, built-in desk, 8' island w/ 36" farm sink, corner sink overlooking the great room, breakfast bar and nook. Granite countertops, under cabinet lighting & stone backsplash finish off this beautiful space. Spacious laundry/panty with beverage fridge space & deep freeze space. Oversized great room w/ JBL surround sound.. Whole house intercom system. Huge Owners suite downstairs, with jetted tub, primary closet boasting custom built-ins and a secondary standard closet. Bedroom 2 Is downstairs. 2 - suites upstairs w/ private full baths and a enormous Rec room with surround sound, wet bar & walk-in closet. Carolina room, large patio space, 20'x40' in-ground salt water pool with paver surround, flow in Jacuzzi, slide & outdoor speakers. 12x24 Wired Workshop w/ separate panel box, utility sink, loft storage and full bath w/ pool access.
Location
State NC
County Cumberland
Direction Off of Dundle across from Gates four entrance. Turn onto Heatherbrooke, first right to Sunchase, first right on Arbor Grove then Left on Dundle, near the end close to Cut-de-sac
Rooms
Basement Crawl Space
Interior
Interior Features Bathtub/Shower Combination, Ceiling Fan(s), Double Vanity, Entrance Foyer, Granite Counters, Kitchen Island, Master Downstairs, Separate Shower, Storage, Tray Ceiling(s), Walk-In Closet(s), Wet Bar, Whirlpool Tub
Heating Gas Pack, Heat Pump
Cooling Central Air, Electric
Flooring Carpet, Hardwood, Vinyl, Tile
Fireplaces Number 1
Fireplaces Type Gas, Gas Log, Prefabricated, Ventless
Fireplace Yes
Window Features Blinds
Appliance Convection Oven, Dishwasher, Disposal, Gas Range, Microwave, Range Hood, Refrigerator, Oven, Washer/Dryer
Laundry Inside, Main Level
Exterior
Exterior Feature Fenced Yard, Rain Gutters, Storage
Garage Spaces 2.0
Fence Fenced
Pool In Ground, Salt Water
Utilities Available Natural Gas Available
View Y/N Yes
Street Surface Paved
Porch Covered, Front Porch, Patio
Garage Yes
Private Pool No
Building
Lot Description Cul-De-Sac
Faces Off of Dundle across from Gates four entrance. Turn onto Heatherbrooke, first right to Sunchase, first right on Arbor Grove then Left on Dundle, near the end close to Cut-de-sac
Structure Type Brick Veneer
New Construction No
Others
Tax ID 9495151333.000
Special Listing Condition Standard
Read Less Info
Want to know what your home might be worth? Contact us for a FREE valuation!

Our team is ready to help you sell your home for the highest possible price ASAP

GET MORE INFORMATION

