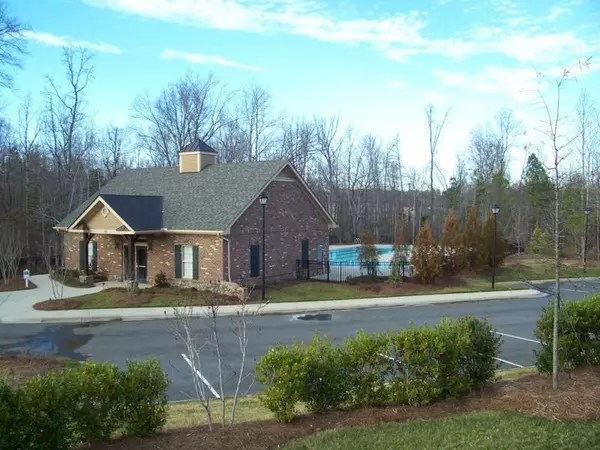Bought with Rostetter Realty
$880,000
$899,800
2.2%For more information regarding the value of a property, please contact us for a free consultation.
5 Beds
4 Baths
3,701 SqFt
SOLD DATE : 10/12/2023
Key Details
Sold Price $880,000
Property Type Single Family Home
Sub Type Single Family Residence
Listing Status Sold
Purchase Type For Sale
Square Footage 3,701 sqft
Price per Sqft $237
Subdivision Bishops Gate
MLS Listing ID 2527313
Sold Date 10/12/23
Style Site Built
Bedrooms 5
Full Baths 4
HOA Fees $47/ann
HOA Y/N Yes
Abv Grd Liv Area 3,701
Originating Board Triangle MLS
Year Built 2006
Annual Tax Amount $5,576
Lot Size 10,454 Sqft
Acres 0.24
Property Description
Impeccably maintained original owner in the highly sought-after Bishops Gate. First-floor bedroom w/full bath ideal in-law suite. Open concept features a lg eat-in kitchen w/an abundance of cabinets, granite countertops, stainless app, & a center island. Fam rm w/built-ins & a wall of windows overlooking the backyard & walking trail. Spacious master w/tray ceiling &generously sized his/her walk-in closets. Lavish bath w/separate tile shower & inviting spa tub, & his & her vanities. Oversized guest bdrms some w/own ensuite, Bonus rm & walk-in storage, 2+ car garage w/work area. UPDATES: New Roof(19), Ext. Paint (23), Water heater (18), Brick Patio(16), Irrigation, UV film, Cabinets, shelving & pegboard in Gar. Community swim pool, playground & walking trails. Close to schools, shopping, RDU & Jordan Lake
Location
State NC
County Wake
Community Playground, Pool
Zoning R12P
Direction US 1 SOUTH, EXIT CARY PARKWAY & TURN RIGHT, LEFT ON WEST HIGH, GO PAST POOL, LEFT ON CHURCHVIEW, RIGHT ON OLDLONDON WAY, HOME ON RIGHT!
Rooms
Basement Crawl Space
Interior
Interior Features Bathtub Only, Bathtub/Shower Combination, Bookcases, Ceiling Fan(s), Double Vanity, Entrance Foyer, Granite Counters, High Ceilings, High Speed Internet, In-Law Floorplan, Separate Shower, Shower Only, Smooth Ceilings, Soaking Tub, Storage, Tray Ceiling(s), Walk-In Closet(s), Walk-In Shower
Heating Forced Air, Natural Gas, Zoned
Cooling Central Air, Zoned
Flooring Carpet, Hardwood, Tile
Fireplaces Number 1
Fireplaces Type Family Room, Gas, Gas Log
Fireplace Yes
Window Features Blinds,Insulated Windows
Appliance Dishwasher, Gas Range, Gas Water Heater, Microwave, Plumbed For Ice Maker, Range Hood, Self Cleaning Oven
Laundry Electric Dryer Hookup, Laundry Room, Main Level
Exterior
Exterior Feature Fenced Yard, Rain Gutters
Garage Spaces 2.0
Fence Privacy
Community Features Playground, Pool
Utilities Available Cable Available
Porch Covered, Deck, Patio, Porch
Parking Type Attached, Concrete, Driveway, Garage, Garage Door Opener, Garage Faces Front
Garage Yes
Private Pool No
Building
Lot Description Hardwood Trees, Landscaped, Partially Cleared
Faces US 1 SOUTH, EXIT CARY PARKWAY & TURN RIGHT, LEFT ON WEST HIGH, GO PAST POOL, LEFT ON CHURCHVIEW, RIGHT ON OLDLONDON WAY, HOME ON RIGHT!
Foundation Brick/Mortar
Sewer Public Sewer
Water Public
Architectural Style Transitional
Structure Type Brick,Fiber Cement,Stone
New Construction No
Schools
Elementary Schools Wake - Laurel Park
Middle Schools Wake - Salem
High Schools Wake - Green Hope
Read Less Info
Want to know what your home might be worth? Contact us for a FREE valuation!

Our team is ready to help you sell your home for the highest possible price ASAP


GET MORE INFORMATION






