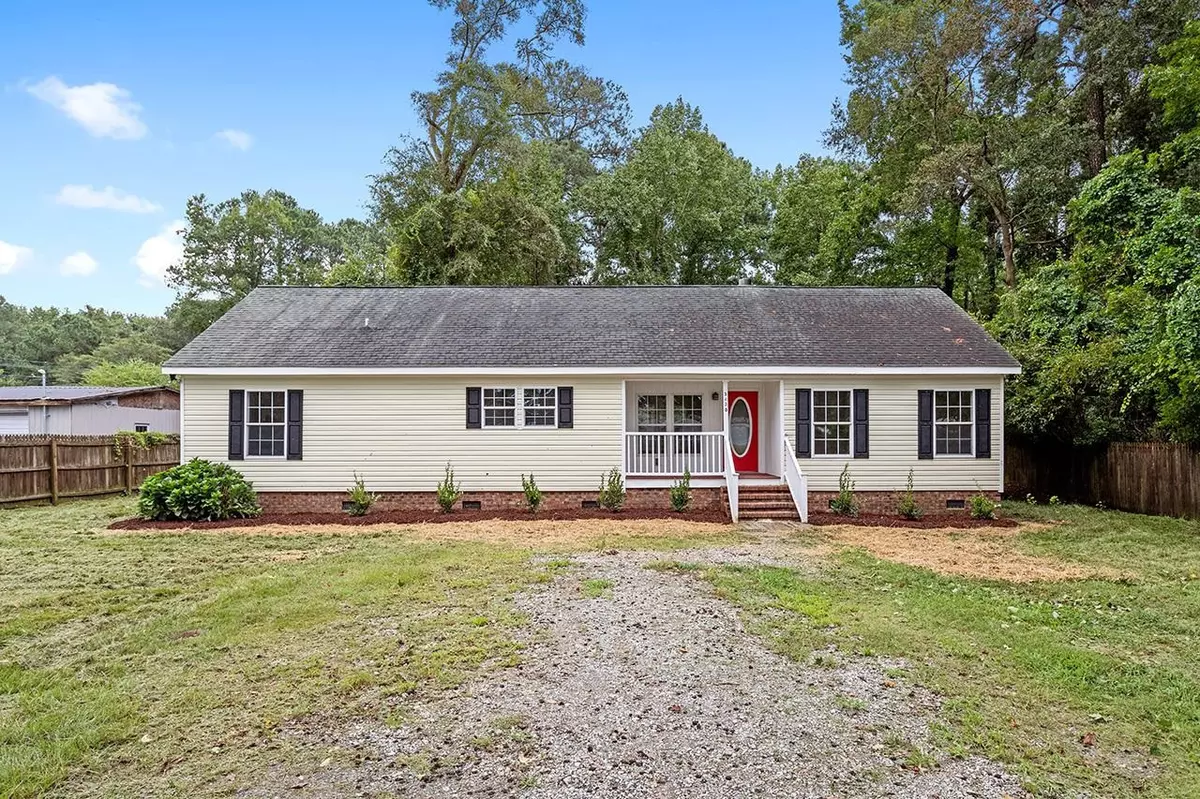Bought with Non Member Office
$234,900
$234,900
For more information regarding the value of a property, please contact us for a free consultation.
3 Beds
2 Baths
1,589 SqFt
SOLD DATE : 10/13/2023
Key Details
Sold Price $234,900
Property Type Single Family Home
Sub Type Single Family Residence
Listing Status Sold
Purchase Type For Sale
Square Footage 1,589 sqft
Price per Sqft $147
Subdivision Not In A Subdivision
MLS Listing ID 2529992
Sold Date 10/13/23
Style Modular
Bedrooms 3
Full Baths 2
HOA Y/N No
Abv Grd Liv Area 1,589
Originating Board Triangle MLS
Year Built 2004
Annual Tax Amount $1,377
Lot Size 0.530 Acres
Acres 0.53
Property Description
Beautiful remodeled home with tons of upgrades! Updated kitchen with granite counter tops, tile back splash, and stainless steel appliances. Updated bathrooms with tile floors and granite vanities. Master bath with garden tub, walk-in shower and dual vanity granite sinks. Luxury vinyl plank floors throughout main living area and new plush carpet in bedrooms. Freshly painted with new hardware and fixtures throughout. Great lot with approximately a half an acre with large private backyard.
Location
State NC
County Wayne
Direction Off US-70, take US-113 ramp to Berkeley Blvd/Snow Hill/Seymour Johnson AFB, Turn Left onto US-13N Berkley Blvd, turn right onto Central Height Rd, drive about 1 mile down, house is on the right.
Rooms
Basement Crawl Space
Interior
Interior Features Bathtub/Shower Combination, Ceiling Fan(s), Double Vanity, Granite Counters, Living/Dining Room Combination, Master Downstairs, Soaking Tub, Walk-In Closet(s), Walk-In Shower
Heating Electric, Forced Air
Cooling Central Air
Flooring Carpet, Vinyl, Tile
Fireplaces Number 1
Fireplaces Type Family Room
Fireplace Yes
Appliance Dishwasher, Electric Range, Electric Water Heater, Range Hood
Laundry Laundry Room, Main Level
Exterior
View Y/N Yes
Porch Covered, Porch
Garage No
Private Pool No
Building
Lot Description Landscaped
Faces Off US-70, take US-113 ramp to Berkeley Blvd/Snow Hill/Seymour Johnson AFB, Turn Left onto US-13N Berkley Blvd, turn right onto Central Height Rd, drive about 1 mile down, house is on the right.
Water Public
Architectural Style Ranch
Structure Type Vinyl Siding
New Construction No
Schools
Elementary Schools Wayne - Eastern Wayne
Middle Schools Wayne - Eastern Wayne
High Schools Wayne - Eastern Wayne
Others
HOA Fee Include Unknown
Read Less Info
Want to know what your home might be worth? Contact us for a FREE valuation!

Our team is ready to help you sell your home for the highest possible price ASAP

GET MORE INFORMATION

