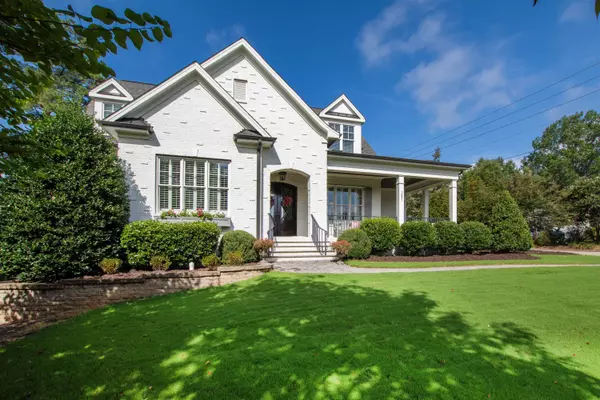Bought with Hodge & Kittrell Sotheby's Int
$2,250,000
$1,995,000
12.8%For more information regarding the value of a property, please contact us for a free consultation.
5 Beds
6 Baths
4,706 SqFt
SOLD DATE : 10/16/2023
Key Details
Sold Price $2,250,000
Property Type Single Family Home
Sub Type Single Family Residence
Listing Status Sold
Purchase Type For Sale
Square Footage 4,706 sqft
Price per Sqft $478
Subdivision Sunset Hills
MLS Listing ID 2530698
Sold Date 10/16/23
Style Site Built
Bedrooms 5
Full Baths 5
Half Baths 1
HOA Y/N No
Abv Grd Liv Area 4,706
Originating Board Triangle MLS
Year Built 2017
Annual Tax Amount $13,554
Lot Size 0.320 Acres
Acres 0.32
Property Description
Experience luxury living at its finest in this stunning home nestled on one of Raleigh’s most iconic and beautiful streets. With a perfect blend of classic charm and modern elegance, this property offers a lifestyle of comfort, convenience and sophistication. Complete w/ a total of 5 bedrooms/5.5 baths, this spacious home boasts generously sized bedrooms, each with its own well-appointed bath and walk-in closet. The chef-inspired kitchen touts top-of-the-line stainless appliances, brick-style backsplash, a large center island w/bar seating and a cozy banquette. Whether you're hosting a lavish dinner party or preparing a casual meal, this kitchen is a culinary haven. The main floor owner’s suite is a true retreat, featuring a spa-like ensuite bathroom, a soaking tub and separate shower and an immense walk-in closet. The meticulously landscaped backyard invites outdoor living with a spacious covered patio w/fireplace and plenty of space for outdoor dining and recreation. An additional 750+ square feet of unfinished attic space on the second level makes easy-access storage or could be finished for additional footage.
Location
State NC
County Wake
Direction From I-440, take the Wade Avenue Exit towards downtown Raleigh, turn left onto Canterbury Road. House will be on the left just before Grant Avenue.
Interior
Interior Features Bathtub/Shower Combination, Bookcases, Pantry, Ceiling Fan(s), Coffered Ceiling(s), Double Vanity, Eat-in Kitchen, Entrance Foyer, Granite Counters, High Ceilings, Smooth Ceilings, Soaking Tub, Storage, Tray Ceiling(s), Walk-In Closet(s), Walk-In Shower, Water Closet, Wired for Sound
Heating Electric, Forced Air, Natural Gas, Zoned
Cooling Central Air, Zoned
Flooring Brick, Hardwood, Tile
Fireplaces Number 2
Fireplaces Type Family Room, Gas Log, Masonry, Outside, Wood Burning
Fireplace Yes
Window Features Blinds
Appliance Dishwasher, Double Oven, Gas Range, Gas Water Heater, Microwave, Range Hood, Refrigerator, Tankless Water Heater, Oven
Laundry Laundry Room, Main Level, Multiple Locations, Upper Level
Exterior
Exterior Feature Fenced Yard, Lighting, Rain Gutters
Garage Spaces 2.0
Porch Covered, Porch
Parking Type Attached, Garage
Garage Yes
Private Pool No
Building
Lot Description Corner Lot, Landscaped
Faces From I-440, take the Wade Avenue Exit towards downtown Raleigh, turn left onto Canterbury Road. House will be on the left just before Grant Avenue.
Foundation Block
Sewer Public Sewer
Water Public
Architectural Style Traditional
Structure Type Brick,Fiber Cement
New Construction No
Schools
Elementary Schools Wake - Lacy
Middle Schools Wake - Martin
High Schools Wake - Broughton
Read Less Info
Want to know what your home might be worth? Contact us for a FREE valuation!

Our team is ready to help you sell your home for the highest possible price ASAP


GET MORE INFORMATION






