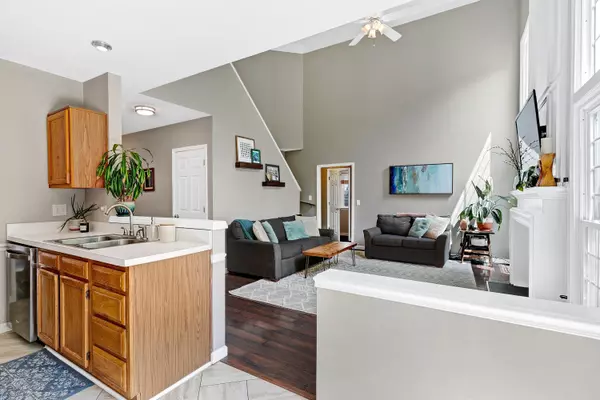Bought with Keller Williams Realty Cary
$493,000
$479,000
2.9%For more information regarding the value of a property, please contact us for a free consultation.
3 Beds
3 Baths
1,778 SqFt
SOLD DATE : 10/17/2023
Key Details
Sold Price $493,000
Property Type Single Family Home
Sub Type Single Family Residence
Listing Status Sold
Purchase Type For Sale
Square Footage 1,778 sqft
Price per Sqft $277
Subdivision Oxxford Hunt
MLS Listing ID 2528235
Sold Date 10/17/23
Style Site Built
Bedrooms 3
Full Baths 2
Half Baths 1
HOA Fees $45/mo
HOA Y/N Yes
Abv Grd Liv Area 1,778
Originating Board Triangle MLS
Year Built 1993
Annual Tax Amount $2,991
Lot Size 8,712 Sqft
Acres 0.2
Property Description
Offer deadline is 5pm Sat Aug 26. This open and airy home is great! Located in Oxxford Hunt, one of Cary's most sought-after neighborhoods. The first floor welcomes you as you enter the large and bright family room with soaring ceilings which opens up to the kitchen and a wonderful fenced and private backyard with a beautiful brick patio. There is also a separate dining room. Upstairs you'll find three bedrooms, including a huge owners suite with a generous sized spa-like bath featuring a soaking tub, dual vanities and a walk-in closet. Stainless appliances, fresh paint in main living areas, wood burning fireplace with gas hookup. Community amenities include pool (with swim team), tennis, clubhouse and playground all for only $45 month! This ideal location is only minutes from DT Cary, Raleigh and Apex, RTP, RDU and universities. And the trails! Hop on the trails and you'll soon be in Bond Park, or you can head to the Tobacco Trail and many other destinations. All appliances convey!
Location
State NC
County Wake
Community Playground
Zoning TRP
Direction W. Chatham to Solstice. Second house on the right
Rooms
Basement Crawl Space
Interior
Interior Features Bathtub/Shower Combination, Cathedral Ceiling(s), Ceiling Fan(s), Double Vanity, Entrance Foyer, High Speed Internet, Separate Shower, Soaking Tub, Walk-In Closet(s), Walk-In Shower
Heating Electric, Heat Pump
Cooling Central Air
Flooring Carpet, Laminate, Tile
Fireplaces Number 1
Fireplaces Type Family Room, Gas, Wood Burning
Fireplace Yes
Window Features Blinds,Insulated Windows
Appliance Dishwasher, Gas Water Heater, Range, Range Hood, Refrigerator, Washer
Laundry Laundry Room, Main Level
Exterior
Exterior Feature Fenced Yard, Rain Gutters, Tennis Court(s)
Garage Spaces 2.0
Community Features Playground
Utilities Available Cable Available
Porch Deck, Patio, Porch
Parking Type Garage, Garage Door Opener, Garage Faces Front
Garage Yes
Private Pool No
Building
Lot Description Hardwood Trees, Landscaped
Faces W. Chatham to Solstice. Second house on the right
Sewer Public Sewer
Water Public
Architectural Style Transitional
Structure Type Vinyl Siding
New Construction No
Schools
Elementary Schools Wake - Cary
Middle Schools Wake - East Cary
High Schools Wake - Cary
Others
HOA Fee Include Storm Water Maintenance
Senior Community false
Read Less Info
Want to know what your home might be worth? Contact us for a FREE valuation!

Our team is ready to help you sell your home for the highest possible price ASAP


GET MORE INFORMATION






