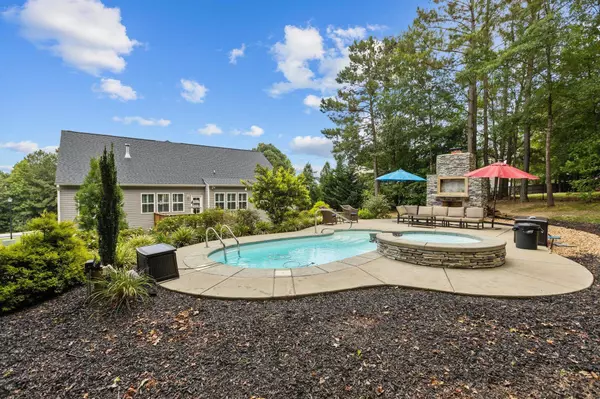Bought with EXP Realty LLC
$509,000
$517,900
1.7%For more information regarding the value of a property, please contact us for a free consultation.
4 Beds
3 Baths
2,453 SqFt
SOLD DATE : 10/18/2023
Key Details
Sold Price $509,000
Property Type Single Family Home
Sub Type Single Family Residence
Listing Status Sold
Purchase Type For Sale
Square Footage 2,453 sqft
Price per Sqft $207
Subdivision Island Creek
MLS Listing ID 2519255
Sold Date 10/18/23
Style Site Built
Bedrooms 4
Full Baths 3
HOA Fees $16/ann
HOA Y/N Yes
Abv Grd Liv Area 2,453
Originating Board Triangle MLS
Year Built 2016
Annual Tax Amount $2,449
Lot Size 0.400 Acres
Acres 0.4
Property Description
This home has it all!Very spacious 4 bdrms/ 3 baths/ Bonus Room & 18x24 Smart Salt Water jacuzzi & pool with a spillway! Enjoy evenings entertaining on the deck or around the fireplace by the pool. Tree bordered lot offers privacy. Step inside to an immaculate original owner home that offers 3 bedrooms / 2 baths on the first floor. Sep. dining room and a eat in chefs kitchen. Open floorpan with lots of windows & light. Cozy stone fireplace in family room, Large Bonus room , 4th bedroom and bath on the second floor. Nice custom walk in closet in owners suite provides lot of organized space. Plantation shutters,Engineered Hardwood Flooring on the 1st floor (except baths), Granite counters, Tile backsplash, SS Appliances, Island Kitchen,the pool can be heated, the fireplace around the pool can be wired for a TV . Convenient to I-40, Dr offices, hospital, shopping and restaurants! No city taxes! Don't miss this one - Must see!
Location
State NC
County Johnston
Community Street Lights
Direction I40E to Exit 312, turn right onto NC42, left on Cleveland Rd., left on N. Shiloh, straight thru 4 way stop onto Josephine, Left on Bald Head Island, left on Topsail Island
Rooms
Basement Crawl Space
Interior
Interior Features Bathtub/Shower Combination, Ceiling Fan(s), Double Vanity, Eat-in Kitchen, Entrance Foyer, Granite Counters, High Ceilings, High Speed Internet, Pantry, Master Downstairs, Smooth Ceilings, Walk-In Closet(s), Walk-In Shower
Heating Electric, Forced Air, Heat Pump, Propane
Cooling Central Air, Electric
Flooring Carpet, Hardwood, Laminate, Vinyl
Fireplaces Number 1
Fireplaces Type Family Room, Gas Log
Fireplace Yes
Window Features Blinds
Appliance Dishwasher, Electric Range, Electric Water Heater, Microwave, Plumbed For Ice Maker, Self Cleaning Oven
Laundry Electric Dryer Hookup, Laundry Room
Exterior
Exterior Feature Fenced Yard, Rain Gutters
Garage Spaces 2.0
Pool In Ground, Salt Water
Community Features Street Lights
Utilities Available Cable Available
View Y/N Yes
Porch Covered, Deck, Patio, Porch
Parking Type Attached, Concrete, Driveway, Garage, Garage Door Opener, Garage Faces Front
Garage Yes
Private Pool No
Building
Lot Description Hardwood Trees, Landscaped
Faces I40E to Exit 312, turn right onto NC42, left on Cleveland Rd., left on N. Shiloh, straight thru 4 way stop onto Josephine, Left on Bald Head Island, left on Topsail Island
Sewer Public Sewer
Water Public
Architectural Style Craftsman
Structure Type Stone,Vinyl Siding
New Construction No
Schools
Elementary Schools Johnston - Cleveland
Middle Schools Johnston - Cleveland
High Schools Johnston - Cleveland
Read Less Info
Want to know what your home might be worth? Contact us for a FREE valuation!

Our team is ready to help you sell your home for the highest possible price ASAP


GET MORE INFORMATION






