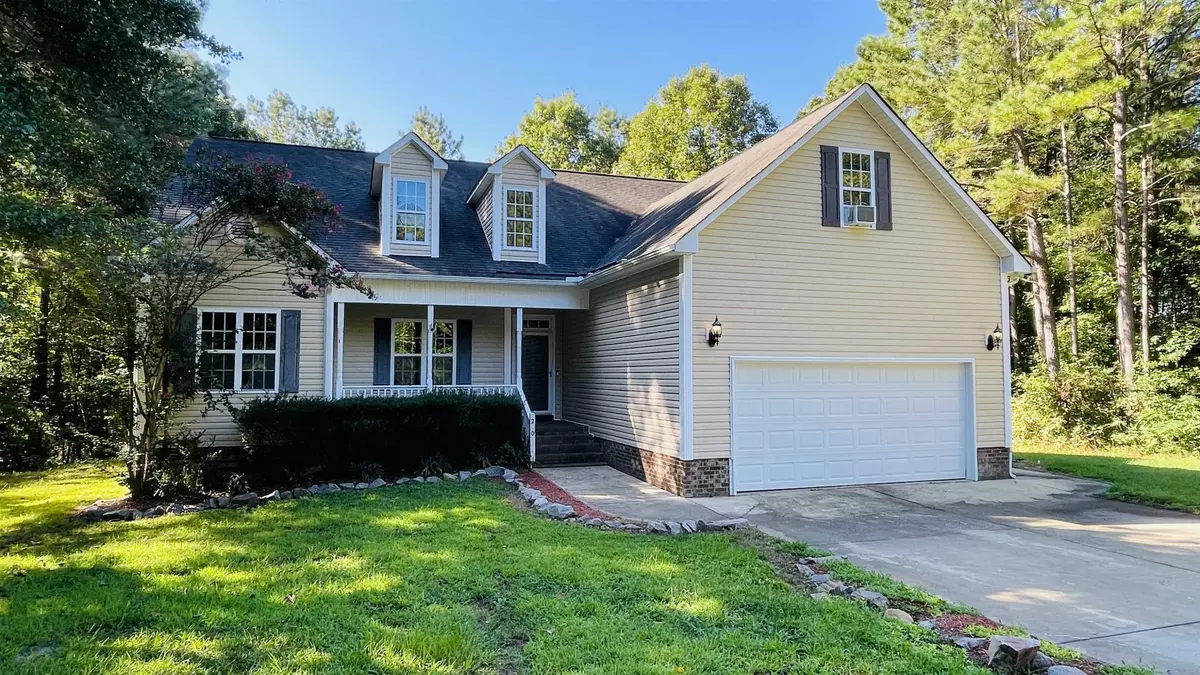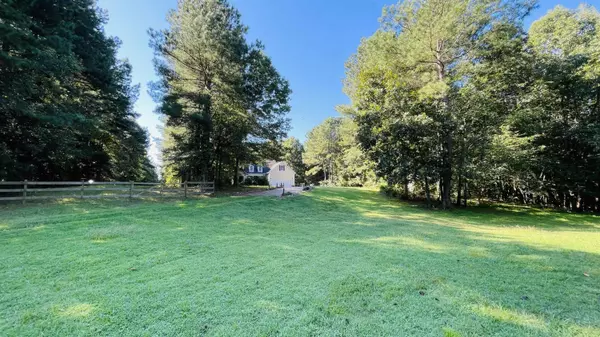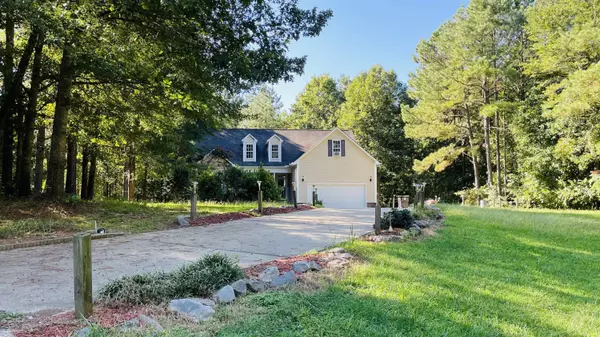Bought with eXp Realty, LLC - Clayton
$360,000
$375,000
4.0%For more information regarding the value of a property, please contact us for a free consultation.
3 Beds
2 Baths
2,023 SqFt
SOLD DATE : 10/23/2023
Key Details
Sold Price $360,000
Property Type Single Family Home
Sub Type Single Family Residence
Listing Status Sold
Purchase Type For Sale
Square Footage 2,023 sqft
Price per Sqft $177
Subdivision Wedgewood
MLS Listing ID 2534222
Sold Date 10/23/23
Style Site Built
Bedrooms 3
Full Baths 2
HOA Y/N No
Abv Grd Liv Area 2,023
Originating Board Triangle MLS
Year Built 2007
Annual Tax Amount $1,763
Lot Size 5.020 Acres
Acres 5.02
Property Description
**TAKING BACK UP OFFERS** ACREAGE!!! Need room to roam AND privacy? Take a look at this 5+ acres with a 3 bed/2 bath traditional split bedroom floor plan and a large finished bonus room. Wait, there's more! There's an additional room upstairs, to expand with yet another HUGE unfinished room partially plumbed for a bathroom. Were not done yet, there's still more. This home not only sits in a cul-de-sac but it sits back far enough to have the privacy you want. Relax on the screened-in back deck enjoying the scenery of hardwood trees and all that nature has to offer. Primary bedroom is on the first floor with a walk-in closet and ensuite. New LVP flooring has been installed through most of the downstairs. Surround sound wiring has been installed, washer, dryer(only 5 yrs old), refrigerator and a 12 X 8 storage shed will convey with the home. Price is reflective of some minor cosmetic work needed such as paint, carpet, screens and possible kitchen upgrades.
Location
State NC
County Johnston
Direction Hwy 70 E thru Clayton, stay on Hwy 70 Business. Left on Swift Creek. Left on Strickland. Right into Old English Ct, then Left onto Buckingham Ct. House is at end of street in cul-de- sac and sits back off the road.
Rooms
Other Rooms Shed(s), Storage
Basement Crawl Space
Interior
Interior Features Eat-in Kitchen, Entrance Foyer, High Ceilings, Master Downstairs, Separate Shower, Shower Only, Walk-In Shower, Whirlpool Tub
Heating Electric, Heat Pump, Propane
Cooling Central Air, Electric, Heat Pump
Flooring Laminate
Fireplaces Number 1
Fireplaces Type Gas Log, Great Room, Propane
Fireplace Yes
Appliance Dishwasher, Electric Range, Electric Water Heater, Microwave, Plumbed For Ice Maker, Self Cleaning Oven
Laundry Laundry Room, Main Level
Exterior
Exterior Feature Lighting, Rain Gutters
Garage Spaces 2.0
Porch Patio, Porch, Screened
Parking Type Attached, Concrete, Driveway, Garage, Garage Faces Front, Gravel
Garage Yes
Private Pool No
Building
Lot Description Cul-De-Sac, Hardwood Trees, Landscaped, Secluded, Wooded
Faces Hwy 70 E thru Clayton, stay on Hwy 70 Business. Left on Swift Creek. Left on Strickland. Right into Old English Ct, then Left onto Buckingham Ct. House is at end of street in cul-de- sac and sits back off the road.
Sewer Septic Tank
Water Public
Architectural Style Ranch, Traditional
Structure Type Vinyl Siding
New Construction No
Schools
Elementary Schools Johnston - Wilsons Mill
Middle Schools Johnston - Smithfield
High Schools Johnston - Smithfield Selma
Others
HOA Fee Include Unknown
Senior Community false
Special Listing Condition Probate Listing
Read Less Info
Want to know what your home might be worth? Contact us for a FREE valuation!

Our team is ready to help you sell your home for the highest possible price ASAP


GET MORE INFORMATION






