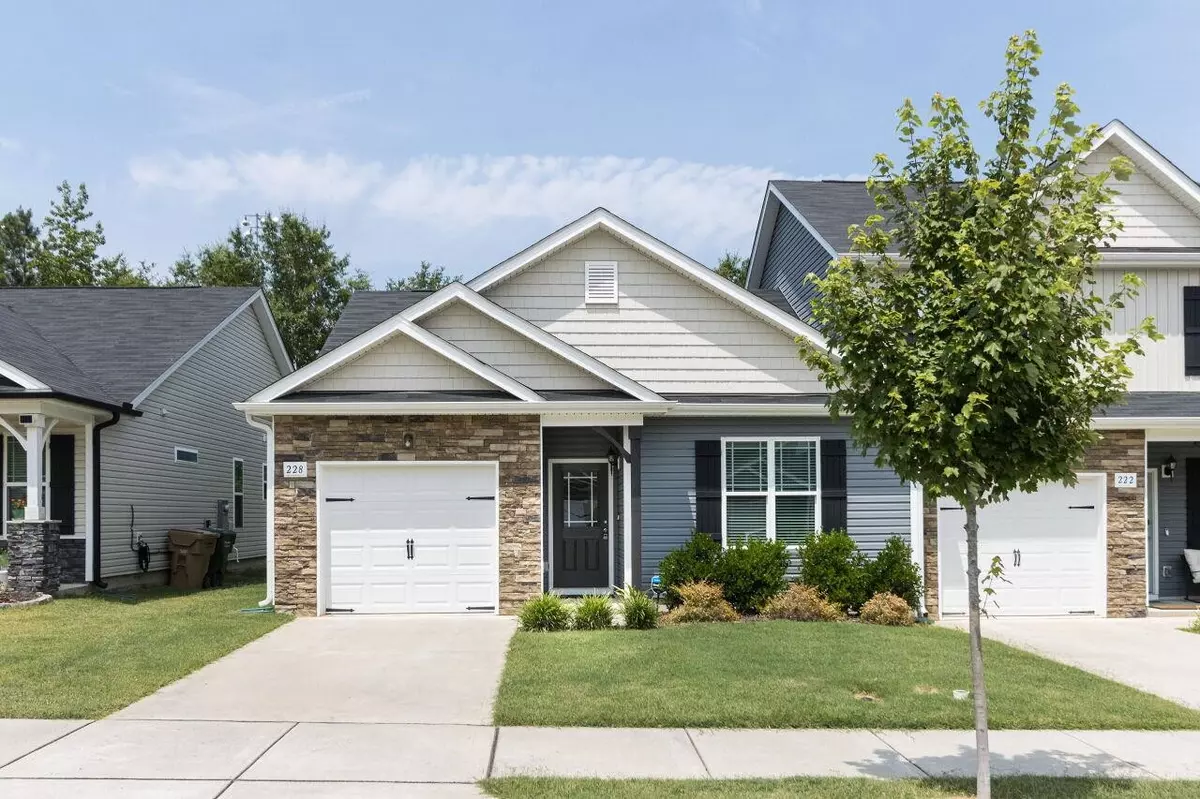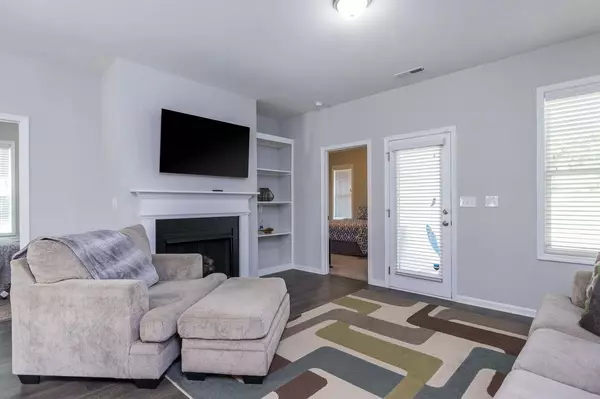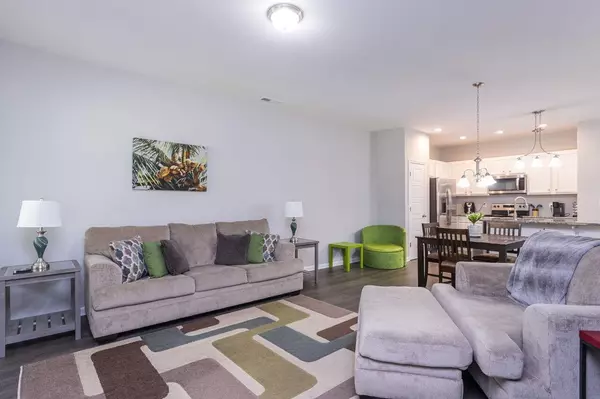Bought with Costello Real Estate & Investm
$280,000
$280,000
For more information regarding the value of a property, please contact us for a free consultation.
3 Beds
2 Baths
1,217 SqFt
SOLD DATE : 10/23/2023
Key Details
Sold Price $280,000
Property Type Townhouse
Sub Type Townhouse
Listing Status Sold
Purchase Type For Sale
Square Footage 1,217 sqft
Price per Sqft $230
Subdivision Parkview
MLS Listing ID 2520167
Sold Date 10/23/23
Style Site Built
Bedrooms 3
Full Baths 2
HOA Fees $140/mo
HOA Y/N Yes
Abv Grd Liv Area 1,217
Originating Board Triangle MLS
Year Built 2019
Annual Tax Amount $2,301
Lot Size 3,049 Sqft
Acres 0.07
Property Description
Not just a home, but a life-style. Access to Riverwood Golf & Athletic Club, Lynsgate Athletic Club, shopping, dining & schools. Beautiful ranch end unit townhome with garage! Bright & open floorplan w/luxury vinyl plank. Living room w/gas log fireplace is open to dining area & kitchen. Kitchen w/granite island & countertops, lots of cabinets, pantry & stainless steel appliances. Primary suite w/carpet, walk-in closet & private bath w/2 sink vanity & large walk-in shower. 2 additional bedrooms w/double door closets share hall bath w/tub/shower. Patio overlooking backyard w/privacy fence & view of the woods.
Location
State NC
County Johnston
Community Street Lights
Zoning PUD
Direction From I-440E, take Exit 16. Take Exit 306 to merge onto US-70 BUS E. L onto S Robertson St. L onto W Stallings St. R onto City Rd. L onto Cullen Ct. R to stay on Cullen Ct. Home is on the Left.
Interior
Interior Features Bathtub/Shower Combination, Double Vanity, Entrance Foyer, Granite Counters, High Speed Internet, Living/Dining Room Combination, Pantry, Smooth Ceilings, Walk-In Closet(s), Walk-In Shower
Heating Electric, Heat Pump
Cooling Central Air, Heat Pump
Flooring Carpet, Vinyl
Fireplaces Number 1
Fireplaces Type Gas Log, Living Room, Propane
Fireplace Yes
Window Features Blinds,Insulated Windows
Appliance Dishwasher, Electric Range, Electric Water Heater, Microwave, Plumbed For Ice Maker, Refrigerator, Self Cleaning Oven, Washer/Dryer Stacked
Laundry Electric Dryer Hookup, Laundry Closet, Main Level
Exterior
Exterior Feature Rain Gutters
Garage Spaces 1.0
Fence Privacy
Pool Swimming Pool Com/Fee
Community Features Street Lights
Utilities Available Cable Available
Porch Covered, Patio, Porch
Parking Type Attached, Concrete, Driveway, Garage, Garage Door Opener, Garage Faces Front
Garage Yes
Private Pool No
Building
Lot Description Landscaped
Faces From I-440E, take Exit 16. Take Exit 306 to merge onto US-70 BUS E. L onto S Robertson St. L onto W Stallings St. R onto City Rd. L onto Cullen Ct. R to stay on Cullen Ct. Home is on the Left.
Foundation Slab
Sewer Public Sewer
Water Public
Architectural Style Craftsman, Ranch
Structure Type Stone,Vinyl Siding
New Construction No
Schools
Elementary Schools Johnston - Cooper Academy
Middle Schools Johnston - Riverwood
High Schools Johnston - Clayton
Others
Senior Community false
Read Less Info
Want to know what your home might be worth? Contact us for a FREE valuation!

Our team is ready to help you sell your home for the highest possible price ASAP


GET MORE INFORMATION






