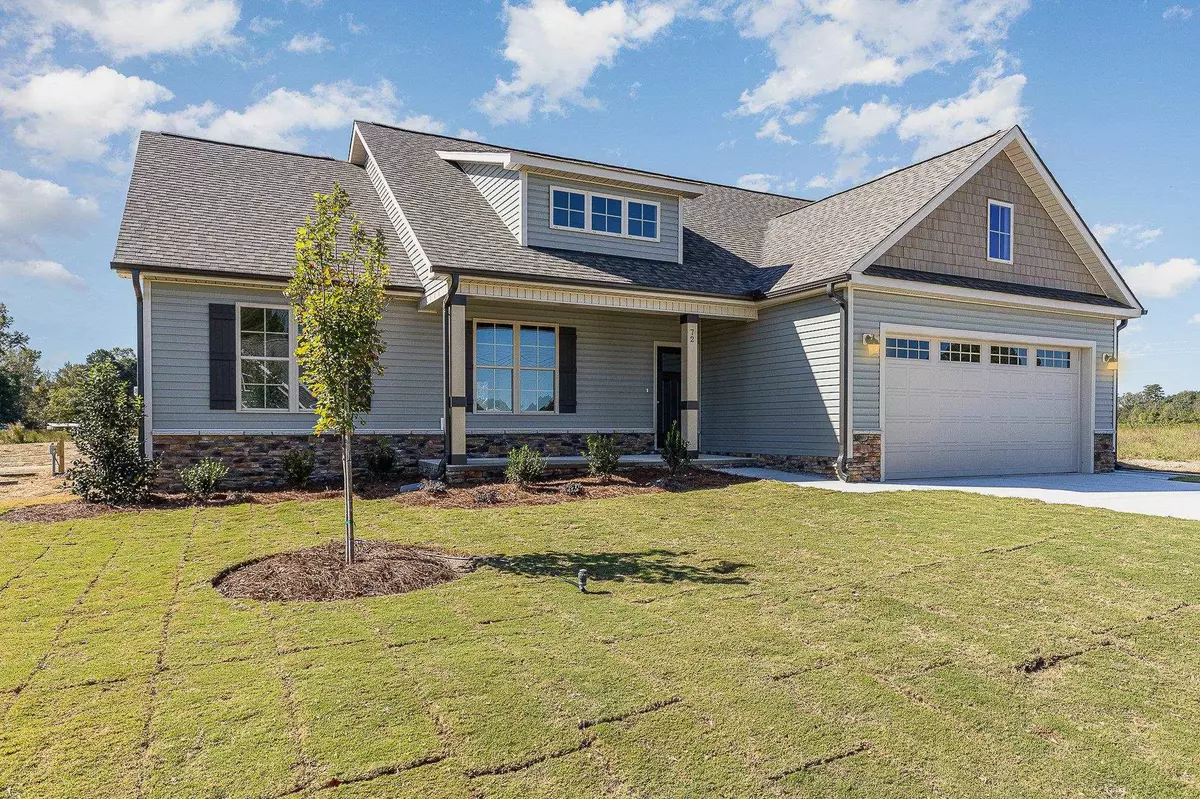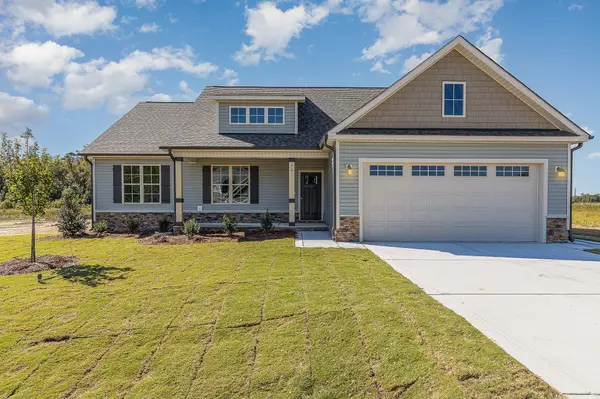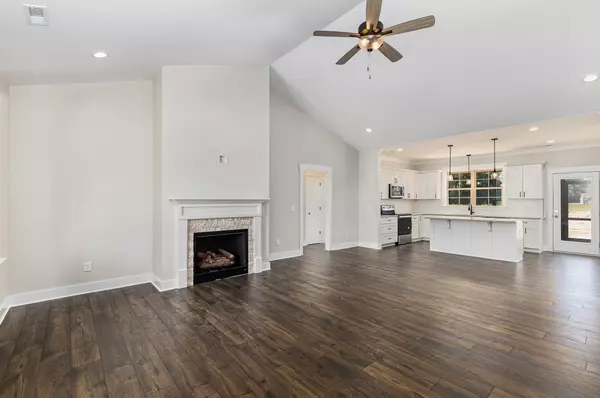Bought with Tritori Realty Group Inc.
$324,900
$329,900
1.5%For more information regarding the value of a property, please contact us for a free consultation.
3 Beds
2 Baths
1,656 SqFt
SOLD DATE : 10/23/2023
Key Details
Sold Price $324,900
Property Type Single Family Home
Sub Type Single Family Residence
Listing Status Sold
Purchase Type For Sale
Square Footage 1,656 sqft
Price per Sqft $196
Subdivision Avery Landing
MLS Listing ID 2521269
Sold Date 10/23/23
Style Site Built
Bedrooms 3
Full Baths 2
HOA Fees $30/ann
HOA Y/N Yes
Abv Grd Liv Area 1,656
Originating Board Triangle MLS
Year Built 2023
Annual Tax Amount $225
Lot Size 0.690 Acres
Acres 0.69
Property Description
Beautiful ranch, split floorplan home located in the new Avery Landing subdivision, convenient to Hwy70 and I95! Open floor plan that is both functional and stylish. This home boasts a spacious living room, a kitchen w/granite countertop, SS appliances, & dining area that is perfect for entertaining. Owners' suite w/ dual vanity, large shower & w-in closet. Two addtl bedrooms and full bath. Other features include ample storage space, attached 2 car garage with built in drop zone at entry to the home, covered screened porch and a large laundry room. Craftsmanship is evident throughout the home with beautiful trim details, giving it a distinctive look and additionally, the WiFi thermostat adds modern convenience. Don't miss out! This one won't last long.
Location
State NC
County Johnston
Direction Use 1999 Stevens Chapel Rd for GPS - Head southeast on US-70 BUS E/E Market St toward S 9th St Continue to follow US-70 BUS E Take the ramp to Princeton/Goldsboro 0.2 mi Merge onto US-70 E Take exit 338 toward Steven's Chapel Rd.
Interior
Interior Features Bathtub/Shower Combination, Ceiling Fan(s), Double Vanity, Entrance Foyer, Granite Counters, Kitchen/Dining Room Combination, Pantry, Smooth Ceilings, Walk-In Closet(s), Walk-In Shower
Heating Electric, Heat Pump
Cooling Heat Pump
Flooring Carpet, Laminate, Vinyl
Fireplaces Number 1
Fireplaces Type Gas Log, Living Room
Fireplace Yes
Appliance Dishwasher, Electric Range, Electric Water Heater, Microwave, Plumbed For Ice Maker
Laundry Electric Dryer Hookup, Laundry Room, Main Level
Exterior
Exterior Feature Rain Gutters
Garage Spaces 2.0
View Y/N Yes
Porch Covered, Porch
Parking Type Attached, Concrete, Driveway, Garage, Garage Door Opener
Garage Yes
Private Pool No
Building
Lot Description Landscaped, Open Lot
Faces Use 1999 Stevens Chapel Rd for GPS - Head southeast on US-70 BUS E/E Market St toward S 9th St Continue to follow US-70 BUS E Take the ramp to Princeton/Goldsboro 0.2 mi Merge onto US-70 E Take exit 338 toward Steven's Chapel Rd.
Foundation Slab, Stem Walls
Sewer Septic Tank
Water Public
Architectural Style Ranch
Structure Type Vinyl Siding
New Construction Yes
Schools
Elementary Schools Johnston - Princeton
Middle Schools Johnston - Princeton
High Schools Johnston - Princeton
Read Less Info
Want to know what your home might be worth? Contact us for a FREE valuation!

Our team is ready to help you sell your home for the highest possible price ASAP


GET MORE INFORMATION






