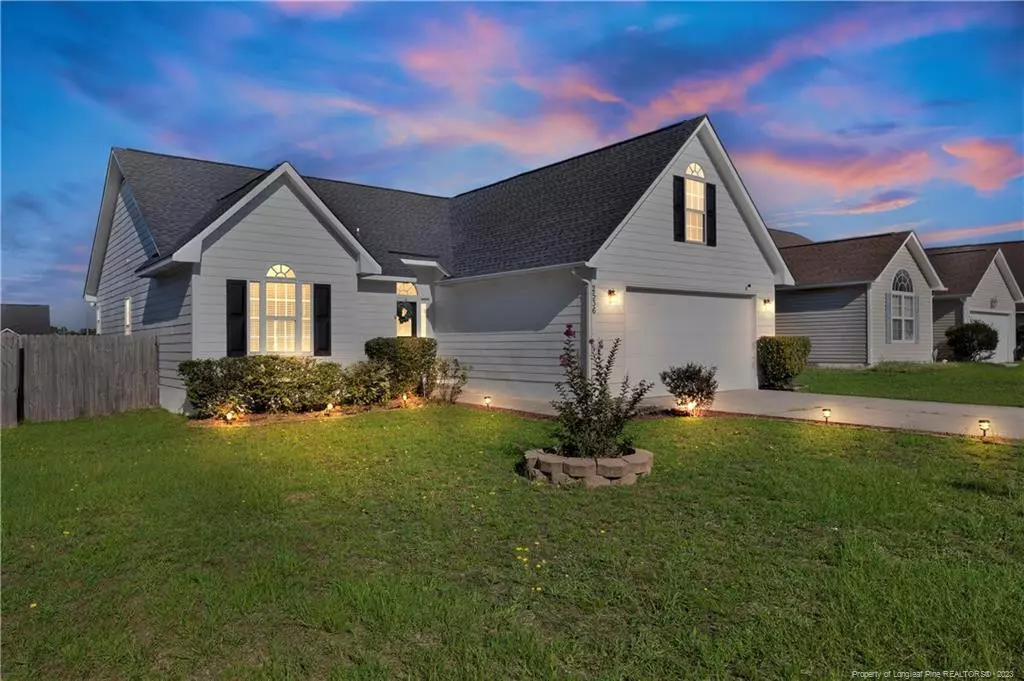$259,000
$254,999
1.6%For more information regarding the value of a property, please contact us for a free consultation.
3 Beds
2 Baths
1,837 SqFt
SOLD DATE : 10/18/2023
Key Details
Sold Price $259,000
Property Type Single Family Home
Sub Type Single Family Residence
Listing Status Sold
Purchase Type For Sale
Square Footage 1,837 sqft
Price per Sqft $140
Subdivision Firestone Hills
MLS Listing ID LP712095
Sold Date 10/18/23
Bedrooms 3
Full Baths 2
HOA Y/N No
Abv Grd Liv Area 1,837
Originating Board Triangle MLS
Year Built 2002
Property Description
Welcome to this beautifully maintained and updated one-story home, just a short 15-minute drive from Ft. Liberty/Ft. Bragg. The welcoming living room sets the tone with vaulted ceilings, a cozy fireplace, and beautiful laminate floors. The modern kitchen features stainless steel appliances, a spacious pantry, an eat-in area with a bay window, vaulted ceilings, and plenty of natural light. The primary bedroom is tucked away for privacy and the spacious en-suite bathroom has walk-in closets, a garden tub, a separate shower, a linen closet, and double sinks. The secondary bedrooms are roomy, with the front bedroom benefiting from a half-circle window and a vaulted ceiling. The two-car garage, laundry room, and large bonus room offer plenty of space for storage and for life. Step outside to a fenced-in backyard with a shed, a spacious deck, and a screened-in porch perfect for warm summer evenings. This home is a true gem, offering comfort and convenience at an incredible price.
Location
State NC
County Cumberland
Direction From Raeford Rd, turn left onto Hope Mills Rd, turn left onto Wingate Rd, turn right onto Cumberland Rd, take slight left toward John Smith Rd, turn left onto Crystal Springs Rd, turn right at the first cross street onto Red Oak Dr, turn left onto Cameron Woods Ln. Home will be on the right.
Interior
Interior Features Cathedral Ceiling(s), Eat-in Kitchen, Master Downstairs, Separate Shower, Walk-In Closet(s)
Heating Heat Pump
Cooling Central Air, Electric
Flooring Hardwood, Laminate, Tile, Vinyl
Fireplaces Number 1
Fireplaces Type Prefabricated
Fireplace Yes
Window Features Blinds
Appliance Dishwasher, Microwave, Range, Refrigerator, Washer/Dryer
Laundry Inside, Main Level
Exterior
Exterior Feature Rain Gutters
Garage Spaces 2.0
Fence Privacy
View Y/N Yes
Porch Deck, Porch, Screened, Other
Garage Yes
Private Pool No
Building
Lot Description Cleared
Faces From Raeford Rd, turn left onto Hope Mills Rd, turn left onto Wingate Rd, turn right onto Cumberland Rd, take slight left toward John Smith Rd, turn left onto Crystal Springs Rd, turn right at the first cross street onto Red Oak Dr, turn left onto Cameron Woods Ln. Home will be on the right.
Foundation Slab
Structure Type Wood Siding
New Construction No
Others
Tax ID 0415342477
Special Listing Condition Standard
Read Less Info
Want to know what your home might be worth? Contact us for a FREE valuation!

Our team is ready to help you sell your home for the highest possible price ASAP

GET MORE INFORMATION

