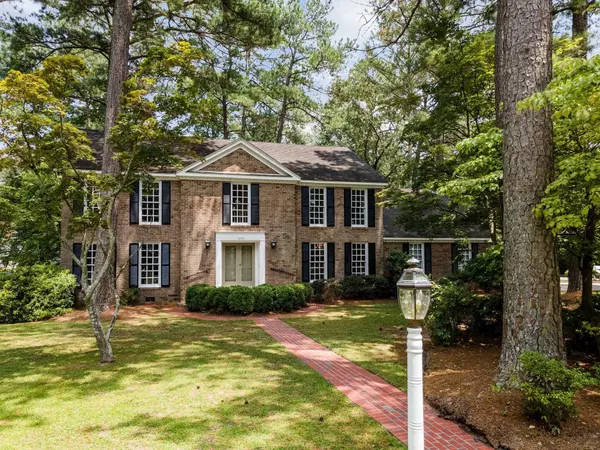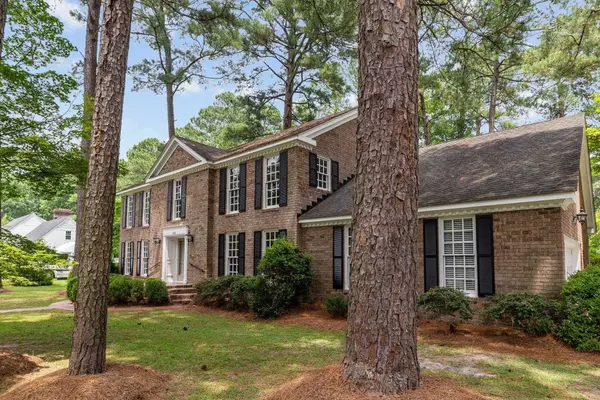Bought with Non Member Office
$332,000
$349,900
5.1%For more information regarding the value of a property, please contact us for a free consultation.
3 Beds
3 Baths
3,335 SqFt
SOLD DATE : 10/23/2023
Key Details
Sold Price $332,000
Property Type Single Family Home
Sub Type Single Family Residence
Listing Status Sold
Purchase Type For Sale
Square Footage 3,335 sqft
Price per Sqft $99
Subdivision Canterbury
MLS Listing ID 2519512
Sold Date 10/23/23
Style Site Built
Bedrooms 3
Full Baths 2
Half Baths 1
HOA Y/N No
Abv Grd Liv Area 3,335
Originating Board Triangle MLS
Year Built 1972
Annual Tax Amount $3,197
Lot Size 0.570 Acres
Acres 0.57
Property Description
Located in the prestigious Canterbury community, this all brick Georgian inspired home evokes formality, casual elegance and relaxed outdoor living. In the entrance foyer, you will notice the 2-story foyer with an impressive staircase and balcony. On the main level, you will find a formal living room, private study/office perfectly suited for remote employment, den with masonry fireplace, kitchen, laundry room, half bath and formal dining room. Both the den and office have built-in bookshelves. The den opens to a screen porch via French doors. Beyond the screen porch is a private, quiet backyard with a ground level patio, charming fence and mature plantings. Upstairs are 3 generous bedrooms, a dressing area adjacent to a full bath and the primary bedroom en suite with large walk-in closet. Mature trees enhance the beauty of this property as well as the brick sidewalk leading to the front entrance. As an added bonus, there is a central vacuum, attached 2 car garage and wide concrete driveway. This lovely neighborhood features privacy, wide streets, limited traffic and large homesites for the discerning buyer.
Location
State NC
County Edgecombe
Direction From US 64 take Exit #485. Follow signs for ''Sports Complex'' on West Alt 64/Western Blvd. Continue on West Alt 64/Western Blvd to Howard Ave. Turn left on Howard Ave/NC 122 go 3/4 mi. Right on Pine St., left on Lewis St. Right on Canterbury.
Rooms
Other Rooms Outbuilding, Shed(s), Storage
Basement Crawl Space
Interior
Interior Features Bathtub Only, Bathtub/Shower Combination, Bookcases, Ceiling Fan(s), Central Vacuum, Double Vanity, Dressing Room, Eat-in Kitchen, Entrance Foyer, Pantry, Walk-In Closet(s)
Heating Gas Pack, Natural Gas, Zoned
Cooling Central Air, Gas, Zoned
Flooring Carpet, Ceramic Tile, Combination, Vinyl, Wood
Fireplaces Number 1
Fireplaces Type Den, Gas Log
Fireplace Yes
Appliance Dishwasher, Electric Range, Gas Water Heater, Plumbed For Ice Maker, Range Hood, Self Cleaning Oven
Laundry Electric Dryer Hookup, Laundry Room, Main Level
Exterior
Garage Spaces 2.0
Utilities Available Cable Available
View Y/N Yes
Handicap Access Accessible Washer/Dryer
Porch Covered, Enclosed, Patio, Porch
Parking Type Attached, Concrete, Driveway, Garage, Garage Door Opener, Garage Faces Side, Workshop in Garage
Garage No
Private Pool No
Building
Lot Description Corner Lot, Landscaped
Faces From US 64 take Exit #485. Follow signs for ''Sports Complex'' on West Alt 64/Western Blvd. Continue on West Alt 64/Western Blvd to Howard Ave. Turn left on Howard Ave/NC 122 go 3/4 mi. Right on Pine St., left on Lewis St. Right on Canterbury.
Foundation Brick/Mortar
Sewer Public Sewer
Water Public
Architectural Style Georgian
Structure Type Brick Veneer
New Construction No
Schools
Elementary Schools Edgecombe County Schools
Middle Schools Edgecombe County Schools
High Schools Edgecombe County Schools
Read Less Info
Want to know what your home might be worth? Contact us for a FREE valuation!

Our team is ready to help you sell your home for the highest possible price ASAP


GET MORE INFORMATION






