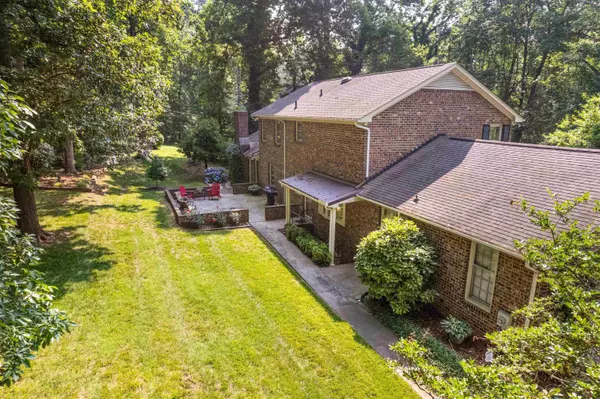Bought with EXP Realty LLC
$475,000
$474,500
0.1%For more information regarding the value of a property, please contact us for a free consultation.
4 Beds
4 Baths
3,166 SqFt
SOLD DATE : 10/25/2023
Key Details
Sold Price $475,000
Property Type Single Family Home
Sub Type Single Family Residence
Listing Status Sold
Purchase Type For Sale
Square Footage 3,166 sqft
Price per Sqft $150
Subdivision Not In A Subdivision
MLS Listing ID 2521469
Sold Date 10/25/23
Style Site Built
Bedrooms 4
Full Baths 3
Half Baths 1
HOA Y/N No
Abv Grd Liv Area 3,166
Originating Board Triangle MLS
Year Built 1976
Annual Tax Amount $3,207
Lot Size 0.800 Acres
Acres 0.8
Property Description
Beautiful exceptionally maintained all brick home in West Henderson with finished Basement. Heavily wooded Corner lot with gorgeous lawn. Main level has hardwood flooring and includes a Living room/Study, Formal Dining, Eat-in Kitchen, Separate Dinette room, Half bath, Huge Family room with large brick fireplace. Foyer tiled. Upstairs has massive master bedroom, walk-in closet and private bath and includes 2 additional spacious bedrooms with bath. Basement includes a 4th bedroom, Sitting room and Full bathroom. Kitchen features include Solid surface counter-tops, double-ovens, microwave, dishwasher, Counter-top GAS Range, Refrigerator and kitchen Island. Washer-n-Dryer (Gas or Electric) hooks-ups off main floor and in basement. Interior and Exterior access to basement allows for a private suite. Detached wired 16x12 storage building included. Refrigerator, washer n dryer also included. Water Heater = 2yrs old; HVAC = main 8 yrs; up 3 yrs.; Roof 2006. Basement finished area not permitted.
Location
State NC
County Vance
Zoning R
Direction North on 85 to Exit 212 Ruin Creek Rd, Turn Right; Left on 158 Business (Oxford Rd); Left on Bellwood; Right on Brookrun which becomes Cypress Dr.; Right on Forest; Home on Left From Dabney Drive, Right on Cypress, Left on Forest Dr.; Home on Left
Rooms
Basement Exterior Entry, Heated, Interior Entry, Partially Finished
Interior
Interior Features Entrance Foyer, Storage
Heating Baseboard, Natural Gas, Zoned
Cooling Zoned
Flooring Carpet, Ceramic Tile, Hardwood
Fireplaces Number 1
Fireplaces Type Family Room, Gas, Gas Log, Masonry
Fireplace Yes
Appliance Gas Water Heater
Laundry In Basement
Exterior
Garage Spaces 2.0
Porch Patio
Parking Type Concrete, Driveway, Garage, Garage Faces Side
Garage Yes
Private Pool No
Building
Lot Description Corner Lot, Hardwood Trees, Landscaped, Wooded
Faces North on 85 to Exit 212 Ruin Creek Rd, Turn Right; Left on 158 Business (Oxford Rd); Left on Bellwood; Right on Brookrun which becomes Cypress Dr.; Right on Forest; Home on Left From Dabney Drive, Right on Cypress, Left on Forest Dr.; Home on Left
Sewer Public Sewer
Water Public
Architectural Style Colonial
Structure Type Brick Veneer
New Construction No
Schools
Elementary Schools Vance - Rollins Annex
Middle Schools Vance - Vance County
High Schools Vance - Vance County
Read Less Info
Want to know what your home might be worth? Contact us for a FREE valuation!

Our team is ready to help you sell your home for the highest possible price ASAP


GET MORE INFORMATION






