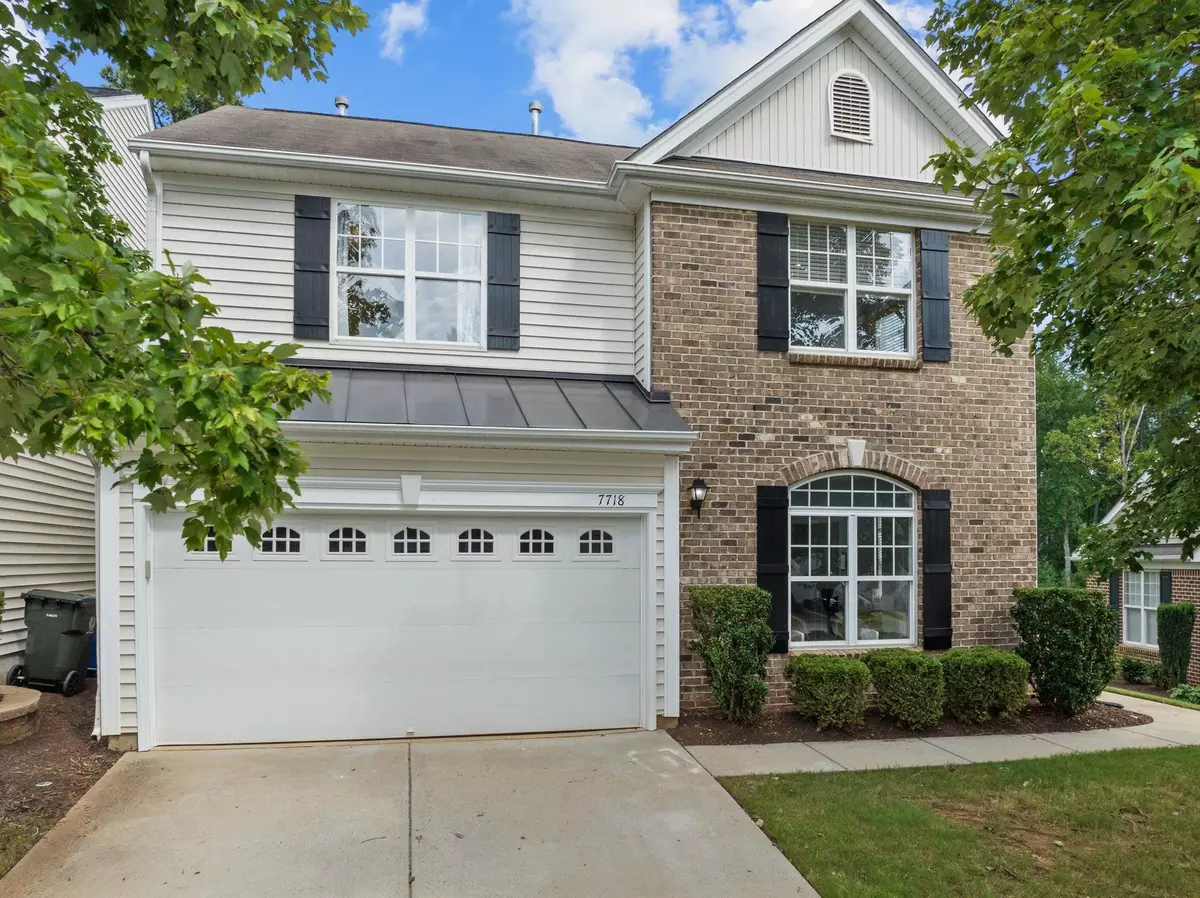Bought with Redfin Corporation
$475,000
$475,000
For more information regarding the value of a property, please contact us for a free consultation.
4 Beds
3 Baths
2,068 SqFt
SOLD DATE : 10/26/2023
Key Details
Sold Price $475,000
Property Type Townhouse
Sub Type Townhouse
Listing Status Sold
Purchase Type For Sale
Square Footage 2,068 sqft
Price per Sqft $229
Subdivision Harrington Pointe
MLS Listing ID 2528794
Sold Date 10/26/23
Style Site Built
Bedrooms 4
Full Baths 3
HOA Fees $134/mo
HOA Y/N Yes
Abv Grd Liv Area 2,068
Originating Board Triangle MLS
Year Built 2006
Annual Tax Amount $3,177
Lot Size 4,791 Sqft
Acres 0.11
Property Description
This STUNNING, BEAUTIFULLY UPDATED and UPGRADED 4 bedroom townhome has it all and lives like a single family home with none of the yardwork! Sunny END UNIT with NO SHARED LIVING WALLS (the only shared wall is the exterior storage room). Open floorplan features a DOWNSTAIRS BEDROOM WITH FULL BATH that could also be used as an office. Too many upgrades to list them all. Quartzite countertops, custom cabinets, farm sink, marble backsplash, engineered hardwood floors, Italian & Spanish porcelain tile, premium carpet, smart home technology, whole home Trane humidifier and more! Bosch dishwasher 2022 & low profile microwave 2023. Fridge, washer and dryer included. FENCED BACK YARD with an extended patio that backs to a wooded buffer. 2 CAR GARAGE with tons of shelving. Awesome pool community in a fantastic location. Great schools- walk to elementary school! Minutes to 540, airport, shopping, restaurants and medical. Seller offering 1 year home warranty.
Location
State NC
County Wake
Community Pool
Direction From Leesville Road, turn left onto Renfield Dr. At the traffic circle, continue straight onto Cape Charles Drive and the home will be on your left.
Interior
Interior Features Entrance Foyer, High Ceilings, Pantry, Quartz Counters, Separate Shower, Shower Only, Smooth Ceilings, Storage, Vaulted Ceiling(s)
Heating Electric, Forced Air
Cooling Electric
Flooring Carpet, Hardwood, Tile
Fireplaces Number 1
Fireplaces Type Gas, Gas Log, Living Room
Fireplace Yes
Appliance Dishwasher, Dryer, Electric Range, Electric Water Heater, Humidifier, Microwave, Refrigerator
Laundry Laundry Room, Upper Level
Exterior
Exterior Feature Fenced Yard, Rain Gutters
Garage Spaces 2.0
Community Features Pool
Utilities Available Cable Available
Porch Patio, Porch
Parking Type Garage, Garage Door Opener
Garage Yes
Private Pool No
Building
Lot Description Landscaped
Faces From Leesville Road, turn left onto Renfield Dr. At the traffic circle, continue straight onto Cape Charles Drive and the home will be on your left.
Foundation Slab
Sewer Public Sewer
Water Public
Architectural Style Transitional
Structure Type Brick,Vinyl Siding
New Construction No
Schools
Elementary Schools Wake - Sycamore Creek
Middle Schools Wake - Pine Hollow
High Schools Wake - Leesville Road
Others
HOA Fee Include Maintenance Grounds,Storm Water Maintenance
Read Less Info
Want to know what your home might be worth? Contact us for a FREE valuation!

Our team is ready to help you sell your home for the highest possible price ASAP


GET MORE INFORMATION






