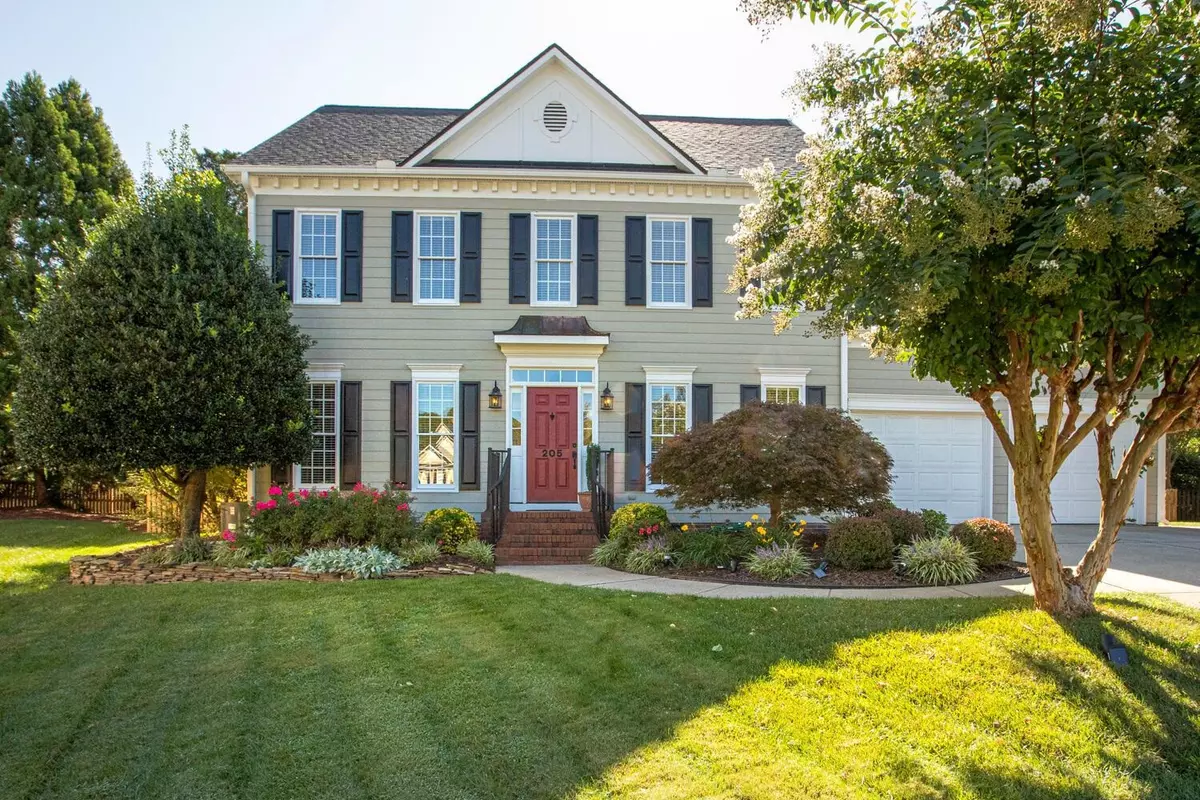Bought with EXP Realty LLC
$730,000
$680,000
7.4%For more information regarding the value of a property, please contact us for a free consultation.
4 Beds
3 Baths
2,708 SqFt
SOLD DATE : 10/26/2023
Key Details
Sold Price $730,000
Property Type Single Family Home
Sub Type Single Family Residence
Listing Status Sold
Purchase Type For Sale
Square Footage 2,708 sqft
Price per Sqft $269
Subdivision Danbury
MLS Listing ID 2530843
Sold Date 10/26/23
Style Site Built
Bedrooms 4
Full Baths 2
Half Baths 1
HOA Fees $59/qua
HOA Y/N Yes
Abv Grd Liv Area 2,708
Originating Board Triangle MLS
Year Built 1999
Annual Tax Amount $4,130
Lot Size 0.270 Acres
Acres 0.27
Property Description
Multiple Offers received. Don't miss this gem! In addition to the 4 generously sized BR & 2.5 baths, you'll love the versatile bonus room which offers endless possibilities. Use it as a home office, rec room, or exercise room. If that's not enough, the unfinished walk-up attic offers the potential for ample storage or the opportunity to transform it into a fully finished room, catering to your unique needs and vision. The open and airy main floor includes a study, dining room, a bright kitchen with a 4-burner gas range with griddle, a central island, sunny breakfast nook, and a large family room. All on newly refinished hardwood floors. The timeless architecture ensures that it will remain stylish and appealing for years to come. The flat and fenced backyard gives you room to play, to garden, or to relax on the back deck – just in time for Fall! In addition to this community's great amenities, you are just minutes to the Belt Line, the future I-540, Koka Booth Amphitheater, 2 grocery stores, the hospital, Hemlock Nature Preserve. It's the perfect place to call home!
Location
State NC
County Wake
Community Playground, Pool
Direction From Penny Road turn onto Tattenhall. Turn Right onto Canon Gate. Turn Left onto Temple Gate. Home is straight ahead at the end of the cul-de-sac. Welcome!
Rooms
Basement Crawl Space
Interior
Interior Features Bathtub/Shower Combination, Ceiling Fan(s), Double Vanity, Entrance Foyer, Granite Counters, High Ceilings, High Speed Internet, Pantry, Separate Shower, Smooth Ceilings, Soaking Tub, Storage, Walk-In Closet(s), Walk-In Shower, Water Closet
Heating Forced Air, Natural Gas
Cooling Central Air, Electric
Flooring Carpet, Hardwood, Tile
Fireplaces Number 1
Fireplaces Type Family Room, Gas, Gas Log
Fireplace Yes
Window Features Blinds,Insulated Windows
Appliance Dishwasher, Gas Range, Gas Water Heater, Microwave, Plumbed For Ice Maker
Laundry Laundry Room, Upper Level
Exterior
Exterior Feature Fenced Yard, Lighting, Rain Gutters, Tennis Court(s)
Garage Spaces 2.0
Community Features Playground, Pool
View Y/N Yes
Porch Deck, Porch
Garage Yes
Private Pool No
Building
Lot Description Cul-De-Sac, Hardwood Trees, Landscaped
Faces From Penny Road turn onto Tattenhall. Turn Right onto Canon Gate. Turn Left onto Temple Gate. Home is straight ahead at the end of the cul-de-sac. Welcome!
Sewer Public Sewer
Water Public
Architectural Style Traditional
Structure Type Fiber Cement
New Construction No
Schools
Elementary Schools Wake - Penny
Middle Schools Wake - Dillard
High Schools Wake - Athens Dr
Others
HOA Fee Include Storm Water Maintenance
Read Less Info
Want to know what your home might be worth? Contact us for a FREE valuation!

Our team is ready to help you sell your home for the highest possible price ASAP

GET MORE INFORMATION

