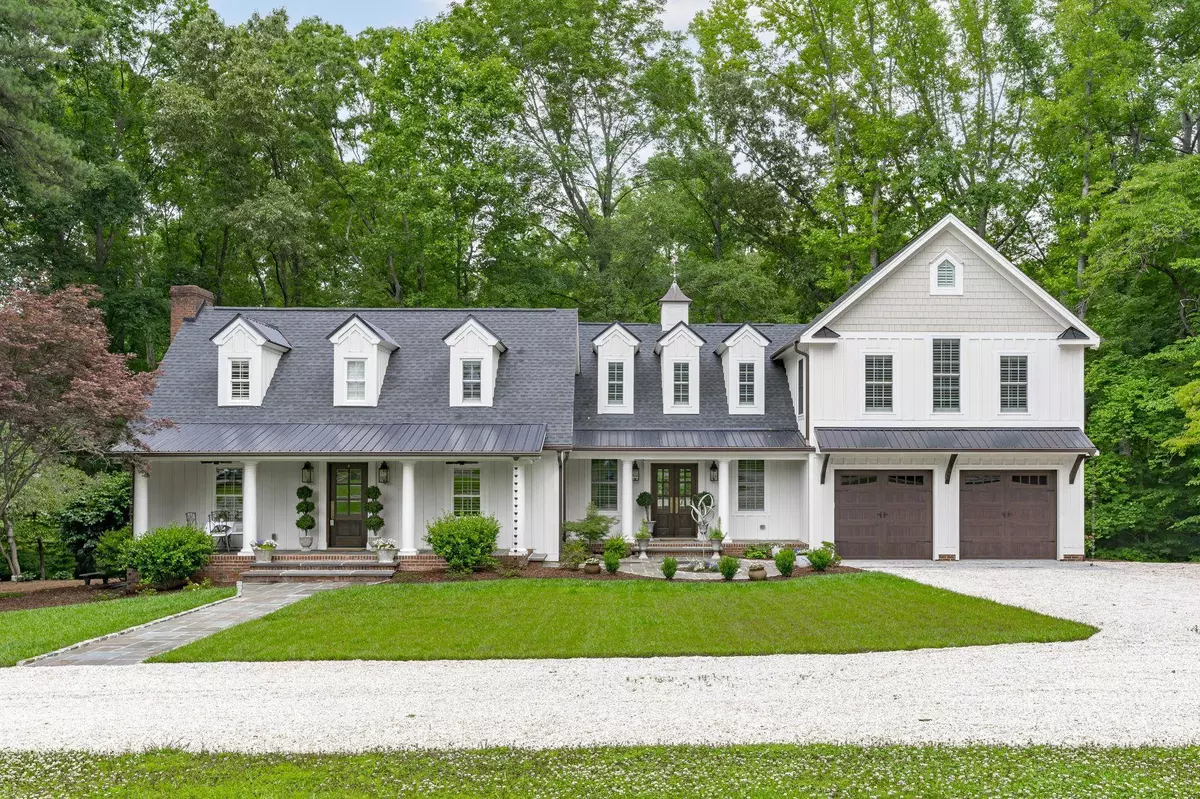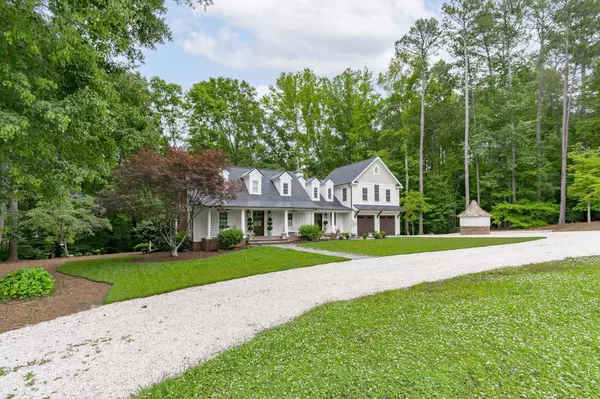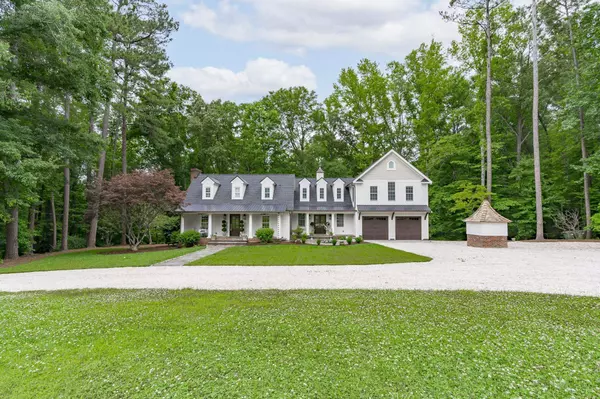Bought with Berkshire Hathaway HomeService
$770,000
$800,000
3.8%For more information regarding the value of a property, please contact us for a free consultation.
4 Beds
5 Baths
3,400 SqFt
SOLD DATE : 10/27/2023
Key Details
Sold Price $770,000
Property Type Single Family Home
Sub Type Single Family Residence
Listing Status Sold
Purchase Type For Sale
Square Footage 3,400 sqft
Price per Sqft $226
Subdivision West Hills
MLS Listing ID 2513176
Sold Date 10/27/23
Style Site Built
Bedrooms 4
Full Baths 3
Half Baths 2
HOA Y/N No
Abv Grd Liv Area 3,400
Originating Board Triangle MLS
Year Built 1986
Annual Tax Amount $3,871
Lot Size 1.940 Acres
Acres 1.94
Property Description
Beautifully remodeled and expanded Martha's Vineyard-inspired home with custom details throughout. Perched nearly 2 acres, this home offers impeccable craftsmanship throughout, with custom trim work, built-ins, wainscoting and custom features and finishes. The kitchen is designed to entertain, with Italian marble countertops; custom Magnolia wood cabinets and hood; copper hammered sinks; and 48" Bertazzoni Italian stove with 6-gas burner, SS griddle and pot filler. Magnificent barn doors reveal the spacious walk-in pantry. The primary suite is a sanctuary of luxury with its spa-like marble bath. Take in the serene surroundings with two bluestone porches, a sunroom, wooden deck, and fire pit. Additional highlights include plantation shutters, hardwood floors throughout and a wealth of storage. Experience timeless elegance and modern comfort at 106 Riverbend Circle.
Location
State NC
County Franklin
Direction From US-401 N: Turn left onto Dyking Rd. Turn left onto Kenan Rd. Turn right onto Woodland Trail. Turn left onto Riverbend Dr. Turn right onto Riverbend Cir. Home will be on the right.
Rooms
Basement Crawl Space
Interior
Interior Features Cathedral Ceiling(s), Ceiling Fan(s), Double Vanity, Entrance Foyer, High Ceilings, High Speed Internet, Kitchen/Dining Room Combination, Pantry, Storage, Walk-In Closet(s), Walk-In Shower, Wired for Sound
Heating Electric, Forced Air, Propane
Cooling Central Air
Flooring Hardwood, Tile
Fireplaces Number 1
Fireplaces Type Gas Log, Living Room
Fireplace Yes
Window Features Insulated Windows
Appliance Dishwasher, Dryer, Electric Water Heater, Gas Range, Plumbed For Ice Maker, Range Hood, Self Cleaning Oven, Washer
Laundry Laundry Room, Main Level
Exterior
Exterior Feature Rain Gutters
Garage Spaces 2.0
Utilities Available Cable Available
View Y/N Yes
Porch Covered, Deck, Patio, Porch, Screened
Parking Type Circular Driveway, Driveway, Garage, Garage Faces Front, Gravel
Garage Yes
Private Pool No
Building
Lot Description Wooded
Faces From US-401 N: Turn left onto Dyking Rd. Turn left onto Kenan Rd. Turn right onto Woodland Trail. Turn left onto Riverbend Dr. Turn right onto Riverbend Cir. Home will be on the right.
Sewer Septic Tank
Water Well
Architectural Style Cape Cod, Transitional
Structure Type Fiber Cement
New Construction No
Schools
Elementary Schools Franklin - Louisburg
Middle Schools Franklin - Terrell Lane
High Schools Franklin - Louisburg
Read Less Info
Want to know what your home might be worth? Contact us for a FREE valuation!

Our team is ready to help you sell your home for the highest possible price ASAP


GET MORE INFORMATION






