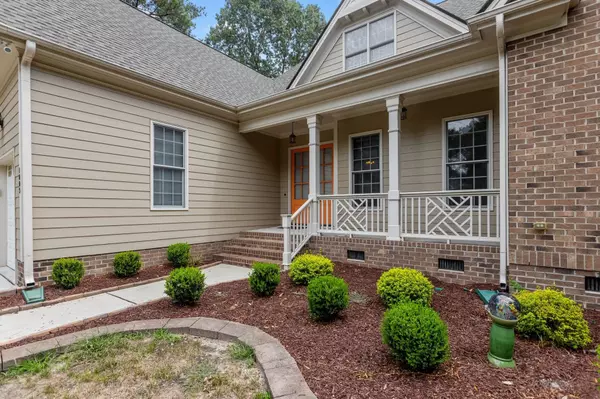Bought with Keller Williams Legacy
$530,000
$539,500
1.8%For more information regarding the value of a property, please contact us for a free consultation.
3 Beds
2 Baths
2,861 SqFt
SOLD DATE : 10/27/2023
Key Details
Sold Price $530,000
Property Type Single Family Home
Sub Type Single Family Residence
Listing Status Sold
Purchase Type For Sale
Square Footage 2,861 sqft
Price per Sqft $185
Subdivision Princeton Manor
MLS Listing ID 2530128
Sold Date 10/27/23
Style Site Built
Bedrooms 3
Full Baths 2
HOA Fees $45/qua
HOA Y/N Yes
Abv Grd Liv Area 2,861
Originating Board Triangle MLS
Year Built 2008
Annual Tax Amount $3,859
Lot Size 0.270 Acres
Acres 0.27
Property Description
Welcome to your dream home in the Princeton Manor community, where luxury meets comfort in this inviting 3-bedroom, 2-bathroom gem. Nestled within a serene neighborhood, this residence offers an abundance of features to cater to your family's desires. Step into the heart of the home where a spacious floor plan boasts natural light and seamlessly connects the family room, kitchen, dining area, and living room. The kitchen is a chef's delight, featuring modern appliances, plenty of counter space, and a convenient breakfast nook. The outdoor living space is a true highlight. Spend your days basking in the sun room, and nights on the back patio, a perfect setting for outdoor dining and entertainment. The large fenced-in yard ensures privacy and a safe haven for children and pets. Situated in a family-friendly neighborhood, this home is within easy reach of a community pool, schools, shopping and dining.
Location
State NC
County Wake
Direction From I-87/US-264 E/US-64 E: Take exit 6 for Hodge Rd. Turn left onto Hodge Rd (signs for Knightdale). Turn left onto Princeton Park Ave. Turn right onto Princeton View Ln. Turn right onto Peachtree Town Ln. Turn left onto Lyndhurst Falls Ln. On Left.
Rooms
Basement Crawl Space
Interior
Interior Features Bathtub/Shower Combination, Cathedral Ceiling(s), Ceiling Fan(s), Double Vanity, Entrance Foyer, Granite Counters, High Ceilings, Pantry, Master Downstairs, Smooth Ceilings, Soaking Tub, Storage, Tray Ceiling(s), Walk-In Closet(s), Walk-In Shower, Water Closet, Whirlpool Tub
Heating Forced Air, Heat Pump, Natural Gas
Cooling Central Air
Flooring Carpet, Hardwood, Tile
Fireplaces Number 1
Fireplaces Type Family Room, Fireplace Screen, Gas Log
Fireplace Yes
Appliance Dishwasher, Double Oven, Dryer, Gas Range, Gas Water Heater, Microwave, Refrigerator, Washer
Laundry Laundry Room, Main Level
Exterior
Exterior Feature Fenced Yard, Rain Gutters
Garage Spaces 2.0
Pool Swimming Pool Com/Fee
View Y/N Yes
Handicap Access Accessible Washer/Dryer
Porch Covered, Patio, Porch
Parking Type Attached, Concrete, Driveway, Garage, Garage Faces Front
Garage Yes
Private Pool No
Building
Lot Description Hardwood Trees, Landscaped
Faces From I-87/US-264 E/US-64 E: Take exit 6 for Hodge Rd. Turn left onto Hodge Rd (signs for Knightdale). Turn left onto Princeton Park Ave. Turn right onto Princeton View Ln. Turn right onto Peachtree Town Ln. Turn left onto Lyndhurst Falls Ln. On Left.
Sewer Public Sewer
Water Public
Structure Type Fiber Cement
New Construction No
Schools
Elementary Schools Wake - Hodge Road
Middle Schools Wake - Neuse River
High Schools Wake - Knightdale
Read Less Info
Want to know what your home might be worth? Contact us for a FREE valuation!

Our team is ready to help you sell your home for the highest possible price ASAP


GET MORE INFORMATION






