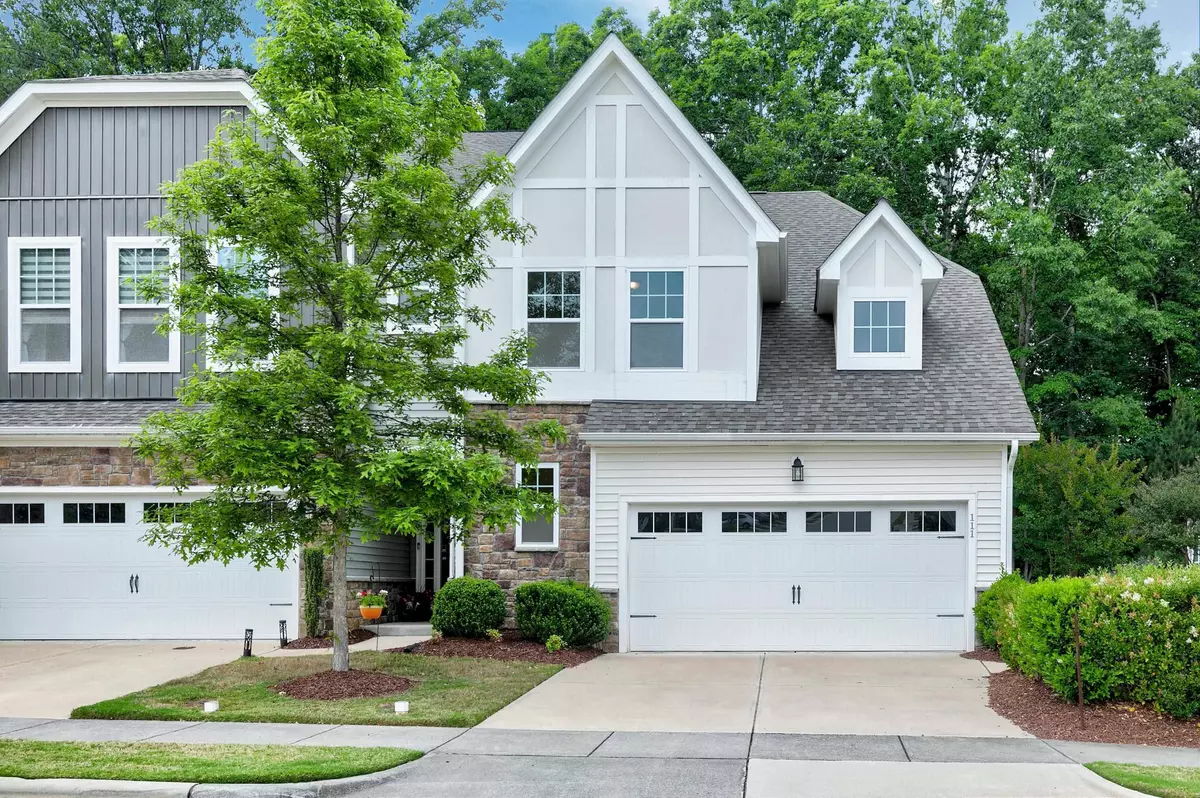Bought with Howard Perry & Walston Realtor
$560,000
$579,000
3.3%For more information regarding the value of a property, please contact us for a free consultation.
4 Beds
4 Baths
2,446 SqFt
SOLD DATE : 10/27/2023
Key Details
Sold Price $560,000
Property Type Townhouse
Sub Type Townhouse
Listing Status Sold
Purchase Type For Sale
Square Footage 2,446 sqft
Price per Sqft $228
Subdivision Harrison Bluffs Townhomes
MLS Listing ID 2533624
Sold Date 10/27/23
Style Site Built
Bedrooms 4
Full Baths 3
Half Baths 1
HOA Fees $154/mo
HOA Y/N Yes
Abv Grd Liv Area 2,446
Originating Board Triangle MLS
Year Built 2018
Annual Tax Amount $3,611
Lot Size 3,920 Sqft
Acres 0.09
Property Description
Location! Location! Location! End Unit Home that Backs up to Lush Trees & Privacy. Walk to Shops, Restaurants & to Downtown Cary. Do you Work from Home? This is a Dream Come True. Not Only is its Location Fabulous, there are Ethernet Sockets in ALL 4 Bedrooms, Living Rm, Dining Rm/Kitchen, and Loft.. Is a Primary Bedroom with Privacy a Must? Say No More! The Primary Bedroom has 2 Windows that Look out to Trees a Double Vanity En Suite with a HUGE Walk-in Closet. Did you Say you Need a Guest Bedroom or an Office on the Main Floor? How about a Huge Bedroom w/a Large Walk-in Closet & an En Suite w/a Walk-in Shower w/Bench? The BD/Office has a HUGE Window looking out to Complete Nature & Privacy. Do you have an Electric Vehicle or Plan on getting an Electric Vehicle? Say no more – This Home even has a High Voltage Outlet in the Garage Ready for You! YES! Even the Stainless-Steel Refrigerator & Washer/Dryer Convey with the Home. PERFECTION! This is the House for you.
Location
State NC
County Wake
Community Street Lights
Direction FROM DT RALEIGH, I-40W to Exit 287, left on N. Harrison Av., right at Harrison Point Dr., right on Roberts Ridge Dr., street ends at Wards Ridge Dr., Home is straight ahead.
Interior
Interior Features Bathtub/Shower Combination, Double Vanity, Entrance Foyer, Granite Counters, High Ceilings, Smooth Ceilings, Soaking Tub, Storage, Walk-In Closet(s), Walk-In Shower
Heating Electric, Forced Air, Natural Gas
Cooling Central Air
Flooring Carpet, Hardwood, Tile
Fireplaces Number 1
Fireplaces Type Family Room, Gas Log, Sealed Combustion
Fireplace Yes
Window Features Insulated Windows
Appliance Dishwasher, Dryer, ENERGY STAR Qualified Appliances, Gas Cooktop, Gas Water Heater, Microwave, Plumbed For Ice Maker, Refrigerator, Washer
Laundry Laundry Room, Main Level
Exterior
Exterior Feature Rain Gutters
Garage Spaces 2.0
Community Features Street Lights
Utilities Available Cable Available
Porch Covered, Patio, Porch
Parking Type Attached, Concrete, Driveway, Garage, Garage Door Opener, Garage Faces Front
Garage Yes
Private Pool No
Building
Lot Description Landscaped
Faces FROM DT RALEIGH, I-40W to Exit 287, left on N. Harrison Av., right at Harrison Point Dr., right on Roberts Ridge Dr., street ends at Wards Ridge Dr., Home is straight ahead.
Sewer Public Sewer
Water Public
Architectural Style Transitional
Structure Type Vinyl Siding
New Construction No
Schools
Elementary Schools Wake - Reedy Creek
Middle Schools Wake - Reedy Creek
High Schools Wake - Cary
Others
HOA Fee Include Maintenance Grounds,Road Maintenance,Storm Water Maintenance
Read Less Info
Want to know what your home might be worth? Contact us for a FREE valuation!

Our team is ready to help you sell your home for the highest possible price ASAP


GET MORE INFORMATION






