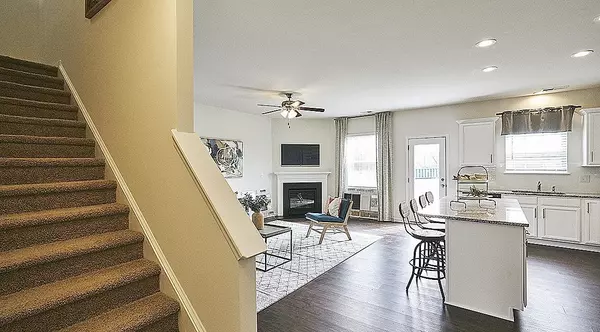Bought with Non Member Office
$396,490
$396,490
For more information regarding the value of a property, please contact us for a free consultation.
4 Beds
4 Baths
2,565 SqFt
SOLD DATE : 10/27/2023
Key Details
Sold Price $396,490
Property Type Single Family Home
Sub Type Single Family Residence
Listing Status Sold
Purchase Type For Sale
Square Footage 2,565 sqft
Price per Sqft $154
Subdivision Quarry Hills
MLS Listing ID 2518533
Sold Date 10/27/23
Style Site Built
Bedrooms 4
Full Baths 3
Half Baths 1
HOA Fees $120/mo
HOA Y/N Yes
Abv Grd Liv Area 2,565
Originating Board Triangle MLS
Year Built 2023
Lot Size 8,276 Sqft
Acres 0.19
Property Description
The Quarry Hill Freedom community reflects how today’s active adults want to live with elegance, convenience, connection and comfort. The Winston is perfect for multi-generational living. The main floor has one of two primary bedrooms with the attached full bath, with an elegant design with quartz counters and a large walk-in shower and huge walk-in closet. The kitchen is appointed with a kitchen island that opens to the great room with a natural gas fireplace. Granite countertops, flat panel cabinets with the popular soft close feature, cabinets are Cane Shadow, there is a tiled backsplash, a generous sized pantry and Stainless-Steel appliances all to make this kitchen the place to entertain. The airy second primary bedroom connects to the bath with an oversized tub/shower combo, appointed with quartz counters tops, and a double sink vanity. The main floor offers a formal dining and cozy living room. The second floor has 2 additional secondary bedrooms and huge bonus room. Quality materials and workmanship throughout. All D.R. Horton homes include our America’s Smart Home® Technology.
Location
State NC
County Alamance
Community Street Lights
Direction FROM 40, EXIT 148 EAST ON 54, APPROXIMATELY 2 MILES ON RIGHT, TURN RIGHT ONTO ABBERLY DR./ MODEL/SALES OFFICE IS ON THE RIGHT.
Interior
Heating Forced Air, Natural Gas, Zoned
Cooling Zoned
Flooring Carpet, Laminate, Vinyl
Fireplaces Number 1
Fireplaces Type Gas Log
Fireplace Yes
Appliance Gas Water Heater
Exterior
Garage Spaces 2.0
Community Features Street Lights
Parking Type Garage
Garage No
Private Pool No
Building
Faces FROM 40, EXIT 148 EAST ON 54, APPROXIMATELY 2 MILES ON RIGHT, TURN RIGHT ONTO ABBERLY DR./ MODEL/SALES OFFICE IS ON THE RIGHT.
Sewer Public Sewer
Water Public
Architectural Style Traditional
Structure Type Stone,Vinyl Siding
New Construction Yes
Schools
Elementary Schools Alamance - Alexander Wilson
Middle Schools Alamance - Hawfields
High Schools Alamance - Southeast Alamance
Others
HOA Fee Include Maintenance Grounds
Read Less Info
Want to know what your home might be worth? Contact us for a FREE valuation!

Our team is ready to help you sell your home for the highest possible price ASAP


GET MORE INFORMATION






