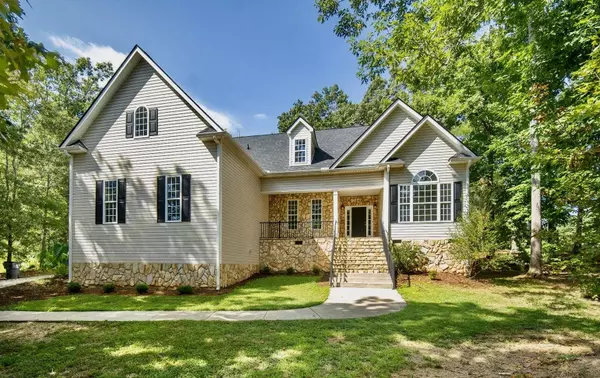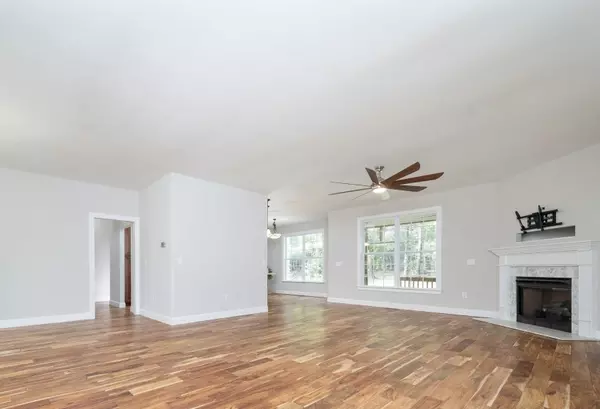Bought with NorthGroup Real Estate, Inc.
$495,000
$499,000
0.8%For more information regarding the value of a property, please contact us for a free consultation.
3 Beds
2 Baths
2,564 SqFt
SOLD DATE : 10/20/2023
Key Details
Sold Price $495,000
Property Type Single Family Home
Sub Type Single Family Residence
Listing Status Sold
Purchase Type For Sale
Square Footage 2,564 sqft
Price per Sqft $193
Subdivision Aberdeen
MLS Listing ID 2527735
Sold Date 10/20/23
Style Site Built
Bedrooms 3
Full Baths 2
HOA Y/N No
Abv Grd Liv Area 2,564
Originating Board Triangle MLS
Year Built 2007
Annual Tax Amount $2,655
Lot Size 0.920 Acres
Acres 0.92
Property Description
Open, split bedroom floor plan with awesome updates including beautiful acacia wide plank hardwoods throughout the living area and master bedroom. Foyer opens to family room with gas log fireplace and dining room. Breakfast is off the kitchen and leads to the screen porch. Kitchen has new quartz countertops, subway tile backsplash with breakfast bar, stainless appliances, gas range, deep stainless sink. Spacious master has tray ceiling, his and her walk in closets. Master bath boasts double vanity with new quartz countertops, LVP flooring, large step in ceramic tile shower, whirlpool tub, and water closet. Secondary bath has double vanity with new quartz countertop, LVP flooring, and ceramic tile tub/shower. Laundry has barn door and cabinets above washer/dryer hook ups. Large second floor bonus leads to 1500 sq. ft. unfinished attic that offers great storage or opportunity for finishing. Large front porch and two car garage round out the package. On a corner lot with hardwood trees. Quiet country neighborhood.
Location
State NC
County Franklin
Direction From Capital Blvd, turn west on Hwy 96. Left on Canter Gable, Right on Holstein, Left on Holden.
Interior
Interior Features Bathtub/Shower Combination, Ceiling Fan(s), Double Vanity, Entrance Foyer, High Ceilings, Living/Dining Room Combination, Master Downstairs, Quartz Counters, Separate Shower, Smooth Ceilings, Storage, Tray Ceiling(s), Walk-In Closet(s), Water Closet, Whirlpool Tub
Heating Forced Air, Natural Gas
Cooling Central Air
Flooring Carpet, Hardwood, Vinyl
Fireplaces Number 1
Fireplaces Type Family Room, Gas Log
Fireplace Yes
Window Features Insulated Windows
Appliance Dishwasher, Gas Range, Microwave, Plumbed For Ice Maker, Range, Refrigerator, Self Cleaning Oven
Laundry Electric Dryer Hookup, Gas Dryer Hookup, Laundry Room, Main Level
Exterior
Exterior Feature Rain Gutters
Garage Spaces 2.0
Utilities Available Cable Available
Porch Covered, Porch, Screened
Parking Type Garage, Garage Door Opener
Garage Yes
Private Pool No
Building
Lot Description Corner Lot, Hardwood Trees
Faces From Capital Blvd, turn west on Hwy 96. Left on Canter Gable, Right on Holstein, Left on Holden.
Sewer Septic Tank
Water Public
Architectural Style Transitional
Structure Type Stone,Vinyl Siding
New Construction No
Schools
Elementary Schools Franklin - Long Mill
Middle Schools Franklin - Franklinton
High Schools Franklin - Franklinton
Others
Senior Community false
Read Less Info
Want to know what your home might be worth? Contact us for a FREE valuation!

Our team is ready to help you sell your home for the highest possible price ASAP


GET MORE INFORMATION






