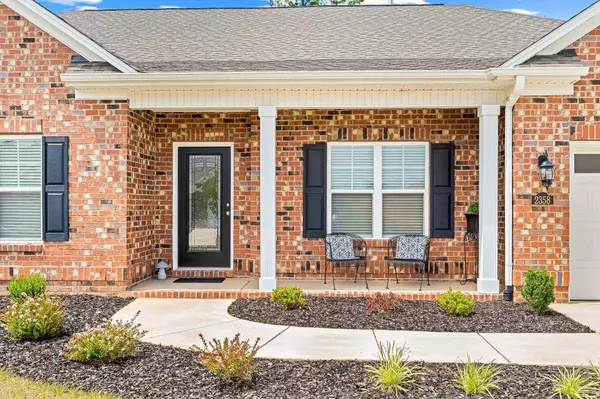Bought with Non Member Office
$380,000
$385,000
1.3%For more information regarding the value of a property, please contact us for a free consultation.
3 Beds
2 Baths
2,146 SqFt
SOLD DATE : 10/30/2023
Key Details
Sold Price $380,000
Property Type Townhouse
Sub Type Townhouse
Listing Status Sold
Purchase Type For Sale
Square Footage 2,146 sqft
Price per Sqft $177
Subdivision Shamrock Valley
MLS Listing ID 2520822
Sold Date 10/30/23
Style Site Built
Bedrooms 3
Full Baths 2
HOA Fees $150/mo
HOA Y/N Yes
Abv Grd Liv Area 2,146
Originating Board Triangle MLS
Year Built 2021
Annual Tax Amount $3,076
Lot Size 3,484 Sqft
Acres 0.08
Property Description
Shamrock Valley All Brick Townhome Open floorplan with Nine-foot Ceilings. Wide plank Natures Dwelling extra-large LVP flooring throughout main living areas. Carpet in Bedrooms. Shiitake Wall color. Opened up the wall between DR & Kitchen different than other models. Kitchen with upgraded Soft close Cabinets, slide out pantry drawers, Tile Backsplash, Gas Cooktop, Vent Hood, Quartz Countertops, Counter Depth Stainless Refrigerator remains. Coffered Living Room Ceiling with fan, Corner FP (Gas logs are not hooked up). Sunroom has lots of windows & separate zone, outside entrance to rear patio. Guest Bath with Subway tile tub/shower combination upgraded with Glass Door. 2 Guest Bedrooms are nice sized with good closet space & ceiling fans. Primary Bedroom with WIC & Ceiling Fan, Primary Bathroom- Walk In Shower, Floor to Ceiling Glass Panel, Tile on walls and floors, Double sinks & quartz counters. 2” Wood Blinds on all windows. Gas Tankless Water Heater in Garage, Shelves do not remain.
Location
State NC
County Alamance
Zoning RES
Direction I40 West/I85 South, Take Exit 145 Maple Ave, Go south, Turn left Monroe Holt Rd, Turn Right MacKenna Dr. Turn left Whelen Drive. Townhome on left
Interior
Interior Features Ceiling Fan(s), Coffered Ceiling(s), Double Vanity, Entrance Foyer, High Ceilings, Quartz Counters, Smooth Ceilings, Walk-In Closet(s), Walk-In Shower
Heating Forced Air, Gas Pack, Natural Gas, Zoned
Cooling Central Air, Electric, Zoned
Flooring Carpet, Vinyl
Fireplaces Number 1
Fireplaces Type Gas Log, Living Room
Fireplace Yes
Window Features Blinds,Insulated Windows
Appliance Dishwasher, Gas Cooktop, Microwave, Plumbed For Ice Maker, Tankless Water Heater, Oven
Laundry In Hall, Laundry Closet, Main Level
Exterior
Garage Spaces 2.0
Utilities Available Cable Available
View Y/N Yes
Porch Covered, Patio, Porch
Parking Type Concrete, Driveway, Garage, Garage Door Opener, Garage Faces Front
Garage Yes
Private Pool No
Building
Lot Description Landscaped
Faces I40 West/I85 South, Take Exit 145 Maple Ave, Go south, Turn left Monroe Holt Rd, Turn Right MacKenna Dr. Turn left Whelen Drive. Townhome on left
Foundation Slab
Sewer Public Sewer
Water Public
Architectural Style Ranch, Transitional
Structure Type Brick
New Construction No
Schools
Elementary Schools Alamance - Edwin M Holt
Middle Schools Alamance - Southern
High Schools Alamance - Southern High
Others
HOA Fee Include Insurance,Maintenance Grounds,Storm Water Maintenance
Senior Community false
Read Less Info
Want to know what your home might be worth? Contact us for a FREE valuation!

Our team is ready to help you sell your home for the highest possible price ASAP


GET MORE INFORMATION






