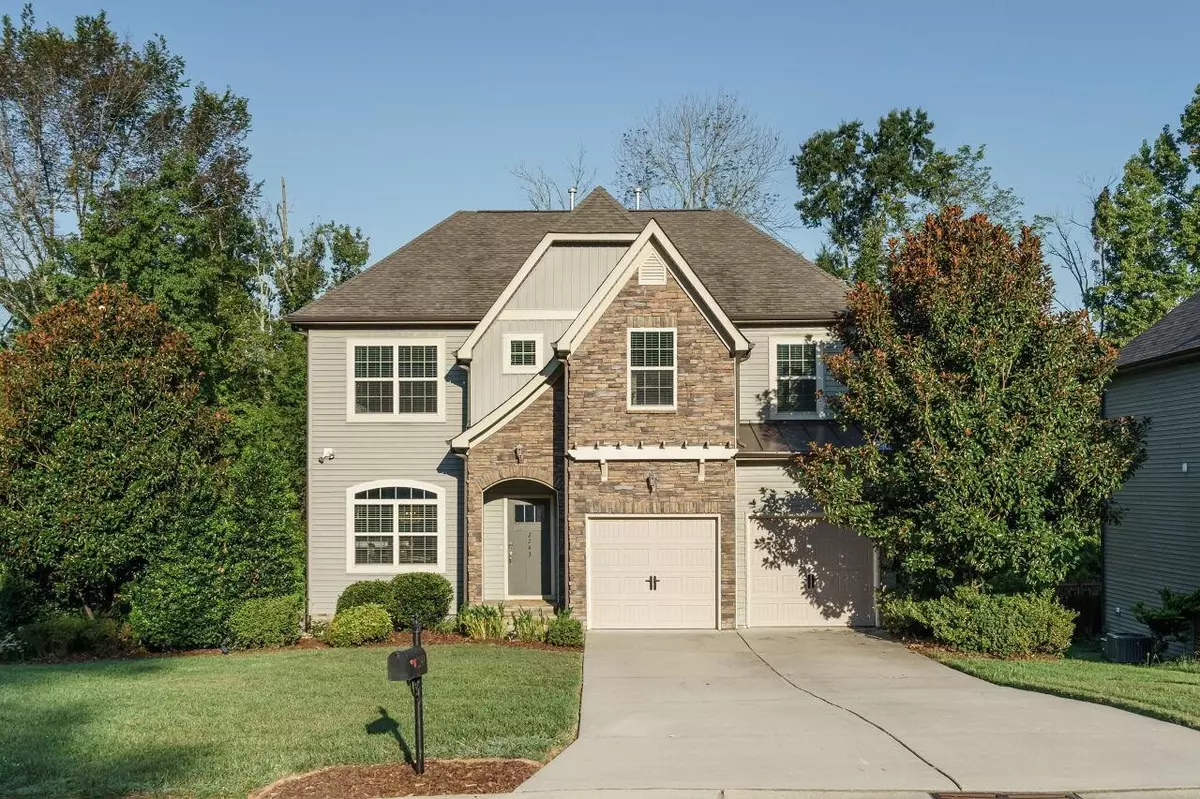Bought with NEST Realty
$415,000
$415,000
For more information regarding the value of a property, please contact us for a free consultation.
4 Beds
5 Baths
2,886 SqFt
SOLD DATE : 10/31/2023
Key Details
Sold Price $415,000
Property Type Single Family Home
Sub Type Single Family Residence
Listing Status Sold
Purchase Type For Sale
Square Footage 2,886 sqft
Price per Sqft $143
Subdivision Vaughn Village
MLS Listing ID 2531111
Sold Date 10/31/23
Style Site Built
Bedrooms 4
Full Baths 4
Half Baths 1
HOA Fees $60/qua
HOA Y/N Yes
Abv Grd Liv Area 2,886
Originating Board Triangle MLS
Year Built 2012
Annual Tax Amount $2,025
Lot Size 0.320 Acres
Acres 0.32
Property Description
This delightful 4-bedroom, 4.5-bath home graces a spacious .32-acre lot, w/ a fenced backyard that's been thoughtfully designed for your relaxation and enjoyment. The convenience of a 1st floor guest suite ensures both privacy & easy access for your guests. The well-equipped kitchen shines w/ stainless steel appliances & elegant granite countertops. This home strikes a harmonious balance between everyday living & special occasions, w/ a formal dining room for elegant dinners & a breakfast nook for casual meals. The family room, complete w/ gas logs, is the perfect spot to unwind, while the versatile bonus room offers endless possibilities. The master suite is a sanctuary w/ two walk-in closets & a view of the pond from the kitchen sink that's nothing short of captivating. The ever-changing colors of the lighted fountain while doing dishes create a soothing ambiance. Step outside onto the deck to relish the great outdoors w/ raised beds bursting into vibrant spring blooms, along w/ flourishing scuppernong grapes, enchanting roses, & an apple tree. Roof replaced in 2021. Conveniently located & move-in ready.
Location
State NC
County Alamance
Community Street Lights
Direction From I-40, take Exit 153 to merge onto NC-119S which becomes Main Street. Right onto Silverado Drive. Left onto Colorado Drive. Home is on the Right.
Rooms
Basement Crawl Space
Interior
Interior Features Bathtub/Shower Combination, Ceiling Fan(s), Coffered Ceiling(s), Double Vanity, Entrance Foyer, Granite Counters, High Ceilings, Pantry, Room Over Garage, Separate Shower, Smooth Ceilings, Soaking Tub, Tile Counters, Tray Ceiling(s), Walk-In Closet(s), Walk-In Shower, Water Closet
Heating Forced Air, Natural Gas
Cooling Central Air
Flooring Carpet, Hardwood, Tile, Vinyl
Fireplaces Number 1
Fireplaces Type Family Room, Gas, Gas Log
Fireplace Yes
Appliance Dishwasher, Dryer, Gas Range, Gas Water Heater, Microwave, Refrigerator, Washer
Laundry Laundry Room, Upper Level
Exterior
Exterior Feature Fenced Yard, Rain Gutters
Garage Spaces 2.0
Community Features Street Lights
Utilities Available Cable Available
Waterfront Yes
Porch Covered, Deck, Patio, Porch
Parking Type Attached, Concrete, Driveway, Garage, Garage Faces Front
Garage Yes
Private Pool No
Building
Lot Description Landscaped
Faces From I-40, take Exit 153 to merge onto NC-119S which becomes Main Street. Right onto Silverado Drive. Left onto Colorado Drive. Home is on the Right.
Sewer Public Sewer
Water Public
Architectural Style Traditional
Structure Type Stone,Vinyl Siding
New Construction No
Schools
Elementary Schools Alamance - Alexander Wilson
Middle Schools Alamance - Hawfields
High Schools Alamance - Southeast Alamance
Read Less Info
Want to know what your home might be worth? Contact us for a FREE valuation!

Our team is ready to help you sell your home for the highest possible price ASAP


GET MORE INFORMATION






