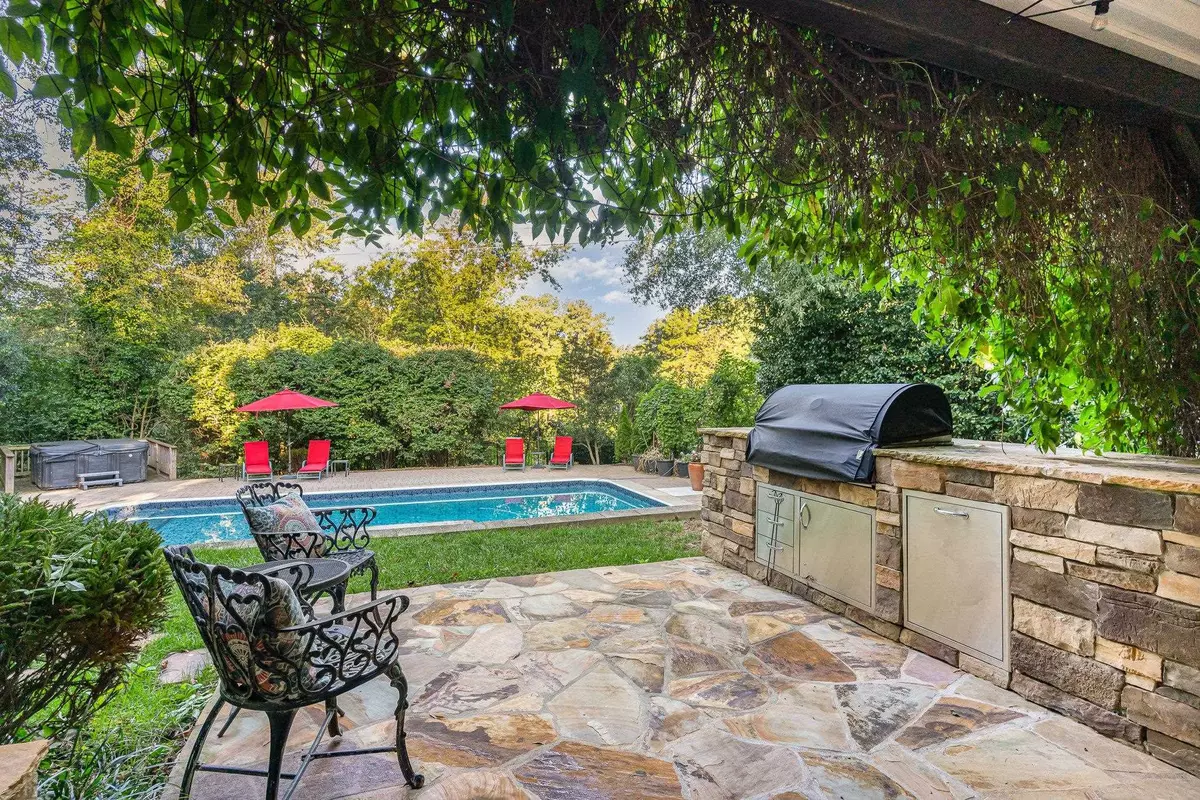Bought with Compass -- Raleigh
$1,715,000
$1,735,000
1.2%For more information regarding the value of a property, please contact us for a free consultation.
5 Beds
5 Baths
4,984 SqFt
SOLD DATE : 10/31/2023
Key Details
Sold Price $1,715,000
Property Type Single Family Home
Sub Type Single Family Residence
Listing Status Sold
Purchase Type For Sale
Square Footage 4,984 sqft
Price per Sqft $344
Subdivision Sunset Hills
MLS Listing ID 2533126
Sold Date 10/31/23
Style Site Built
Bedrooms 5
Full Baths 4
Half Baths 1
HOA Y/N No
Abv Grd Liv Area 4,984
Originating Board Triangle MLS
Year Built 2007
Annual Tax Amount $11,316
Lot Size 0.400 Acres
Acres 0.4
Property Description
This exquisite ITB Charmer has it all w/bright, open floorplan designed for modern living! The heart of the home is the incredible cook's kitchen which underwent a luxurious total renovation in 2019. The focal point is the stunning granite island which is a perfect gathering space. Kitchen is equipped w/AGA gas range & iconic hood, True refrigerator, Miele appliances (oven/range/microwave/DW), instant hot water & dedicated ice-maker, making it perfect for entertaining in style! 1st floor primary suite w/tray ceiling and wood shutters. Wood floors throughout the main level complement the vaulted ceiling, gas fireplace & built-in bookcases to create a warm, functional & inviting living space; Screened porch & deck overlook in-ground heated, salt water pool (new liner; newer heater); covered stone patio w/built-in grill, irrigation system; copper gutters! Home theater in basement w/wet bar area & new projector/screen that convey; 5th BR in basement can be teen/in-law suite. Walk-up attic offers ample storage or future expansion options. Located in the heart of Raleigh near the Village District, Art Museum, & NC State!
Location
State NC
County Wake
Zoning R4
Direction Wade Ave to Duplin Rd. Home is on the Left.
Rooms
Basement Exterior Entry, Finished, Heated, Interior Entry
Interior
Interior Features Bathtub Only, Bathtub/Shower Combination, Bookcases, Ceiling Fan(s), Double Vanity, Eat-in Kitchen, Entrance Foyer, Granite Counters, High Ceilings, In-Law Floorplan, Living/Dining Room Combination, Master Downstairs, Radon Mitigation, Shower Only, Smooth Ceilings, Soaking Tub, Storage, Tray Ceiling(s), Vaulted Ceiling(s), Walk-In Closet(s), Water Closet
Heating Electric, Heat Pump, Zoned
Cooling Central Air, Zoned
Flooring Carpet, Ceramic Tile, Hardwood, Laminate
Fireplaces Number 1
Fireplaces Type Family Room, Gas Log
Fireplace Yes
Window Features Blinds,Insulated Windows
Appliance Cooktop, Electric Cooktop, Gas Water Heater, Microwave, Plumbed For Ice Maker, Range Hood, Refrigerator, Water Purifier
Laundry Laundry Room, Main Level
Exterior
Exterior Feature Fenced Yard, Gas Grill, Rain Gutters
Garage Spaces 2.0
Pool Heated, In Ground, Salt Water
Utilities Available Cable Available
View Y/N Yes
Handicap Access Accessible Washer/Dryer
Porch Covered, Deck, Patio, Porch, Screened
Garage Yes
Private Pool No
Building
Lot Description Landscaped
Faces Wade Ave to Duplin Rd. Home is on the Left.
Sewer Public Sewer
Water Public
Architectural Style Traditional, Transitional
Structure Type Fiber Cement,Stone
New Construction No
Schools
Elementary Schools Wake - Lacy
Middle Schools Wake - Martin
High Schools Wake - Broughton
Read Less Info
Want to know what your home might be worth? Contact us for a FREE valuation!

Our team is ready to help you sell your home for the highest possible price ASAP

GET MORE INFORMATION

