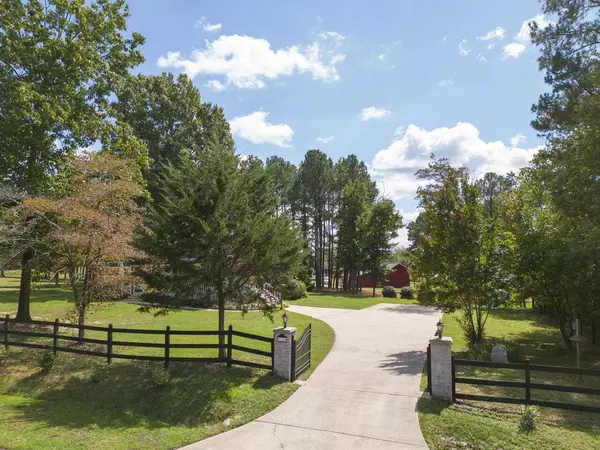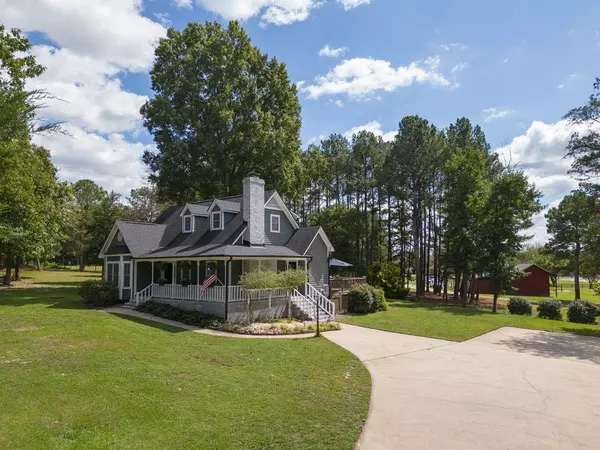Bought with DASH Carolina
$398,000
$424,900
6.3%For more information regarding the value of a property, please contact us for a free consultation.
3 Beds
3 Baths
1,817 SqFt
SOLD DATE : 11/01/2023
Key Details
Sold Price $398,000
Property Type Single Family Home
Sub Type Single Family Residence
Listing Status Sold
Purchase Type For Sale
Square Footage 1,817 sqft
Price per Sqft $219
Subdivision Grenelefe Pointe
MLS Listing ID 2532976
Sold Date 11/01/23
Style Site Built
Bedrooms 3
Full Baths 2
Half Baths 1
HOA Y/N No
Abv Grd Liv Area 1,817
Originating Board Triangle MLS
Year Built 1987
Annual Tax Amount $1,725
Lot Size 1.480 Acres
Acres 1.48
Property Description
Charming cottage on 1.48 acre lot in Wake County! Pulling through the gate, you'll see that this house is not like the cookie cutter homes you find in typical subdivisions. Open floor plan with 5" white oak flooring on the first level. Kitchen has new cabinetry, quartz counter tops, stainless steel appliances, open shelving and ship lap walls. Beautiful brick fireplace is the focal point of the living space. First floor master suite is very large and includes a walk in closet, dual vanity and separate tub/shower area. 2 additional bedrooms on the second floor are joined by a buddy bath that has individual sinks/toilets for each room. Reading nook at the top of the stairs would make a great office space. Large wrap around porch is a where you will want to sit and relax after a long days work. Expansive deck has room to host the whole family! Home has been lovingly updated. Feels like you are far out in the country but everything you need is close by. NO HOA or city taxes!
Location
State NC
County Wake
Zoning R-30
Direction From 540: North on 401 to RIGHT on Mitchell Mill Rd, RIGHT on Watkins Rd, LEFT on Haycourt Lane.
Rooms
Other Rooms Outbuilding, Shed(s), Storage
Basement Crawl Space
Interior
Interior Features Bathtub Only, Ceiling Fan(s), Entrance Foyer, High Ceilings, Kitchen/Dining Room Combination, Pantry, Master Downstairs, Quartz Counters, Smooth Ceilings, Storage
Heating Electric, Forced Air, Propane
Cooling Central Air, Electric
Flooring Hardwood, Tile
Fireplaces Number 1
Fireplaces Type Living Room, Wood Burning
Fireplace Yes
Window Features Insulated Windows
Appliance Dishwasher, Gas Range, Gas Water Heater, Plumbed For Ice Maker, Water Heater, Range, Refrigerator, Washer/Dryer Stacked
Laundry In Kitchen, Main Level
Exterior
Exterior Feature Fenced Yard, Rain Gutters
Utilities Available Cable Available
Porch Covered, Deck, Porch
Parking Type Concrete, Driveway
Garage No
Private Pool No
Building
Lot Description Garden, Hardwood Trees, Landscaped
Faces From 540: North on 401 to RIGHT on Mitchell Mill Rd, RIGHT on Watkins Rd, LEFT on Haycourt Lane.
Foundation Brick/Mortar
Sewer Septic Tank
Water Well
Architectural Style Cape Cod, Craftsman, Traditional, Transitional
Structure Type Fiber Cement
New Construction No
Schools
Elementary Schools Wake - Forestville Road
Middle Schools Wake - Neuse River
High Schools Wake - Knightdale
Others
HOA Fee Include Unknown
Read Less Info
Want to know what your home might be worth? Contact us for a FREE valuation!

Our team is ready to help you sell your home for the highest possible price ASAP


GET MORE INFORMATION






