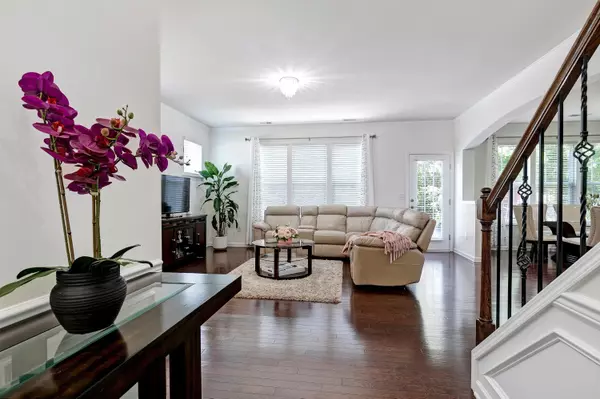Bought with Binny Realty Inc.
$675,000
$699,900
3.6%For more information regarding the value of a property, please contact us for a free consultation.
4 Beds
3 Baths
2,831 SqFt
SOLD DATE : 11/01/2023
Key Details
Sold Price $675,000
Property Type Single Family Home
Sub Type Single Family Residence
Listing Status Sold
Purchase Type For Sale
Square Footage 2,831 sqft
Price per Sqft $238
Subdivision Amberly
MLS Listing ID 2520643
Sold Date 11/01/23
Style Site Built
Bedrooms 4
Full Baths 3
HOA Fees $88/qua
HOA Y/N Yes
Abv Grd Liv Area 2,831
Originating Board Triangle MLS
Year Built 2013
Annual Tax Amount $4,332
Lot Size 6,098 Sqft
Acres 0.14
Property Description
Offer Accepted Pending Check Delivery. Amazing Home in Amberly! 4 bd/3ba+3rd Flr Bonus! Main flr guest suite/full bath. Open concept kitchen/dining/family. Kitchen has gas range, island breakfast bar, under-cabinet lights, granite counters, tile backsplash, 2 large pantries. Family Rm w/ gas log FP, beautiful natural light! HUGE Master Suite w/ 2 walk-in closets & luxe ensuite w/garden tub & walk-in shower. Spacious 2ndary bdrms & laundry rm w/storage. 3rd Flr bonus w/closets! Great corner lot-cozy backyard w/ patio & garden area.Walking distance to Panther Creek HS (<1mi.)~ Mills Park MS (<2mi.)~Hortons Creek ES (1.5mi)! Greenway thru-out n'hood & incredible amenities incl. pool, clubhouse w/indoor basketball courts, gym, nearby dog park, more. Only minutes to RTP & RDU.
Location
State NC
County Wake
Community Playground, Pool
Direction From Green Level Church Road and McCrimmon Parkway- Take McCrimmon Parkway West. Take 1st Left onto Green Alder Court.
Interior
Interior Features Bathtub/Shower Combination, Double Vanity, Entrance Foyer, Granite Counters, High Ceilings, Kitchen/Dining Room Combination, Pantry, Separate Shower, Smooth Ceilings, Soaking Tub, Walk-In Closet(s), Walk-In Shower, Water Closet
Heating Natural Gas, Zoned
Cooling Zoned
Flooring Carpet, Hardwood
Fireplaces Number 1
Fireplaces Type Family Room, Gas Log
Fireplace Yes
Window Features Blinds
Appliance Dishwasher, Electric Water Heater, Gas Range, Microwave, Plumbed For Ice Maker
Laundry Upper Level
Exterior
Exterior Feature Rain Gutters
Garage Spaces 2.0
Community Features Playground, Pool
Utilities Available Cable Available
View Y/N Yes
Porch Patio, Porch
Parking Type Concrete, Driveway, Garage, Garage Door Opener, Garage Faces Front
Garage Yes
Private Pool No
Building
Lot Description Corner Lot, Cul-De-Sac
Faces From Green Level Church Road and McCrimmon Parkway- Take McCrimmon Parkway West. Take 1st Left onto Green Alder Court.
Foundation Slab
Sewer Public Sewer
Water Public
Architectural Style Craftsman, Traditional, Transitional
Structure Type Brick,Fiber Cement
New Construction No
Schools
Elementary Schools Wake - Hortons Creek
Middle Schools Wake - Mills Park
High Schools Wake - Panther Creek
Others
Senior Community false
Read Less Info
Want to know what your home might be worth? Contact us for a FREE valuation!

Our team is ready to help you sell your home for the highest possible price ASAP


GET MORE INFORMATION






