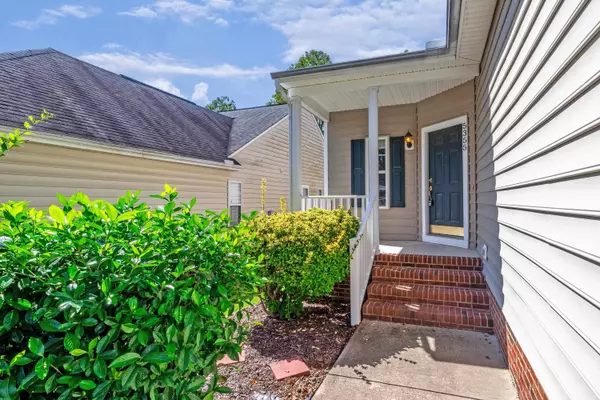Bought with Movil Realty
$345,000
$345,900
0.3%For more information regarding the value of a property, please contact us for a free consultation.
4 Beds
3 Baths
1,675 SqFt
SOLD DATE : 10/30/2023
Key Details
Sold Price $345,000
Property Type Single Family Home
Sub Type Single Family Residence
Listing Status Sold
Purchase Type For Sale
Square Footage 1,675 sqft
Price per Sqft $205
Subdivision Hedingham
MLS Listing ID 2532652
Sold Date 10/30/23
Style Site Built
Bedrooms 4
Full Baths 3
HOA Fees $55/mo
HOA Y/N Yes
Abv Grd Liv Area 1,675
Originating Board Triangle MLS
Year Built 2000
Annual Tax Amount $2,583
Lot Size 4,791 Sqft
Acres 0.11
Property Description
Hard to find 4 bedroom, 3 full bath, 2 car garage home on a gorgeous golf course lot! Front porch leads to entry foyer. Open concept living at its' finest. White kitchen has granite and ss appliance. Dining area has trey ceiling. Family room has gas log fireplace. Downstairs master has walk in closet, dual sinks, garden tub shower combo. Another downstairs bedroom and full bath. Hardwood floors down. Upstairs are 2 great size bedrooms and full bath plus storage. Oversized garage. Enjoy the view of the 16th fairway from the screened in porch. New roof, new hot water heater, new dishwasher. new microwave. Walk to pool and greenway trail! Free golf, 2 pools, 2 parks, tennis, pickle ball, athletic center. Minutes to downtown Raleigh, I540 and I440!
Location
State NC
County Wake
Community Golf, Pool
Direction From I440, take exit 13B, Left on Corporation, Left on New Hope, Right on Willow Oak, Left on Southall, Right on Eagle Trace, Right on Grand Traverse, Left on Castle Pines, left on Sahalee Way
Rooms
Basement Crawl Space
Interior
Interior Features Bathtub/Shower Combination, Ceiling Fan(s), Entrance Foyer, Granite Counters, Kitchen/Dining Room Combination, Living/Dining Room Combination, Pantry, Master Downstairs, Smooth Ceilings, Tray Ceiling(s), Walk-In Closet(s)
Heating Forced Air, Natural Gas
Cooling Central Air
Flooring Carpet, Hardwood, Tile
Fireplaces Number 1
Fireplaces Type Family Room, Gas Log
Fireplace Yes
Window Features Blinds
Appliance Dishwasher, Dryer, Electric Range, Gas Water Heater, Microwave, Plumbed For Ice Maker, Refrigerator, Washer
Laundry In Hall, Main Level
Exterior
Exterior Feature Lighting, Tennis Court(s)
Garage Spaces 2.0
Community Features Golf, Pool
Utilities Available Cable Available
Porch Enclosed, Porch, Screened
Parking Type Concrete, Driveway, Garage, Garage Faces Front
Garage Yes
Private Pool No
Building
Lot Description Corner Lot, Hardwood Trees, On Golf Course
Faces From I440, take exit 13B, Left on Corporation, Left on New Hope, Right on Willow Oak, Left on Southall, Right on Eagle Trace, Right on Grand Traverse, Left on Castle Pines, left on Sahalee Way
Sewer Public Sewer
Water Public
Architectural Style Cape Cod, Traditional, Transitional
Structure Type Vinyl Siding
New Construction No
Schools
Elementary Schools Wake - Beaverdam
Middle Schools Wake - River Bend
High Schools Wake - Knightdale
Read Less Info
Want to know what your home might be worth? Contact us for a FREE valuation!

Our team is ready to help you sell your home for the highest possible price ASAP


GET MORE INFORMATION






