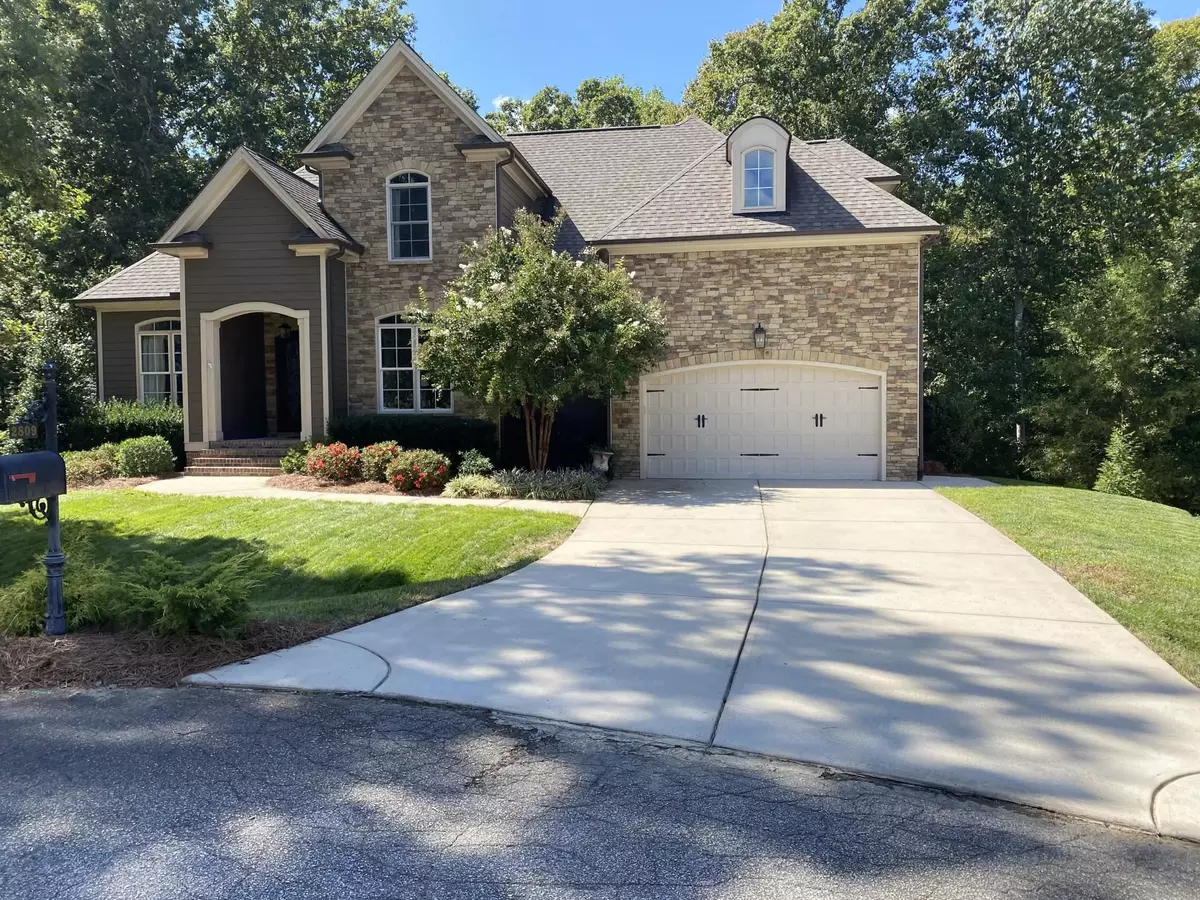Bought with Team Anderson Realty
$697,500
$700,000
0.4%For more information regarding the value of a property, please contact us for a free consultation.
4 Beds
4 Baths
3,229 SqFt
SOLD DATE : 11/06/2023
Key Details
Sold Price $697,500
Property Type Single Family Home
Sub Type Single Family Residence
Listing Status Sold
Purchase Type For Sale
Square Footage 3,229 sqft
Price per Sqft $216
Subdivision Crooked Creek
MLS Listing ID 2535668
Sold Date 11/06/23
Style Site Built
Bedrooms 4
Full Baths 3
Half Baths 1
HOA Fees $49/qua
HOA Y/N Yes
Abv Grd Liv Area 3,229
Originating Board Triangle MLS
Year Built 2015
Annual Tax Amount $3,831
Lot Size 0.900 Acres
Acres 0.9
Property Description
Nestled in a private cul-de-sac, this custom built SF home is located in Crooked Creek community. The first floor includes a study, dining room with tray ceiling, open space living area including the kitchen, breakfast nook and great room with gas fireplace and coffered ceiling. An open deck and screened porch can be accessed by the kitchen. There is a first floor master bedroom with tray ceiling, large walk-in closet and master bath with Jacuzzi tub. Off the master bedroom, a screened porch with gas fireplace provides a retreat for morning coffee. The first floor also has a powder room, drop off zone and laundry room. The second floor has 3 bedrooms each with a walk-in closet. Two of the bedrooms share a Jack and Jill bathroom. The third bedroom has it's own private bathroom. Additionally the second floor has a large bonus room with built in surround sound speakers. The unfinished basement is plumbed and ready to be finished to fit the needs of the potential buyer. There is an attached 2 car garage. Additional features of the home include built in speakers for the music lover and irrigation system.
Location
State NC
County Wake
Community Street Lights
Zoning RA
Direction From 401 S turn right (from 401N turn left) onto Hilltop Needmore Rd turn onto right onto Shady Green Dr, then right onto Crooked Bluff Ln and left onto Green Yard Ct
Rooms
Basement Concrete, Daylight, Exterior Entry, Interior Entry, Unfinished
Interior
Interior Features Ceiling Fan(s), Coffered Ceiling(s), Granite Counters, High Ceilings, Pantry, Master Downstairs, Tray Ceiling(s), Walk-In Closet(s)
Heating Forced Air, Natural Gas
Cooling Central Air
Flooring Carpet, Hardwood, Tile
Fireplaces Number 2
Fireplaces Type Gas, Gas Log, Great Room, Outside
Fireplace Yes
Appliance Convection Oven, Dishwasher, Induction Cooktop, Microwave, Self Cleaning Oven, Tankless Water Heater, Oven
Exterior
Exterior Feature Fenced Yard, Tennis Court(s)
Garage Spaces 2.0
Community Features Street Lights
View Y/N Yes
Porch Covered, Deck, Patio, Porch, Screened
Garage No
Private Pool No
Building
Lot Description Cul-De-Sac, Hardwood Trees, Landscaped
Faces From 401 S turn right (from 401N turn left) onto Hilltop Needmore Rd turn onto right onto Shady Green Dr, then right onto Crooked Bluff Ln and left onto Green Yard Ct
Sewer Public Sewer
Water Well
Architectural Style Traditional
Structure Type Fiber Cement,Stone
New Construction No
Schools
Elementary Schools Wake - Banks Road
Middle Schools Wake - Herbert Akins Road
High Schools Wake - Willow Spring
Others
Special Listing Condition Seller Licensed Real Estate Professional
Read Less Info
Want to know what your home might be worth? Contact us for a FREE valuation!

Our team is ready to help you sell your home for the highest possible price ASAP

GET MORE INFORMATION

