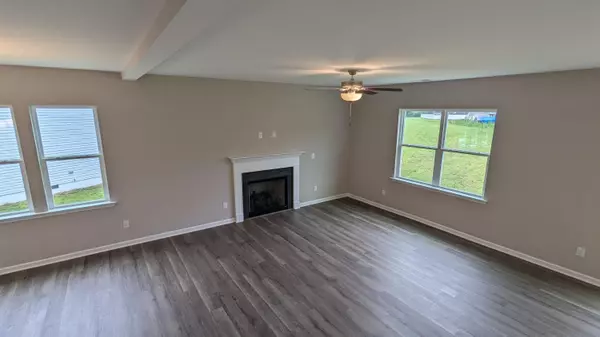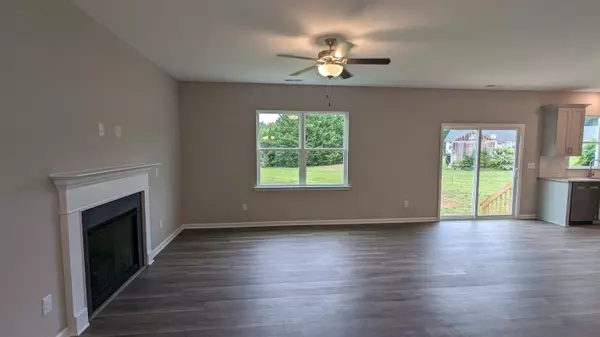Bought with NEWHOMESMATE LLC
$389,940
$389,940
For more information regarding the value of a property, please contact us for a free consultation.
4 Beds
4 Baths
2,570 SqFt
SOLD DATE : 11/08/2023
Key Details
Sold Price $389,940
Property Type Single Family Home
Sub Type Single Family Residence
Listing Status Sold
Purchase Type For Sale
Square Footage 2,570 sqft
Price per Sqft $151
Subdivision Avery Meadows
MLS Listing ID 2484734
Sold Date 11/08/23
Style Site Built
Bedrooms 4
Full Baths 3
Half Baths 1
HOA Fees $30/ann
HOA Y/N Yes
Abv Grd Liv Area 2,570
Originating Board Triangle MLS
Year Built 2022
Lot Size 0.810 Acres
Acres 0.81
Property Description
The Pearl Plan is a two-story charmer with an inviting open living space that is great for entertaining. The over sized kitchen features a large pantry and island that overlook the breakfast nook, a spacious Gathering Room, and formal Dining Room. The main floor Study makes the perfect home office or flex room. The Owners Suite offers an a Owner's Bath with Quartz counter tops, ceramic tile walk in shower and separate garden tub, large walk in closet with built in shelving. Featuring 4 bedrooms, 3.5 baths and an oversized loft space upstairs. Appraiser's Please Contact Listing Agent. UP TO $20k in buyer incentives can get rates AS LOW AS 3.99% with use of preferred lender and 3/2/1 Fixed Seller Buydown. ONLY UNTIL SEPT 30th! Contact Listing Agent for more Information!!
Location
State NC
County Johnston
Direction From I-40 East, take exit 312. Take a right on HWY 42 and take a left on Cleveland Rd. Travel about 7 miles and turn right on Dickinson Rd, turnleft into Avery Meadows subdivision. Turn Left on two daughters stream. Turn left on little sunshine brook
Rooms
Basement Crawl Space
Interior
Interior Features Bathtub Only, Ceiling Fan(s), Granite Counters, High Ceilings, Pantry, Shower Only, Smooth Ceilings, Soaking Tub, Walk-In Closet(s), Walk-In Shower
Heating Electric, Zoned
Cooling Zoned
Flooring Carpet, Laminate, Vinyl
Fireplaces Number 1
Fireplaces Type Family Room, Gas Log
Fireplace Yes
Appliance Dishwasher, Electric Range, Electric Water Heater, Microwave, Plumbed For Ice Maker
Laundry Electric Dryer Hookup, Main Level
Exterior
Garage Spaces 2.0
View Y/N Yes
Parking Type Attached, Garage
Garage Yes
Private Pool No
Building
Lot Description Cul-De-Sac
Faces From I-40 East, take exit 312. Take a right on HWY 42 and take a left on Cleveland Rd. Travel about 7 miles and turn right on Dickinson Rd, turnleft into Avery Meadows subdivision. Turn Left on two daughters stream. Turn left on little sunshine brook
Sewer Public Sewer, Septic Tank
Architectural Style Traditional
Structure Type Stone,Vinyl Siding
New Construction Yes
Schools
Elementary Schools Johnston - Polenta
Middle Schools Johnston - Swift Creek
High Schools Johnston - Cleveland
Read Less Info
Want to know what your home might be worth? Contact us for a FREE valuation!

Our team is ready to help you sell your home for the highest possible price ASAP


GET MORE INFORMATION






