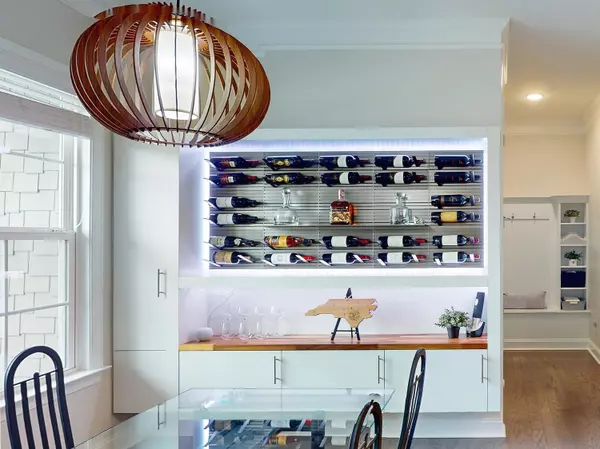Bought with EXP Realty LLC
$1,210,000
$1,195,000
1.3%For more information regarding the value of a property, please contact us for a free consultation.
4 Beds
4 Baths
3,294 SqFt
SOLD DATE : 11/08/2023
Key Details
Sold Price $1,210,000
Property Type Single Family Home
Sub Type Single Family Residence
Listing Status Sold
Purchase Type For Sale
Square Footage 3,294 sqft
Price per Sqft $367
Subdivision Muirfield
MLS Listing ID 2534003
Sold Date 11/08/23
Style Site Built
Bedrooms 4
Full Baths 4
HOA Fees $147/qua
HOA Y/N Yes
Abv Grd Liv Area 3,294
Originating Board Triangle MLS
Year Built 2018
Annual Tax Amount $663,501
Lot Size 8,276 Sqft
Acres 0.19
Property Description
This home is the definition of TRIFECTA (a prefect grouping of three) with unbeatable LOCATION, amazing FLOORPLAN, and spectacular UPGRADES. Near the intersection of Cary Parkway and Davis Drive, Muirfield is nestled between the Prestonwood Golf Course and Bradford Green Square shopping, dining, services. Easy access to RTP, Apple, I-40, I-540, Bond Park. 3 bedrooms and 3 full baths on the main level including the Primary Suite. Fourth bedroom, fourth full bath, and bonus room are upstairs. Screened porch and deck back to protected buffer. Garage has a 10x15 space for a golf cart, workshop, or storage. In addition to the gourmet kitchen upgrade, the owners added EXTENSIVE additional upgrades after purchase, the most striking of which are: a contemporary wine wall with LED lights and butcher block top; floating cabinet in the foyer; spectacular entertainment wall in the family room with speakers, electric fireplace; imported light fixtures in foyer, kitchen, dining room. Additional tech includes continuous hot water, security system motion sensors, smart doorbell camera, smart garage door opener. Lawn care included.
Location
State NC
County Wake
Community Street Lights
Direction From the Davis Drive and High House Road intersection, travel east on High House Road toward downtown Cary. After passing the shopping center, take the first left onto Magness Drive. Then take the first right onto Baronet Bend Drive.
Rooms
Basement Crawl Space
Interior
Interior Features Bathtub Only, Bathtub/Shower Combination, Ceiling Fan(s), Double Vanity, Entrance Foyer, High Ceilings, High Speed Internet, Pantry, Quartz Counters, Shower Only, Smart Light(s), Smooth Ceilings, Storage, Walk-In Closet(s), Walk-In Shower, Water Closet, Wired for Sound
Heating Forced Air, Natural Gas, Zoned
Cooling Electric, Zoned
Flooring Carpet, Hardwood, Tile
Fireplaces Number 1
Fireplaces Type Electric, Family Room
Fireplace Yes
Window Features Blinds,Insulated Windows
Appliance Dishwasher, Double Oven, Gas Range, Gas Water Heater, Microwave, Plumbed For Ice Maker, Range Hood, Self Cleaning Oven, Tankless Water Heater, Oven
Laundry Laundry Room, Main Level
Exterior
Exterior Feature Rain Gutters
Garage Spaces 2.0
Community Features Street Lights
Utilities Available Cable Available
Handicap Access Accessible Washer/Dryer
Porch Deck, Porch, Screened
Parking Type Concrete, Driveway, Garage, Garage Door Opener, Garage Faces Front
Garage Yes
Private Pool No
Building
Lot Description Landscaped
Faces From the Davis Drive and High House Road intersection, travel east on High House Road toward downtown Cary. After passing the shopping center, take the first left onto Magness Drive. Then take the first right onto Baronet Bend Drive.
Sewer Public Sewer
Water Public
Architectural Style Craftsman, Traditional, Transitional
Structure Type Fiber Cement,Stone
New Construction No
Schools
Elementary Schools Wake - Weatherstone
Middle Schools Wake - West Cary
High Schools Wake - Green Hope
Others
HOA Fee Include Maintenance Grounds
Senior Community false
Read Less Info
Want to know what your home might be worth? Contact us for a FREE valuation!

Our team is ready to help you sell your home for the highest possible price ASAP


GET MORE INFORMATION






