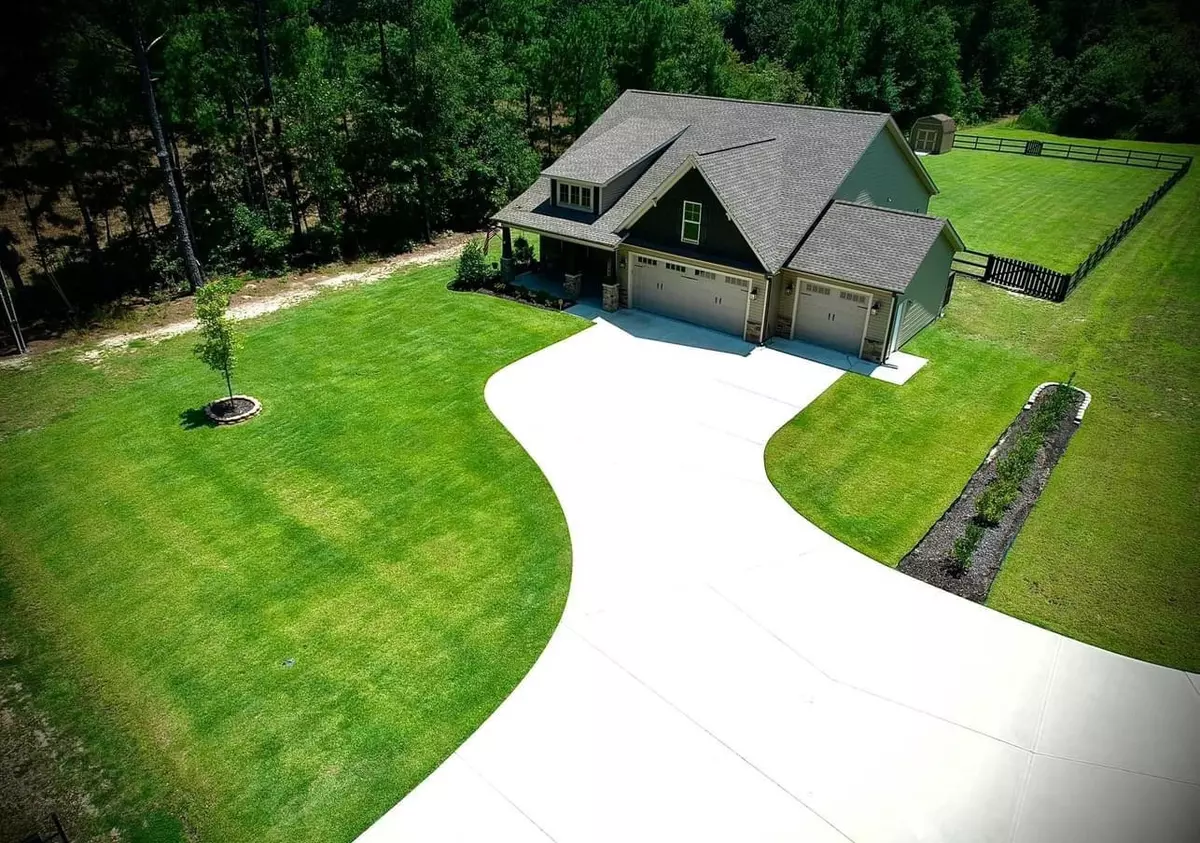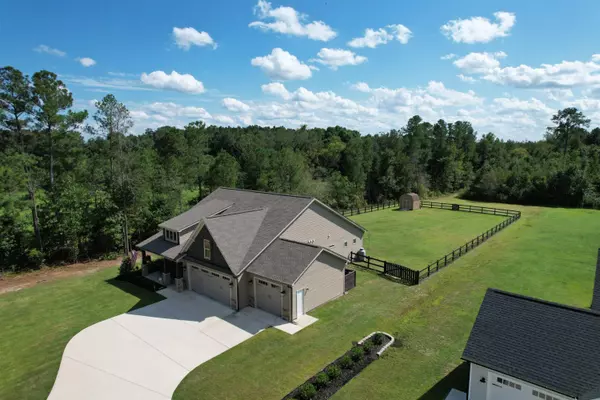Bought with Howard Perry & Walston Realtor
$394,900
$394,900
For more information regarding the value of a property, please contact us for a free consultation.
3 Beds
3 Baths
1,880 SqFt
SOLD DATE : 11/09/2023
Key Details
Sold Price $394,900
Property Type Single Family Home
Sub Type Single Family Residence
Listing Status Sold
Purchase Type For Sale
Square Footage 1,880 sqft
Price per Sqft $210
Subdivision Byrd Farm
MLS Listing ID 2531919
Sold Date 11/09/23
Style Site Built
Bedrooms 3
Full Baths 2
Half Baths 1
HOA Y/N No
Abv Grd Liv Area 1,880
Originating Board Triangle MLS
Year Built 2021
Annual Tax Amount $1,870
Lot Size 1.370 Acres
Acres 1.37
Property Description
***SELLER ASKING FOR 'HIGHEST & BEST' OFFERS BY 5PM WED, OCT 4.*** *ABSOLUTELY STUNNING!* Incredible 1,880 sf, 3 Bed, 2.5 Bath Craftsman-Style Home w/ 3 Car Garage on 1.37 Acres! Country Living with NO HOA! Ranch Plan-so NO nagging stairs to climb! Plenty of Space to Park Your "Stuff!" Open Floor Plan! Spacious Family Rm, Kitchen, & Dining Rm Areas! The Kitchen Features: Granite Countertops, Tile Backsplash, Tons of Cabinets, Large Island, SS Appliances & Walk-in Pantry! Beautiful Master Bedrm w/ Trey Ceiling & HUGE Glamour Bath with His & Hers Walk-in Closets & Vanities! (This Bathroom is *REALLY* Huge)! Large Foyer Area w/ Gallery Hallway & Garage Entry/Keeping Rm Area w/ Built-ins. Other Interior Features inc: Fans in All BRs, Alarm System, Custom Blinds throughout, Stone Fireplace w/ Gas Logs & Mantle & Vaulted Ceiling in Family Rm! The Exterior Features: Front & Back 'Rocking Chair' Covered Porches, Stone Front Ext., Patio Area for BBQs, Large Fenced Backyard, 10x10 Storage Shed, Gutters & Wooded Buffer on the Side & Back of Home. The Property Line extends beyond the Fence.
Location
State NC
County Harnett
Zoning RA-30
Direction (Varies, please GPS). From Lillington: take 421 N towards Sanford for about 3 miles, LT on Willie Cameron Rd, RT onto Old US 421 for about 4 miles, Your new Home will be on the Left!.
Rooms
Other Rooms Shed(s), Storage
Interior
Interior Features Bathtub/Shower Combination, Bookcases, Ceiling Fan(s), Double Vanity, Entrance Foyer, Granite Counters, Keeping Room, Kitchen/Dining Room Combination, Pantry, Master Downstairs, Shower Only, Smooth Ceilings, Tray Ceiling(s), Walk-In Closet(s), Water Closet
Heating Electric, Forced Air, Heat Pump
Cooling Central Air, Electric, Heat Pump
Flooring Carpet, Vinyl
Fireplaces Number 1
Fireplaces Type Family Room, Gas Log, Propane, Stone
Fireplace Yes
Window Features Blinds,Insulated Windows
Appliance Dishwasher, Electric Range, Electric Water Heater, Microwave, Plumbed For Ice Maker
Laundry Electric Dryer Hookup, Main Level
Exterior
Exterior Feature Fenced Yard, Lighting, Rain Gutters, Smart Camera(s)/Recording
Garage Spaces 3.0
Porch Covered, Patio, Porch
Parking Type Attached, Concrete, Driveway, Garage, Garage Door Opener, Garage Faces Front
Garage Yes
Private Pool No
Building
Lot Description Landscaped, Open Lot
Faces (Varies, please GPS). From Lillington: take 421 N towards Sanford for about 3 miles, LT on Willie Cameron Rd, RT onto Old US 421 for about 4 miles, Your new Home will be on the Left!.
Foundation Slab
Sewer Septic Tank
Water Public
Architectural Style Craftsman, Ranch
Structure Type Stone,Vinyl Siding
New Construction No
Schools
Elementary Schools Harnett - Boone Trail
Middle Schools Harnett - West Harnett
High Schools Harnett - West Harnett
Read Less Info
Want to know what your home might be worth? Contact us for a FREE valuation!

Our team is ready to help you sell your home for the highest possible price ASAP


GET MORE INFORMATION






