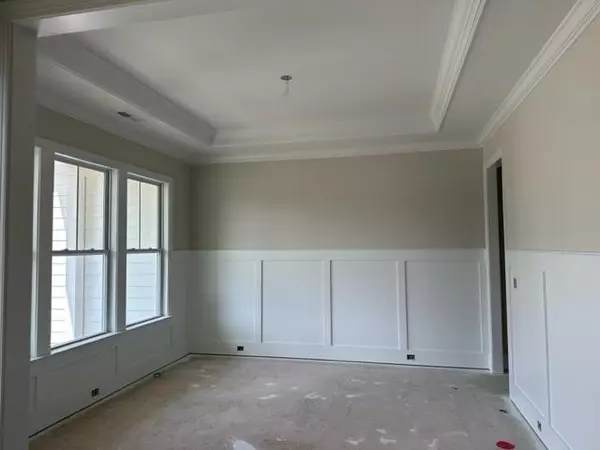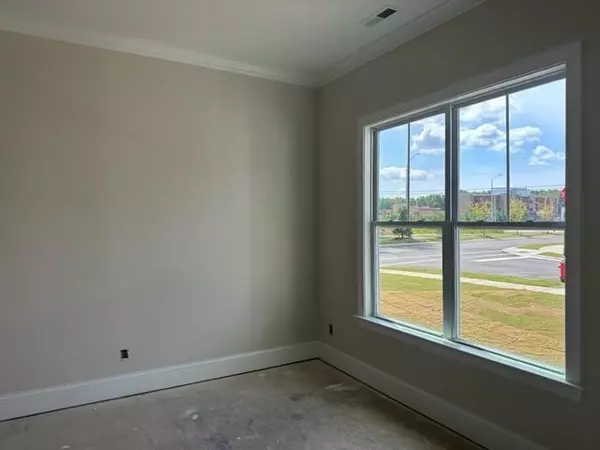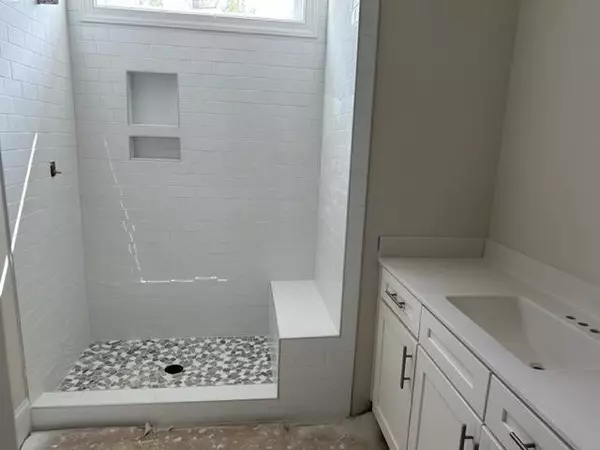Bought with Southern Properties Group Inc.
$1,025,500
$995,000
3.1%For more information regarding the value of a property, please contact us for a free consultation.
4 Beds
3 Baths
3,460 SqFt
SOLD DATE : 11/09/2023
Key Details
Sold Price $1,025,500
Property Type Single Family Home
Sub Type Single Family Residence
Listing Status Sold
Purchase Type For Sale
Square Footage 3,460 sqft
Price per Sqft $296
Subdivision Autumnwood North
MLS Listing ID 2532235
Sold Date 11/09/23
Style Site Built
Bedrooms 4
Full Baths 3
HOA Fees $70/mo
HOA Y/N Yes
Abv Grd Liv Area 3,460
Originating Board Triangle MLS
Year Built 2023
Lot Size 0.280 Acres
Acres 0.28
Property Description
October Completion Date! First floor features Owner's Suite, Study, AND Guest Bedroom. 10' ceilings and Vaulted ceiling in Family Room make this home feel very spacious! Second floor features 2 bedrooms w/bathroom, Loft & Finished Bonus Room. Custom trim includes crown on 1st floor, wainscoting in Foyer & Dining plus 7"baseboards, & Drop Zone Entry Bench. Enjoy the outdoors with the Screened Porch overlooking a beautiful wooded area. Great location across from White Oak Elementary School and close to the Tobacco Trail!
Location
State NC
County Wake
Community Street Lights
Direction From I-540 take exit 64, first exit onto Morrisville Pkwy, go approx 2 miles and turn Left on White Oak Church Rd, go approx 1 mile and community is on the left across from the White Oak Elementary School.
Rooms
Basement Crawl Space
Interior
Interior Features Ceiling Fan(s), Coffered Ceiling(s), Double Vanity, Entrance Foyer, High Ceilings, High Speed Internet, Pantry, Master Downstairs, Quartz Counters, Separate Shower, Shower Only, Smooth Ceilings, Soaking Tub, Tray Ceiling(s), Vaulted Ceiling(s), Walk-In Closet(s), Walk-In Shower, Water Closet
Heating Forced Air, Gas Pack, Natural Gas
Cooling Central Air
Flooring Carpet, Hardwood, Tile
Fireplaces Number 1
Fireplaces Type Family Room, Gas Log
Fireplace Yes
Window Features Insulated Windows
Appliance Dishwasher, Gas Cooktop, Gas Water Heater, Microwave, Plumbed For Ice Maker, Range Hood, Oven
Laundry Electric Dryer Hookup, Laundry Room, Main Level
Exterior
Exterior Feature Rain Gutters
Garage Spaces 2.0
Community Features Street Lights
Handicap Access Accessible Washer/Dryer
Porch Porch, Screened
Parking Type Attached, Garage, Garage Door Opener, Garage Faces Front
Garage Yes
Private Pool No
Building
Lot Description Landscaped
Faces From I-540 take exit 64, first exit onto Morrisville Pkwy, go approx 2 miles and turn Left on White Oak Church Rd, go approx 1 mile and community is on the left across from the White Oak Elementary School.
Sewer Public Sewer
Water Public
Architectural Style Transitional
Structure Type Board & Batten Siding,Fiber Cement
New Construction Yes
Schools
Elementary Schools Wake - White Oak
Middle Schools Wake - Mills Park
High Schools Wake - Green Level
Read Less Info
Want to know what your home might be worth? Contact us for a FREE valuation!

Our team is ready to help you sell your home for the highest possible price ASAP


GET MORE INFORMATION






