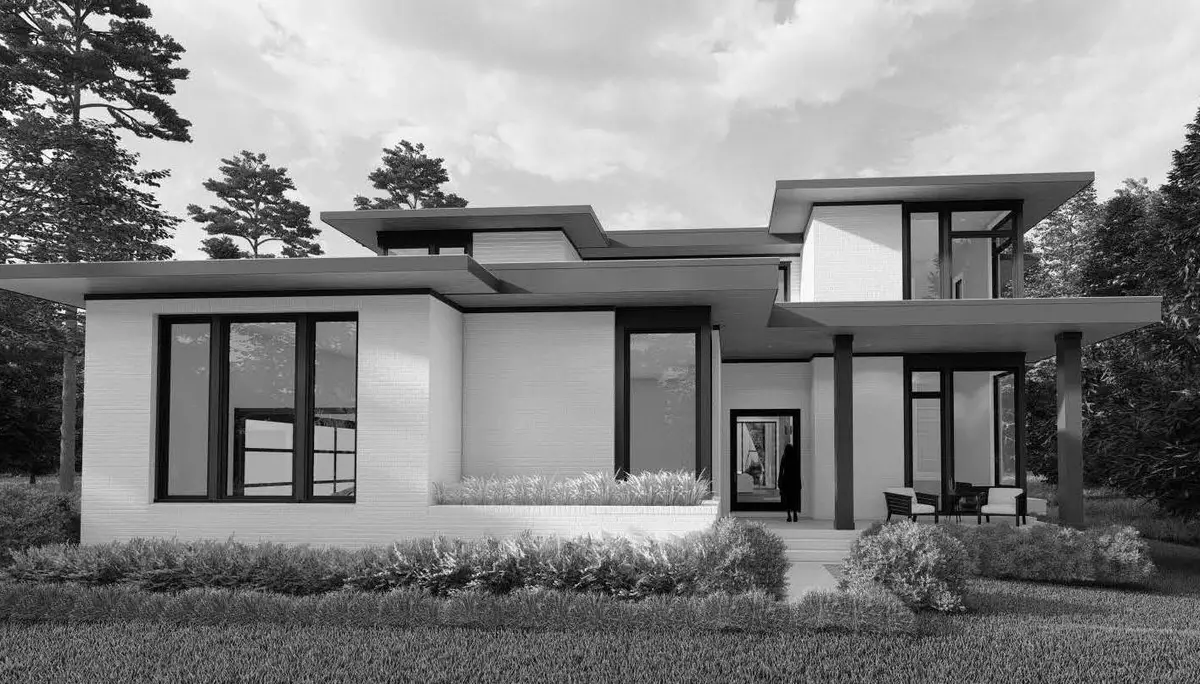Bought with Raleigh Realty Inc.
$5,478,186
$5,478,186
For more information regarding the value of a property, please contact us for a free consultation.
4 Beds
6 Baths
9,570 SqFt
SOLD DATE : 11/13/2023
Key Details
Sold Price $5,478,186
Property Type Single Family Home
Sub Type Single Family Residence
Listing Status Sold
Purchase Type For Sale
Square Footage 9,570 sqft
Price per Sqft $572
Subdivision Chestnut Hills
MLS Listing ID 2541067
Sold Date 11/13/23
Style Site Built
Bedrooms 4
Full Baths 5
Half Baths 1
HOA Y/N No
Abv Grd Liv Area 9,570
Originating Board Triangle MLS
Year Built 2024
Lot Size 0.730 Acres
Acres 0.73
Property Description
CUSTOM FRAZIER HOME DESIGN! FULLY FINISHED BASEMENT W/ SPORTS COURT & EXERCISE RM & POOL HOUSE w/ BEDROOM & BAR AREA! Kitchen: Island w/ Flush Bar Top ,48" Range, Separate 36" Fridge and Freezer, & HUGE SCULLERY w/ Fridge & Pantry! Family Room includes a Linear Fireplace, Built-in Shelves, & Slider Doors Directly to Screen Porch! Homework Room w/ 2 Built-in Desk, Custom Shelves, & 3 Windows! Study includes Custom Built-ins and Huge Corner Windows! Owner Suite w/ Linear Fireplace, Triple Window, 2 Single Windows, Zero Entry Shower, Separate His/Hers Vanities, SAUNA, HUGE Walk-in Closet w/ Washer/ Dryer, Folding Island, & Custom Shelving! 2nd Floor includes Playroom w/ Bunk Area & 2 Storage Closets, Laundry Rm w/ Sink & Custom Shelving, 2 Bedroom Suites, & Guest Bedroom. Basement includes Wet Bar Area w/ Island, Sports Lounge, Gameroom, Sports Court w/ Basketball Goal, Exercise Room w/ Direct Bathroom Acess & Unfinished Storage. Pool House w/ Bedroom, Pool Storage, Bar Area, & Full Bathroom!
Location
State NC
County Wake
Direction Six Forks to Cranbrook Rd, left on Manchester Drive, Lot on left.
Rooms
Basement Crawl Space, Exterior Entry, Finished, Heated
Interior
Interior Features Bathtub/Shower Combination, Bookcases, Pantry, Ceiling Fan(s), Double Vanity, Eat-in Kitchen, Entrance Foyer, High Ceilings, Kitchen/Dining Room Combination, Master Downstairs, Quartz Counters, Separate Shower, Shower Only, Smooth Ceilings, Vaulted Ceiling(s), Walk-In Closet(s), Walk-In Shower, Water Closet, Wet Bar
Heating Forced Air, Heat Pump, Natural Gas, Zoned
Cooling Central Air, Gas
Flooring Carpet, Hardwood, Tile
Fireplaces Number 2
Fireplaces Type Family Room, Gas, Gas Log, Outside
Fireplace Yes
Appliance Convection Oven, Double Oven, Gas Range, Gas Water Heater, Humidifier, Microwave, Plumbed For Ice Maker, Range Hood, Tankless Water Heater
Laundry Electric Dryer Hookup, Laundry Room, Main Level
Exterior
Exterior Feature Rain Gutters
Garage Spaces 3.0
Utilities Available Cable Available
Porch Covered, Porch, Screened
Garage Yes
Private Pool No
Building
Lot Description Hardwood Trees, Landscaped, Secluded, Wooded
Faces Six Forks to Cranbrook Rd, left on Manchester Drive, Lot on left.
Sewer Public Sewer
Water Public
Architectural Style Craftsman
Structure Type Brick,Fiber Cement,Low VOC Paint/Sealant/Varnish
New Construction Yes
Schools
Elementary Schools Wake - Brooks
Middle Schools Wake - Carroll
High Schools Wake - Sanderson
Others
HOA Fee Include Unknown
Read Less Info
Want to know what your home might be worth? Contact us for a FREE valuation!

Our team is ready to help you sell your home for the highest possible price ASAP

GET MORE INFORMATION

