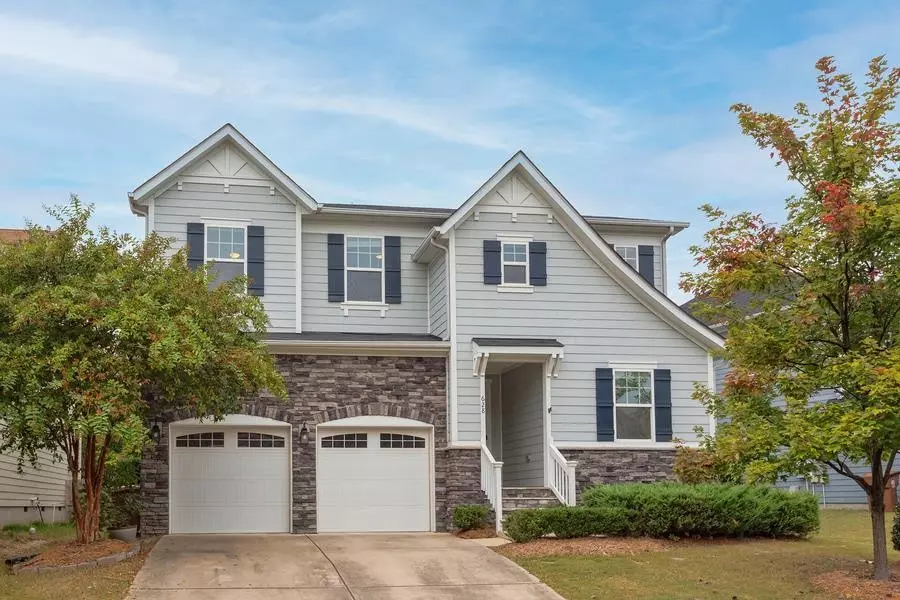Bought with Blossom Realty Group LLC
$655,727
$625,000
4.9%For more information regarding the value of a property, please contact us for a free consultation.
4 Beds
3 Baths
2,380 SqFt
SOLD DATE : 11/14/2023
Key Details
Sold Price $655,727
Property Type Single Family Home
Sub Type Single Family Residence
Listing Status Sold
Purchase Type For Sale
Square Footage 2,380 sqft
Price per Sqft $275
Subdivision Phillips Place
MLS Listing ID 2536071
Sold Date 11/14/23
Style Site Built
Bedrooms 4
Full Baths 3
HOA Fees $40/mo
HOA Y/N Yes
Abv Grd Liv Area 2,380
Originating Board Triangle MLS
Year Built 2012
Annual Tax Amount $4,133
Lot Size 6,098 Sqft
Acres 0.14
Property Description
Wonderful home in Phillips Place that offers 4 bedrms & 3baths, w/ one bedrm located on the main floor. The open floor plan on the main level includes the kitchen, dining room, & a family room with a gas fireplace, making it great for entertaining. The kitchen is well-equipped w/ a gas cooktop, plenty of cabinets for storage, a pantry, and granite countertops, making it a functional & stylish space for cooking & dining. Throughout the home, custom lighting fixtures add a touch of elegance & ambiance. The second floor features a spacious primary suite w/ views of the backyard. It includes a walk-in closet & updated bathroom w/ walk-in shower, double vanity, & a water closet. The bonus rm offers additional living space & features a large movie screen & projector, which convey w/ the home. The backyard is a private haven. It features a large screen porch w/ fans & custom screen treatments perfect for enjoying meals or relaxation. Additionally, there's a deck with built-in seating, a hammock nook, & a fenced landscaped yard. Great location near shopping,dining,American Tobacco Trail, & provides easy access to RTP & RDU
Location
State NC
County Wake
Direction From 1-40 take 751, Take a LEFT on O'Kelly Chapel Rd, RIGHT on Louis Stephens Dr, RIGHT on River Pine Dr., LEFT on Pilot Hill. Home is down on the RIGHT
Rooms
Basement Crawl Space
Interior
Interior Features Bathtub Only, Ceiling Fan(s), Double Vanity, Entrance Foyer, Granite Counters, Kitchen/Dining Room Combination, Pantry, Smooth Ceilings, Walk-In Closet(s), Walk-In Shower, Water Closet
Heating Forced Air, Natural Gas, Zoned
Cooling Central Air
Flooring Carpet, Tile, Wood
Fireplaces Number 1
Fireplaces Type Family Room, Gas Log
Fireplace Yes
Appliance Dishwasher, Gas Cooktop, Refrigerator, Tankless Water Heater
Laundry Laundry Room
Exterior
Exterior Feature Fenced Yard, Rain Gutters
Garage Spaces 2.0
View Y/N Yes
Porch Covered, Deck, Porch, Screened
Garage Yes
Private Pool No
Building
Lot Description Landscaped
Faces From 1-40 take 751, Take a LEFT on O'Kelly Chapel Rd, RIGHT on Louis Stephens Dr, RIGHT on River Pine Dr., LEFT on Pilot Hill. Home is down on the RIGHT
Sewer Public Sewer
Water Public
Architectural Style Transitional
Structure Type Fiber Cement,Stone
New Construction No
Schools
Elementary Schools Wake - Parkside
Middle Schools Wake - Alston Ridge
High Schools Wake - Panther Creek
Read Less Info
Want to know what your home might be worth? Contact us for a FREE valuation!

Our team is ready to help you sell your home for the highest possible price ASAP

GET MORE INFORMATION

