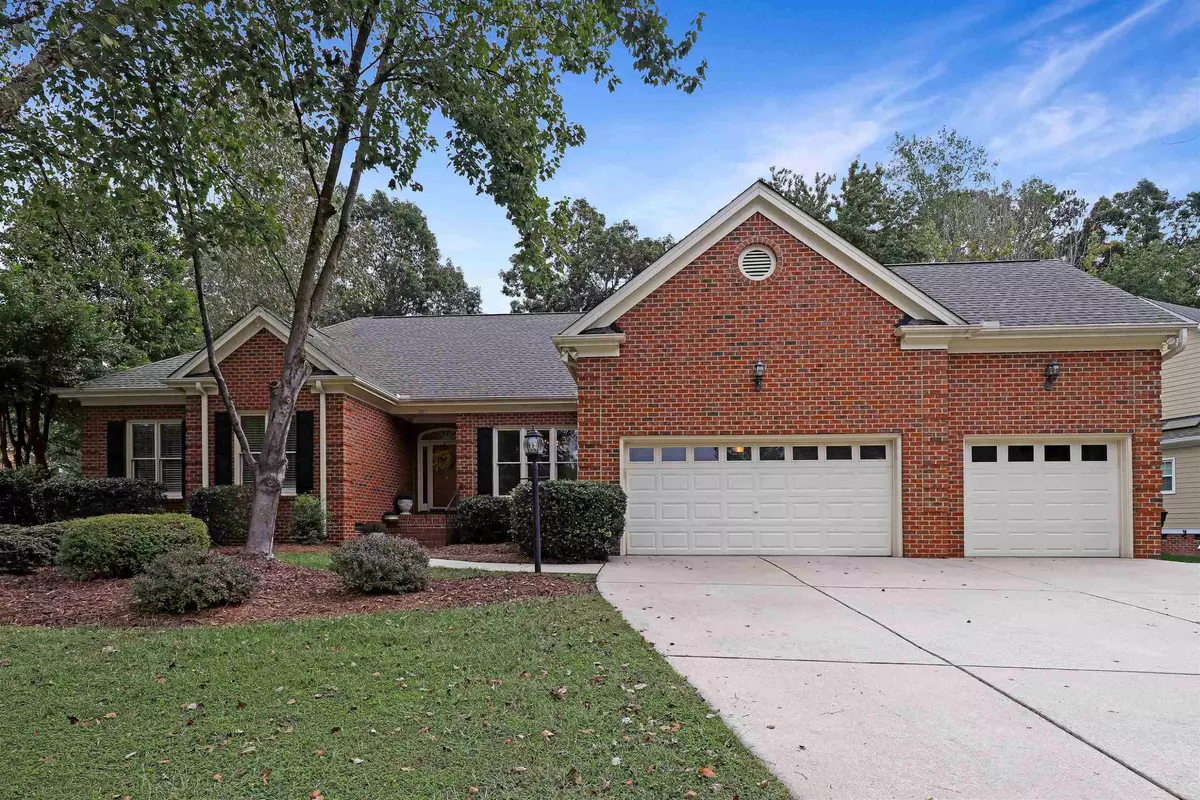Bought with Berkshire Hathaway HomeService
$747,000
$795,000
6.0%For more information regarding the value of a property, please contact us for a free consultation.
5 Beds
4 Baths
3,414 SqFt
SOLD DATE : 11/15/2023
Key Details
Sold Price $747,000
Property Type Single Family Home
Sub Type Single Family Residence
Listing Status Sold
Purchase Type For Sale
Square Footage 3,414 sqft
Price per Sqft $218
Subdivision Walden Creek
MLS Listing ID 2534411
Sold Date 11/15/23
Style Site Built
Bedrooms 5
Full Baths 3
Half Baths 1
HOA Fees $36/qua
HOA Y/N Yes
Abv Grd Liv Area 3,414
Originating Board Triangle MLS
Year Built 1997
Annual Tax Amount $5,013
Lot Size 0.330 Acres
Acres 0.33
Property Description
Wonderfully updated 3400 SQFT custom brick ranch plan in Walden Creek, w/luxurious primary suite AND 3 additional bedrooms plus a flex space on the main floor. Loft AND bedroom/bonus area up w/full bath. Over 1700 SQFT of floored attic space. **WOW**Enjoy over $100k in recent updates, including all new/refinished hardwood floors & carpet, fresh interior paint, & redefined contemporary spaces for hobbies, work, gym or entertaining. Huge quartz kitchen island. Bring personal inspiration to collaborate & finalize kitchen cabinets w/seller allowance. Soaring ceilings & plentiful windows create brilliant spaces, & the deck is the perfect spot for morning coffee. Fully fenced, private lot w/3-car garage & side access door. Two 2019 Lennox HVAC units with average life expectancy of 20 years. New roof in 2016. Walden Creek is an established community w/low HOA dues, playground, tennis/pickle/basketball courts & swimming pool w/zero entry & water feature. Convenient Triangle location, minutes from RDU, RTP, shopping, restaurants, healthcare, & 64/540. Easy access to the American Tobacco Trail, nature parks & Jordan Lake.
Location
State NC
County Wake
Community Pool
Zoning MD-CU
Direction From Walden Woods Dr onto Walden Creek Dr
Interior
Interior Features Bathtub/Shower Combination, Cathedral Ceiling(s), Ceiling Fan(s), Double Vanity, Entrance Foyer, Master Downstairs, Quartz Counters, Separate Shower, Smooth Ceilings, Soaking Tub, Tray Ceiling(s), Walk-In Closet(s), Walk-In Shower, Water Closet
Heating Electric, Heat Pump, Natural Gas
Cooling Central Air
Flooring Carpet, Hardwood
Fireplaces Number 1
Fireplaces Type Great Room
Fireplace Yes
Appliance Dishwasher, Gas Water Heater, Plumbed For Ice Maker
Laundry Laundry Room, Main Level
Exterior
Exterior Feature Fenced Yard
Garage Spaces 3.0
Community Features Pool
View Y/N Yes
Porch Deck, Porch
Garage Yes
Private Pool No
Building
Faces From Walden Woods Dr onto Walden Creek Dr
Architectural Style Transitional
Structure Type Brick
New Construction No
Schools
Middle Schools Wake - Salem
High Schools Wake - Green Level
Read Less Info
Want to know what your home might be worth? Contact us for a FREE valuation!

Our team is ready to help you sell your home for the highest possible price ASAP

GET MORE INFORMATION

