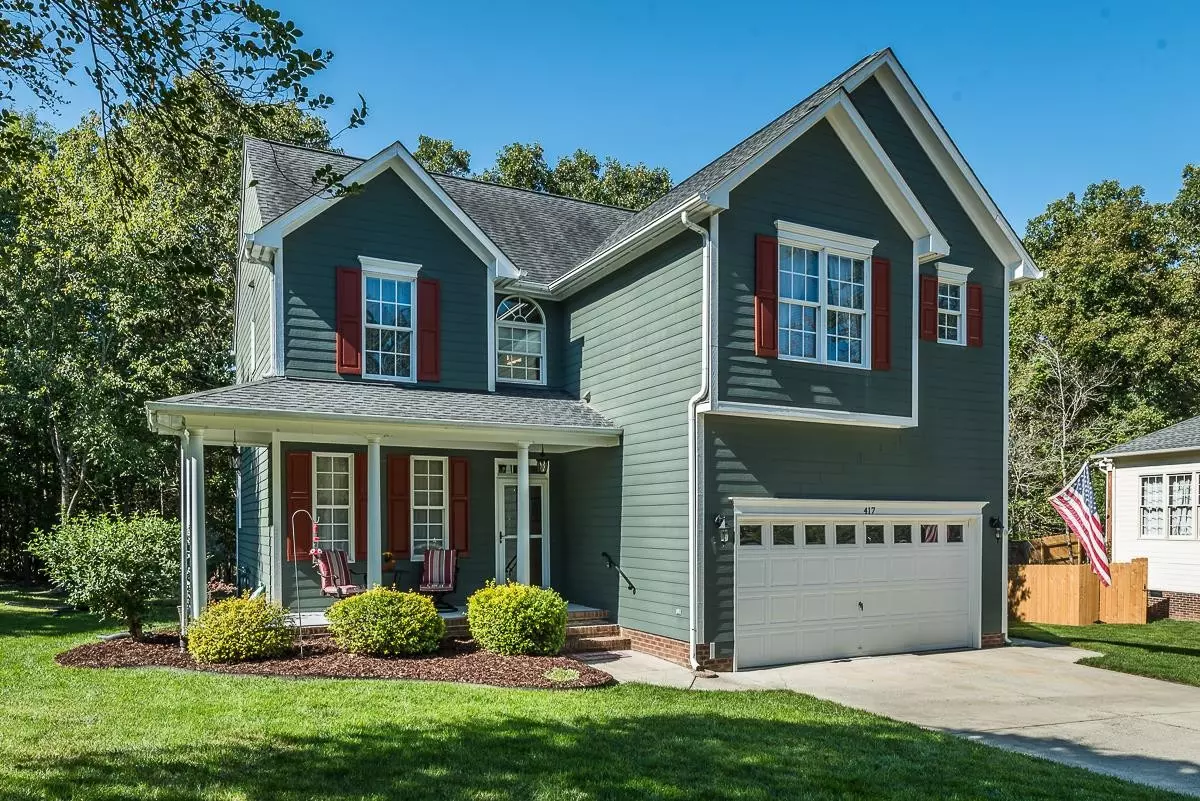Bought with Redfin Corporation
$380,000
$379,800
0.1%For more information regarding the value of a property, please contact us for a free consultation.
3 Beds
3 Baths
1,713 SqFt
SOLD DATE : 11/15/2023
Key Details
Sold Price $380,000
Property Type Single Family Home
Sub Type Single Family Residence
Listing Status Sold
Purchase Type For Sale
Square Footage 1,713 sqft
Price per Sqft $221
Subdivision Mill Creek
MLS Listing ID 2536223
Sold Date 11/15/23
Style Site Built
Bedrooms 3
Full Baths 2
Half Baths 1
HOA Fees $78/qua
HOA Y/N Yes
Abv Grd Liv Area 1,713
Originating Board Triangle MLS
Year Built 1997
Annual Tax Amount $2,421
Lot Size 10,454 Sqft
Acres 0.24
Property Description
SELLER IS OFFERING $10,000 IN CLOSING COSTS IF BUYER CAN CLOSE BY 11/14/23! Exceptionally maintained home in Mebane’s only golf course community! This home features a 2-story family room with stone surround fireplace and hardwood flooring, formal dining room with hardwood floors Newly remodeled kitchen with gorgeous gray cabinets, tile backsplash, granite counters, luxury vinyl flooring, updated stainless steel appliances, and a walk-in pantry. Primary bedroom with a trey ceiling and triple windows. Primary bath with gorgeous tile shower with frameless door, two sinks with vanity space and a large walk-in closet. Hardwood stairs with wrought iron railing and gorgeous crown molding. The home has a rocking chair front porch, a wonderful, screened porch, grilling area, and a two-car garage. Easy walk to the community pool, tennis, playground and ball field. Schedule a showing today before it’s too late!
Location
State NC
County Alamance
Community Golf, Playground, Pool, Street Lights, Tennis Court(S)
Zoning res
Direction From I85/40, Exit 153 in Mebane to the new Highway 119N Bypass. Right at the 5th Stoplight on First Street, then an immediate left on St. Andrews Dr. Left on Cates Dr. Left on Turnberry. Home is in the back of the cul-de-sac.
Rooms
Basement Crawl Space
Interior
Interior Features Cathedral Ceiling(s), Ceiling Fan(s), Entrance Foyer, Granite Counters, High Speed Internet, Pantry, Separate Shower, Shower Only, Tray Ceiling(s), Walk-In Closet(s)
Heating Forced Air, Natural Gas
Cooling Central Air
Flooring Carpet, Hardwood, Vinyl, Tile
Fireplaces Number 1
Fireplaces Type Family Room, Gas Log, Stone
Fireplace Yes
Window Features Blinds,Insulated Windows
Appliance Dishwasher, Electric Range, Gas Water Heater, Microwave, Plumbed For Ice Maker
Laundry Gas Dryer Hookup, Laundry Closet, Upper Level
Exterior
Exterior Feature Rain Gutters
Garage Spaces 2.0
Community Features Golf, Playground, Pool, Street Lights, Tennis Court(s)
Utilities Available Cable Available
View Y/N Yes
Porch Covered, Porch, Screened
Garage Yes
Private Pool No
Building
Lot Description Cul-De-Sac, Landscaped
Faces From I85/40, Exit 153 in Mebane to the new Highway 119N Bypass. Right at the 5th Stoplight on First Street, then an immediate left on St. Andrews Dr. Left on Cates Dr. Left on Turnberry. Home is in the back of the cul-de-sac.
Sewer Public Sewer
Water Public
Architectural Style Transitional
Structure Type Fiber Cement,Masonite
New Construction No
Schools
Elementary Schools Alamance - E M Yoder
Middle Schools Alamance - Woodlawn
High Schools Alamance - Eastern Alamance
Others
HOA Fee Include Storm Water Maintenance
Read Less Info
Want to know what your home might be worth? Contact us for a FREE valuation!

Our team is ready to help you sell your home for the highest possible price ASAP


GET MORE INFORMATION

