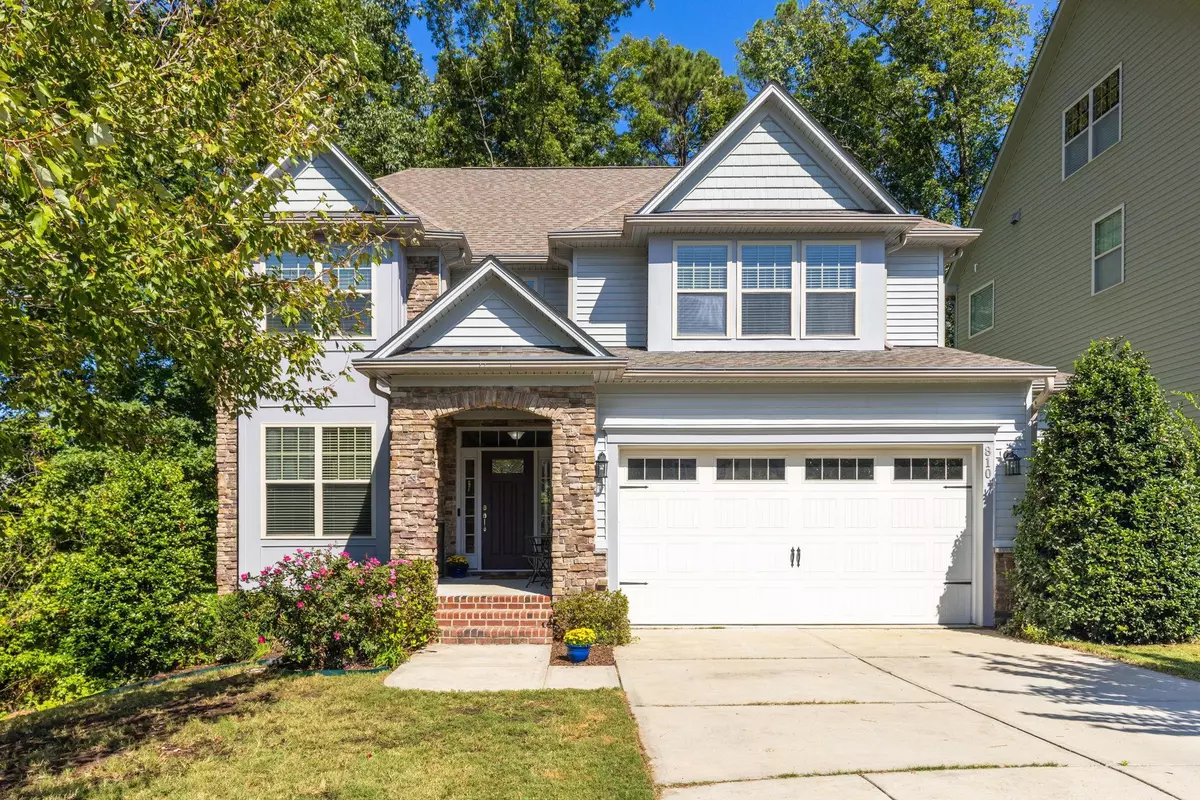Bought with Dream Home Realty
$695,000
$695,000
For more information regarding the value of a property, please contact us for a free consultation.
4 Beds
3 Baths
2,809 SqFt
SOLD DATE : 11/17/2023
Key Details
Sold Price $695,000
Property Type Single Family Home
Sub Type Single Family Residence
Listing Status Sold
Purchase Type For Sale
Square Footage 2,809 sqft
Price per Sqft $247
Subdivision Evans Farm
MLS Listing ID 2535555
Sold Date 11/17/23
Style Site Built
Bedrooms 4
Full Baths 3
HOA Fees $57/mo
HOA Y/N Yes
Abv Grd Liv Area 2,809
Originating Board Triangle MLS
Year Built 2012
Annual Tax Amount $4,549
Lot Size 6,098 Sqft
Acres 0.14
Property Description
OFFER ACCEPTED - AWAITING DD FUNDS Stunning home in Northwest Cary! This gorgeous, light and bright Evans Farm beauty checks all the boxes! The open floor plan seamlessly connects the kitchen, dining room, and family rooms, allowing for effortless entertaining and comfortable everyday living, and the first floor features a guest bedroom or private office space. The kitchen is a true chef's dream, boasting granite countertops, gas cooking, ample storage space, and stainless appliances. Just off the kitchen is the expansive breakfast room loaded with windows. Hardwood floors run throughout the main living areas, while new carpet ensures a cozy feel in the bedrooms and bonus. Relax and unwind on the the screened porch that overlooks the private back yard with wooded views. Nestled on a cul-de-sac lot, this property offers a peaceful and tranquil setting while still providing easy access to RTP, RDU, and 540. Excellent schools!
Location
State NC
County Wake
Community Street Lights
Direction From downtown Raleigh take I-40W to Exit 283A to NC 540 W to Exit 66B for NC-55 W. RIGHT on NC-55 W. LEFT on O'Kelly Chapel Rd. LEFT on Alston Ave. RIGHT on Wild Fern Wy. RIGHT on Rosepine Drive. LEFT on Plum Branch Dr. RIGHT on Hesler Ct.
Rooms
Basement Crawl Space
Interior
Interior Features Ceiling Fan(s), Entrance Foyer, Granite Counters, High Ceilings, Tray Ceiling(s), Walk-In Closet(s)
Heating Electric, Forced Air, Natural Gas
Cooling Central Air, Zoned
Flooring Carpet, Hardwood
Fireplaces Number 1
Fireplaces Type Family Room
Fireplace Yes
Appliance Gas Water Heater
Laundry Upper Level
Exterior
Exterior Feature Fenced Yard
Garage Spaces 2.0
Community Features Street Lights
Porch Covered, Porch, Screened
Parking Type Concrete, Driveway, Garage, Garage Faces Front
Garage Yes
Private Pool No
Building
Lot Description Cul-De-Sac, Hardwood Trees, Landscaped
Faces From downtown Raleigh take I-40W to Exit 283A to NC 540 W to Exit 66B for NC-55 W. RIGHT on NC-55 W. LEFT on O'Kelly Chapel Rd. LEFT on Alston Ave. RIGHT on Wild Fern Wy. RIGHT on Rosepine Drive. LEFT on Plum Branch Dr. RIGHT on Hesler Ct.
Sewer Public Sewer
Water Public
Architectural Style Traditional
Structure Type Stone,Vinyl Siding,Wood Siding
New Construction No
Schools
Elementary Schools Wake - Alston Ridge
Middle Schools Wake - Alston Ridge
High Schools Wake - Panther Creek
Others
HOA Fee Include Storm Water Maintenance
Read Less Info
Want to know what your home might be worth? Contact us for a FREE valuation!

Our team is ready to help you sell your home for the highest possible price ASAP


GET MORE INFORMATION






