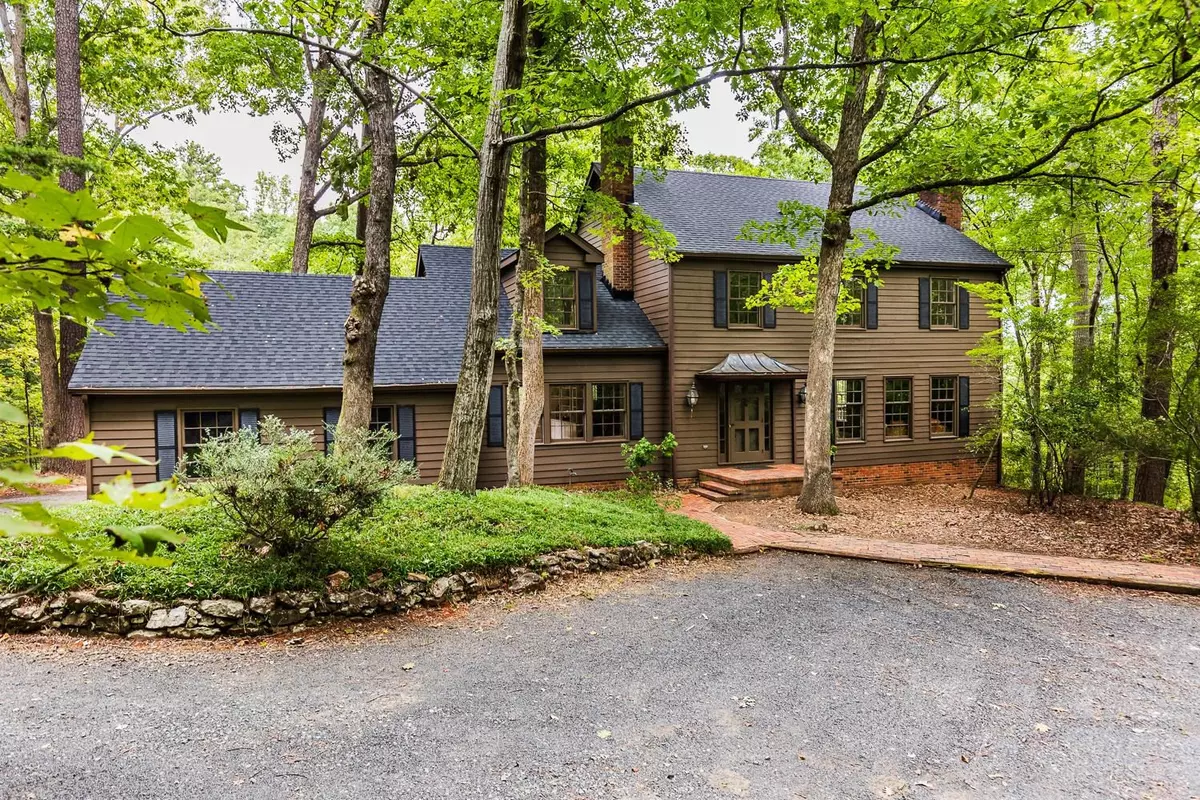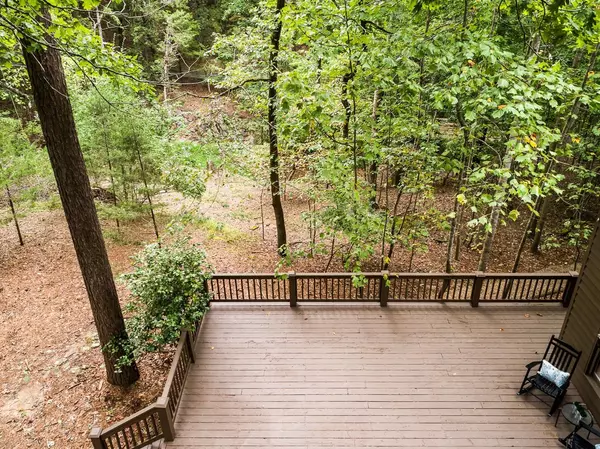Bought with Rock Solid Real Estate Service
$950,000
$1,000,000
5.0%For more information regarding the value of a property, please contact us for a free consultation.
4 Beds
5 Baths
3,766 SqFt
SOLD DATE : 11/20/2023
Key Details
Sold Price $950,000
Property Type Single Family Home
Sub Type Single Family Residence
Listing Status Sold
Purchase Type For Sale
Square Footage 3,766 sqft
Price per Sqft $252
Subdivision Not In A Subdivision
MLS Listing ID 2534553
Sold Date 11/20/23
Style Site Built
Bedrooms 4
Full Baths 4
Half Baths 1
HOA Y/N No
Abv Grd Liv Area 3,766
Originating Board Triangle MLS
Year Built 1971
Annual Tax Amount $14,410
Lot Size 5.380 Acres
Acres 5.38
Property Description
SCENIC HILLTOP VIEWS! Retreat to 5.4 acres of privacy on the edge of Lake Forest in the heart of town. Spacious 2-story w/full basement, larger rooms, 3 wood-burning fireplaces, hardwood floors. Central, well-lit kitchen w/Dacor gas range. Owner's BR w/large walk-in closet & adjoining room for library, reading, yoga. Versatile floorplan accommodates multiple uses -- 16x23 sunroom can be dining/greatrm/media; 30x17 family room w/wall of built-ins can be expansive office. Finishable basement is heated & cooled, has FP, flooring, higher ceilings, full bath & door to outside -- perfect for apt, rec room, gym. Outdoor space galore for hiking trails, exploring & communing w/nature atop the 25x21 wraparound deck. No HOA. Minutes to DT Chapel Hill, Whole Foods, I40 access. Truly a one-of-a-kind!
Location
State NC
County Orange
Direction From intersection of Kenmore & Brookview, go west on Brookview to right into driveway. Turn in from this direction is VERY SHARP so GO SLOWLY. Driveway is winding with 2 bridges -- please drive SLOWLY -- 5 MPH!
Rooms
Basement Crawl Space, Exterior Entry, Full, Heated, Interior Entry, Unfinished
Interior
Interior Features Bookcases, Double Vanity, Entrance Foyer, High Ceilings, High Speed Internet, Separate Shower, Smooth Ceilings, Tile Counters, Walk-In Closet(s), Walk-In Shower, Water Closet, Whirlpool Tub
Heating Forced Air, Natural Gas, Zoned
Cooling Electric, Zoned
Flooring Carpet, Ceramic Tile, Hardwood
Fireplaces Number 3
Fireplaces Type Family Room, Living Room, Recreation Room, Wood Burning
Fireplace Yes
Appliance Cooktop, Dishwasher, Dryer, Gas Cooktop, Gas Water Heater, Range, Refrigerator, Washer
Laundry Laundry Room, Main Level
Exterior
Garage Spaces 2.0
Utilities Available Cable Available
Porch Deck, Porch
Parking Type Garage, Garage Door Opener
Garage Yes
Private Pool No
Building
Lot Description Hardwood Trees, Partially Cleared, Secluded, Wooded
Faces From intersection of Kenmore & Brookview, go west on Brookview to right into driveway. Turn in from this direction is VERY SHARP so GO SLOWLY. Driveway is winding with 2 bridges -- please drive SLOWLY -- 5 MPH!
Sewer Public Sewer
Water Public
Architectural Style Traditional, Transitional
Structure Type Wood Siding
New Construction No
Schools
Elementary Schools Ch/Carrboro - Estes Hills
Middle Schools Ch/Carrboro - Guy Phillips
High Schools Ch/Carrboro - East Chapel Hill
Others
Senior Community false
Read Less Info
Want to know what your home might be worth? Contact us for a FREE valuation!

Our team is ready to help you sell your home for the highest possible price ASAP


GET MORE INFORMATION






