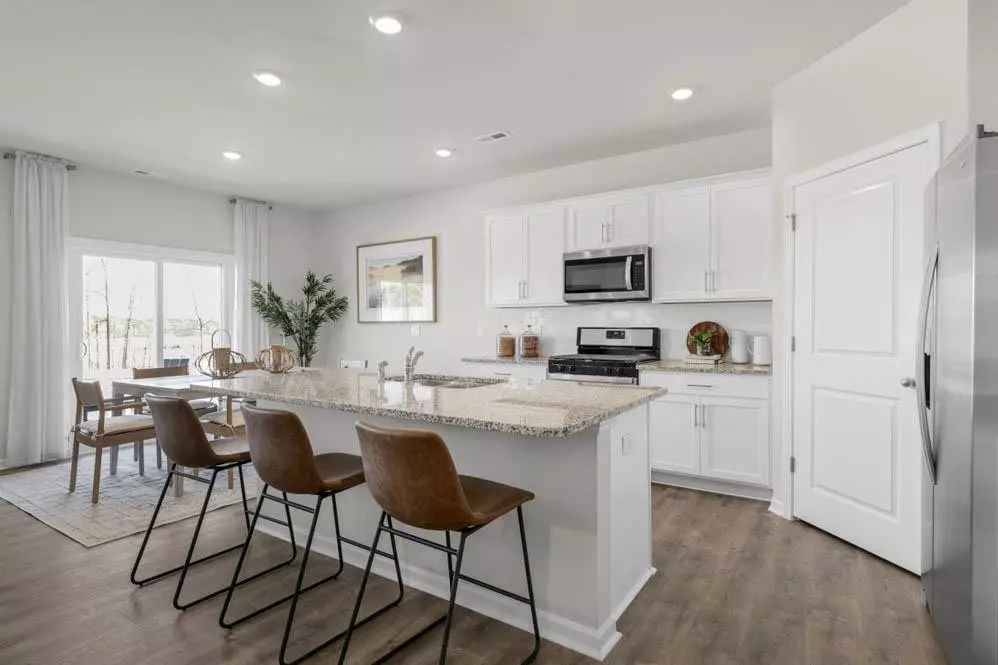Bought with Non Member Office
$396,120
$395,000
0.3%For more information regarding the value of a property, please contact us for a free consultation.
5 Beds
3 Baths
2,511 SqFt
SOLD DATE : 11/24/2023
Key Details
Sold Price $396,120
Property Type Single Family Home
Sub Type Single Family Residence
Listing Status Sold
Purchase Type For Sale
Square Footage 2,511 sqft
Price per Sqft $157
Subdivision Galvins Ridge
MLS Listing ID 2531954
Sold Date 11/24/23
Style Site Built
Bedrooms 5
Full Baths 3
HOA Fees $65/qua
HOA Y/N Yes
Abv Grd Liv Area 2,511
Originating Board Triangle MLS
Year Built 2023
Annual Tax Amount $5,748
Lot Size 6,098 Sqft
Acres 0.14
Property Description
POOL/CLUBHOUSE COMMUNITY! *18 Mins to apex + 40 Mins to Fort Liberty Galvins Ridge, master-planned community, is conveniently located off of Hwy 1 within 10 minutes of major area employers such as Pfizer and 35 minutes from RTP, 40 mins to Fort Bragg. Master-planned community will feature an array of home designs +gathering spaces throughout the community to stay connected with friends + neighbors. TREE VIEW! Hayden plan features 5br/3ba office+ loft at 2,511sqft! Office+ Bedroom on main floor! Primary suite w/ dual vanity, and dual WIC! Quality materials and workmanship throughout, with superior attention to detail, plus a one-year builder's warranty and 10-year structural warranty. Your new home also includes our smart home technology package! The Smart Home is equipped withtechnology that includes the following: Wave programmable thermostat, Z-Wave door lock, a Z-Wave wireless switch, a touchscreen Smart Home control panel, anautomation platform; SkyBell video doorbell; Amz Echo Dot. Pictures are representative. MOVE-IN READY!!
Location
State NC
County Lee
Community Playground, Pool
Direction 304 Red Brick Street Sanford, NC 27330 From NC-540 W take exit 56B toward Sanford. Merge onto US-1 for 18.2 miles. Take exit 74 for Colon Rd. Turn right onto Colon Road to Galvin's Ridge on the right.
Interior
Interior Features Granite Counters, High Ceilings, In-Law Floorplan, Kitchen/Dining Room Combination, Pantry, Quartz Counters, Shower Only, Smooth Ceilings, Walk-In Closet(s), Walk-In Shower
Heating Forced Air, Natural Gas
Cooling Zoned
Flooring Carpet, Hardwood, Vinyl
Fireplaces Number 1
Fireplaces Type Family Room, Gas, Gas Log, Sealed Combustion
Fireplace Yes
Appliance Dishwasher, Gas Range, Gas Water Heater, Microwave, Tankless Water Heater
Laundry Laundry Room, Upper Level
Exterior
Garage Spaces 2.0
Pool In Ground
Community Features Playground, Pool
View Y/N Yes
Porch Patio
Garage Yes
Private Pool No
Building
Lot Description Landscaped
Faces 304 Red Brick Street Sanford, NC 27330 From NC-540 W take exit 56B toward Sanford. Merge onto US-1 for 18.2 miles. Take exit 74 for Colon Rd. Turn right onto Colon Road to Galvin's Ridge on the right.
Foundation Slab
Sewer Public Sewer
Water Public
Architectural Style Traditional
Structure Type Brick,Stone,Vinyl Siding
New Construction Yes
Schools
Elementary Schools Lee - Deep River
Middle Schools Lee - East Lee
High Schools Lee - Southern Lee High
Read Less Info
Want to know what your home might be worth? Contact us for a FREE valuation!

Our team is ready to help you sell your home for the highest possible price ASAP

GET MORE INFORMATION

