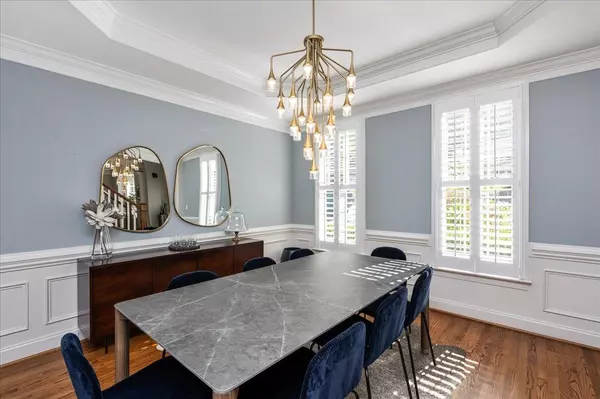Bought with Keller Williams Legacy
$1,005,000
$1,000,000
0.5%For more information regarding the value of a property, please contact us for a free consultation.
5 Beds
4 Baths
4,082 SqFt
SOLD DATE : 11/20/2023
Key Details
Sold Price $1,005,000
Property Type Single Family Home
Sub Type Single Family Residence
Listing Status Sold
Purchase Type For Sale
Square Footage 4,082 sqft
Price per Sqft $246
Subdivision Cambridge
MLS Listing ID 2537843
Sold Date 11/20/23
Style Site Built
Bedrooms 5
Full Baths 3
Half Baths 1
HOA Fees $71/qua
HOA Y/N Yes
Abv Grd Liv Area 4,082
Originating Board Triangle MLS
Year Built 1997
Annual Tax Amount $4,770
Lot Size 0.400 Acres
Acres 0.4
Property Description
Stunning updated basement home in Cambridge at Regency! Tasteful updates include designer lighting, kitchen remodel w/ Thermador appliances, master bath with soaker tub, marble surround, and heated towel rack. Enjoy your evenings relaxing in the three season sunroom w/ stone fireplace. Basement includes bedroom, full bath, flex space, bonus room, and additional room + tons of storage. Backyard is fully fenced with firepit. Great neighborhood with amenities (pool, tennis, playground), access to Koka Booth Amphitheater, Greenway trail system. Close to hwy 1 and 64, as well as Waverly Commons, and WakeMed.
Location
State NC
County Wake
Community Playground
Direction From I-440 West, take exit 98A for Tryon Rd. Merge onto US-64E. Turn right onto Regency Pkwy. Turn right onto Glade Park. Turn right onto Bridewell. Turn left onto Gentlewoods.
Rooms
Basement Daylight, Exterior Entry, Finished, Full, Heated, Interior Entry
Interior
Interior Features Bathtub/Shower Combination, Bookcases, Ceiling Fan(s), Eat-in Kitchen, Entrance Foyer, Granite Counters, High Ceilings, Pantry, Separate Shower, Shower Only, Smooth Ceilings, Storage, Tray Ceiling(s), Vaulted Ceiling(s), Walk-In Closet(s)
Heating Forced Air, Natural Gas
Cooling Central Air, Zoned
Flooring Carpet, Ceramic Tile, Hardwood
Fireplaces Number 2
Fireplaces Type Family Room, Gas, Outside
Fireplace Yes
Appliance Dishwasher, Gas Range, Gas Water Heater, Microwave
Laundry Upper Level
Exterior
Exterior Feature Rain Gutters
Garage Spaces 2.0
Pool Swimming Pool Com/Fee
Community Features Playground
Utilities Available Cable Available
Porch Covered, Deck, Enclosed, Patio, Porch, Screened
Parking Type Garage, Parking Pad
Garage Yes
Private Pool No
Building
Lot Description Hardwood Trees, Landscaped, Wooded
Faces From I-440 West, take exit 98A for Tryon Rd. Merge onto US-64E. Turn right onto Regency Pkwy. Turn right onto Glade Park. Turn right onto Bridewell. Turn left onto Gentlewoods.
Sewer Public Sewer
Water Public
Architectural Style Traditional, Transitional
Structure Type Brick,Fiber Cement
New Construction No
Schools
Elementary Schools Wake - Penny
Middle Schools Wake - Dillard
High Schools Wake - Athens Dr
Others
Senior Community false
Special Listing Condition Seller Licensed Real Estate Professional
Read Less Info
Want to know what your home might be worth? Contact us for a FREE valuation!

Our team is ready to help you sell your home for the highest possible price ASAP


GET MORE INFORMATION






