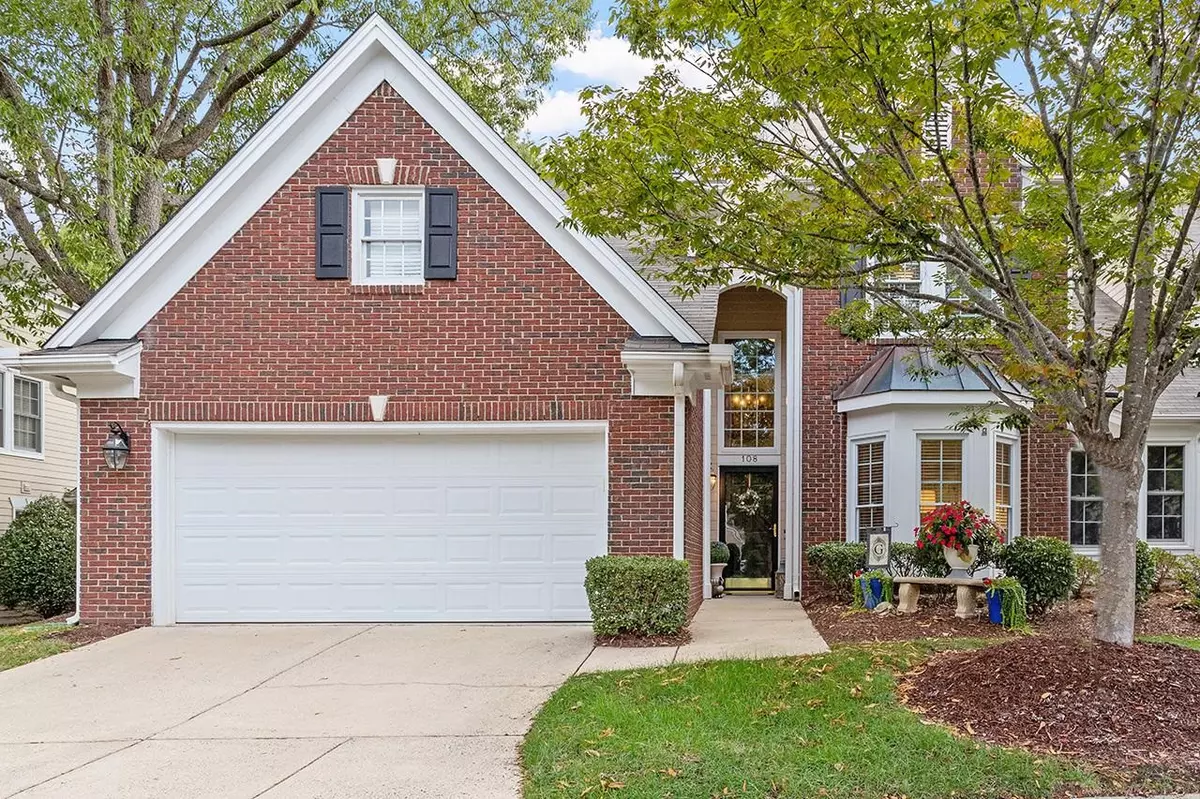Bought with EY Alpha Realty, LLC
$646,000
$639,000
1.1%For more information regarding the value of a property, please contact us for a free consultation.
3 Beds
3 Baths
2,749 SqFt
SOLD DATE : 11/28/2023
Key Details
Sold Price $646,000
Property Type Townhouse
Sub Type Townhouse
Listing Status Sold
Purchase Type For Sale
Square Footage 2,749 sqft
Price per Sqft $234
Subdivision Lakeridgetownhomes
MLS Listing ID 2538058
Sold Date 11/28/23
Style Site Built
Bedrooms 3
Full Baths 2
Half Baths 1
HOA Fees $295/mo
HOA Y/N Yes
Abv Grd Liv Area 2,749
Originating Board Triangle MLS
Year Built 1997
Annual Tax Amount $3,688
Lot Size 6,098 Sqft
Acres 0.14
Property Description
*Stunning End-Unit Townhome with 1st FL Primary BR, Sunroom and optional 2nd 1st floor guest RM* This impeccable TH has been thoughtfully updated with over $175,000 in renovations. Open floorplan seamlessly connects LR, DR, Kit, sunroom with vaulted ceilings--so bright and airy. So many updates/additions including sunroom, hdwoods, full kit remodel, primary bath, 2nd full bath, powder rm, windows, 2 HVAC's and so much more. See attachment for all the details. Lakeridge TH amenities include Preston Village pool, clubhouse, and playground. Great schools--this one won't last long! Wooded back lot offers privacy. Lots of storage.
Location
State NC
County Wake
Community Pool, Street Lights
Zoning RMF
Direction From Cary, Davis Dr, L on Morrisville Pkwy, R on Great Lake Dr, home on R
Interior
Interior Features Bathtub/Shower Combination, Cathedral Ceiling(s), Ceiling Fan(s), Double Vanity, Eat-in Kitchen, Entrance Foyer, Granite Counters, Master Downstairs, Vaulted Ceiling(s), Walk-In Closet(s), Walk-In Shower, Water Closet
Heating Electric, Floor Furnace, Natural Gas
Cooling Central Air
Flooring Carpet, Ceramic Tile, Hardwood
Fireplaces Number 1
Fireplaces Type Family Room, Gas Log
Fireplace Yes
Window Features Blinds
Appliance Dishwasher, Gas Water Heater, Induction Cooktop, Microwave, Self Cleaning Oven
Laundry Main Level
Exterior
Exterior Feature Gas Grill, Rain Gutters
Garage Spaces 2.0
Community Features Pool, Street Lights
View Y/N Yes
Porch Deck, Patio, Porch
Garage Yes
Private Pool No
Building
Lot Description Hardwood Trees
Faces From Cary, Davis Dr, L on Morrisville Pkwy, R on Great Lake Dr, home on R
Foundation Slab
Sewer Public Sewer
Water Public
Architectural Style Traditional, Transitional
Structure Type Brick,Fiber Cement,Masonite
New Construction No
Schools
Elementary Schools Wake - Green Hope
Middle Schools Wake - Davis Drive
High Schools Wake - Green Hope
Others
HOA Fee Include Maintenance Grounds,Maintenance Structure,Road Maintenance,Storm Water Maintenance
Read Less Info
Want to know what your home might be worth? Contact us for a FREE valuation!

Our team is ready to help you sell your home for the highest possible price ASAP

GET MORE INFORMATION

