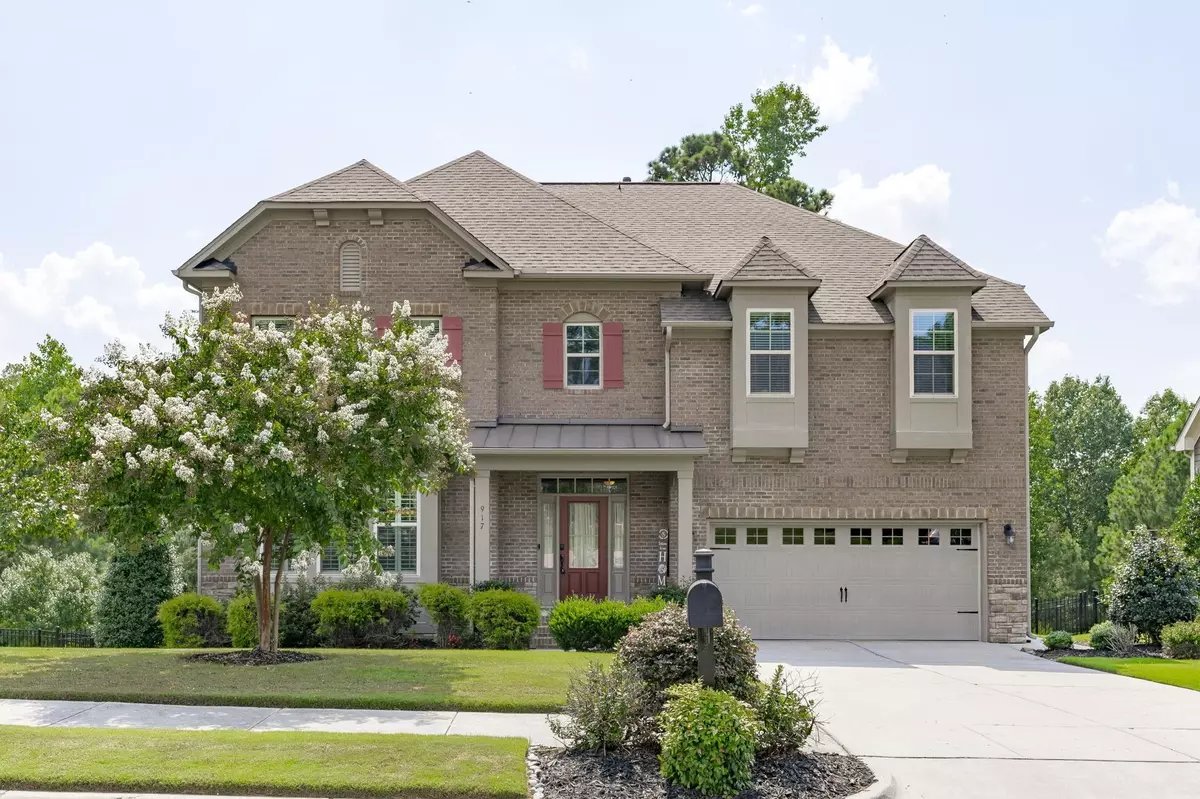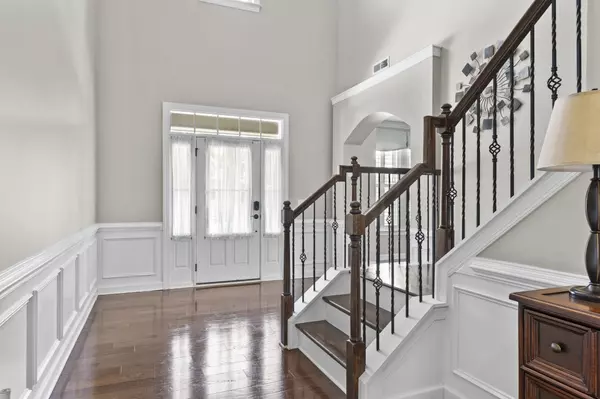Bought with NC Pro Realty LLC
$841,000
$850,000
1.1%For more information regarding the value of a property, please contact us for a free consultation.
5 Beds
4 Baths
3,926 SqFt
SOLD DATE : 11/28/2023
Key Details
Sold Price $841,000
Property Type Single Family Home
Sub Type Single Family Residence
Listing Status Sold
Purchase Type For Sale
Square Footage 3,926 sqft
Price per Sqft $214
Subdivision Amberly
MLS Listing ID 2527341
Sold Date 11/28/23
Style Site Built
Bedrooms 5
Full Baths 4
HOA Fees $111/qua
HOA Y/N Yes
Abv Grd Liv Area 3,926
Originating Board Triangle MLS
Year Built 2013
Annual Tax Amount $5,477
Lot Size 0.330 Acres
Acres 0.33
Property Description
Welcome inside this show stopper of a home nestled on a quiet street in the highly coveted Peninsula at Amberly! The 2-story foyer opens to a formal living room (perfect for home office) & the formal dining room which showcases a timeless coffered ceiling. An abundance of natural light pours into the kitchen & family room which overlook the newly stained deck & huge, fenced backyard. Kitchen has beautiful granite counters w/ a functional island & breakfast area, all of which open to the family room complete w/ a cozy gas fireplace. 1st floor guest suite & full bath are privately situated by the mudroom & oversized storage room. Repolished engineered hardwood floors throughout 1st floor including guest suite! Stunning oak tread stairs lead up to 4 more bedrooms & a large bonus room. Primary suite is the perfect spot for relaxation w/ another gas fireplace, bright sitting area & a soaking tub! There's an impressive amount of storage in this home! All bathrooms have granite counters & all new carpet installed June 2023. Convenient access to the American Tobacco Trail. Amenity rich community w/ pool, clubhouse & gym!
Location
State NC
County Chatham
Community Playground, Pool, Street Lights
Direction I-540 to Morrisville Pkwy. Right on Weldon Ridge Blvd. Right on Yates Store Rd. Left on Burrus Hall Circle. Take 2nd exit at Traffic Circle onto Queensdale Dr. Home on left.
Rooms
Basement Crawl Space
Interior
Interior Features Pantry, Ceiling Fan(s), Coffered Ceiling(s), Double Vanity, Eat-in Kitchen, Entrance Foyer, Granite Counters, High Ceilings, Separate Shower, Smooth Ceilings, Soaking Tub, Storage, Tray Ceiling(s), Walk-In Closet(s), Walk-In Shower, Water Closet
Heating Natural Gas, Zoned
Cooling Zoned
Flooring Carpet, Hardwood, Tile
Fireplaces Number 2
Fireplaces Type Family Room, Gas, Gas Log, Master Bedroom
Fireplace Yes
Window Features Blinds,Insulated Windows
Appliance Convection Oven, Dishwasher, Gas Cooktop, Gas Water Heater, Microwave, Plumbed For Ice Maker, Range Hood, Self Cleaning Oven, Tankless Water Heater, Oven
Laundry Laundry Room, Upper Level
Exterior
Exterior Feature Fenced Yard, Rain Gutters
Garage Spaces 2.0
Community Features Playground, Pool, Street Lights
Porch Deck, Porch
Parking Type Attached, Concrete, Driveway, Garage, Garage Door Opener, Garage Faces Front
Garage Yes
Private Pool No
Building
Lot Description Hardwood Trees, Landscaped, Wooded
Faces I-540 to Morrisville Pkwy. Right on Weldon Ridge Blvd. Right on Yates Store Rd. Left on Burrus Hall Circle. Take 2nd exit at Traffic Circle onto Queensdale Dr. Home on left.
Sewer Public Sewer
Water Public
Architectural Style Traditional
Structure Type Brick,Fiber Cement,Stone
New Construction No
Schools
Elementary Schools Chatham - N Chatham
Middle Schools Chatham - Margaret B Pollard
High Schools Chatham - Seaforth
Others
Senior Community false
Read Less Info
Want to know what your home might be worth? Contact us for a FREE valuation!

Our team is ready to help you sell your home for the highest possible price ASAP


GET MORE INFORMATION






