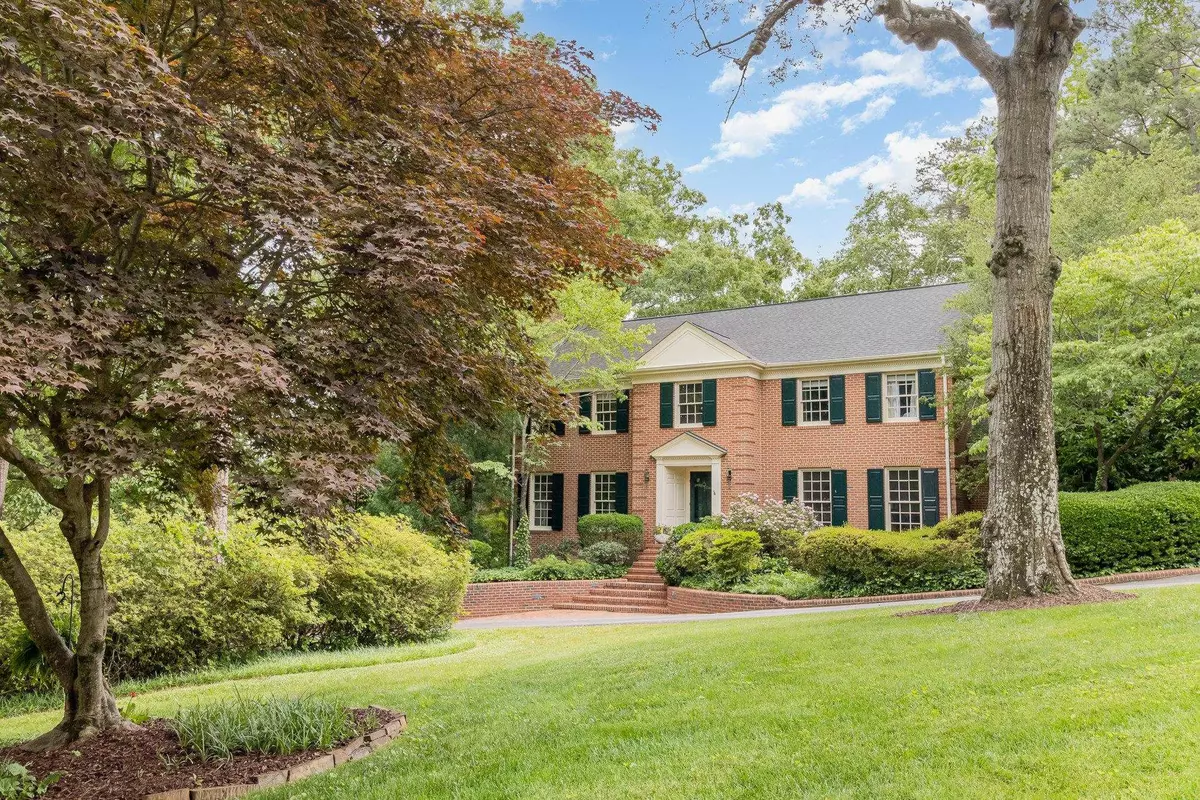Bought with Hodge & Kittrell Sotheby's Int
$1,550,000
$1,595,000
2.8%For more information regarding the value of a property, please contact us for a free consultation.
4 Beds
6 Baths
5,248 SqFt
SOLD DATE : 11/29/2023
Key Details
Sold Price $1,550,000
Property Type Single Family Home
Sub Type Single Family Residence
Listing Status Sold
Purchase Type For Sale
Square Footage 5,248 sqft
Price per Sqft $295
Subdivision Drewry Hills
MLS Listing ID 2513502
Sold Date 11/29/23
Style Site Built
Bedrooms 4
Full Baths 5
Half Baths 1
Abv Grd Liv Area 5,248
Originating Board Triangle MLS
Year Built 1966
Annual Tax Amount $11,918
Lot Size 0.530 Acres
Acres 0.53
Property Description
Grand 2 story brick home with a basement situated up on a fabulous, quiet corner lot in popular Drewry Hills! Big price drop! Terrific options in this home with a 1st floor Primary Bedroom Suite in addition to another Primary Bedroom Suite & 2 more Bedrooms on the 2nd floor. There are 5 1/2 Baths (2 recently updated), a large Sunroom with a vaulted ceiling, Family Room, Living Room, 2 basement Offices as well as small office next to the Kitchen, Recreational Room, large Workshop & a Screen Porch. A well thought out 2009 renovation of the Kitchen & Sunroom opened up the living spaces to spread out & enjoy as the the occasion calls for. This beautiful home built by renowned John C Williams is full of extra details such as pine floors, finely detailed molding, 3 fireplaces, wet bar & bookshelves.
Location
State NC
County Wake
Direction North on Lassiter Mill Rd, Right on Marlowe Rd, Left on Drummond Dr, Right on Landor Rd and home on corner on right
Rooms
Basement Daylight, Exterior Entry, Heated, Interior Entry, Partially Finished, Crawl Space, Workshop
Interior
Interior Features Bathtub/Shower Combination, Bookcases, Ceiling Fan(s), Double Vanity, Entrance Foyer, Granite Counters, Pantry, Master Downstairs, Radon Mitigation, Second Primary Bedroom, Shower Only, Soaking Tub, Storage, Walk-In Closet(s), Walk-In Shower, Wet Bar
Heating Forced Air, Natural Gas
Cooling Central Air, Zoned
Flooring Carpet, Hardwood, Tile
Fireplaces Number 3
Fireplaces Type Family Room, Gas Log, Great Room, Masonry, Wood Burning
Fireplace Yes
Window Features Blinds,Insulated Windows
Appliance Convection Oven, Dishwasher, Double Oven, Gas Cooktop, Gas Water Heater, Microwave, Plumbed For Ice Maker, Refrigerator, Oven, Water Purifier
Laundry Laundry Room, Upper Level
Exterior
Exterior Feature Rain Gutters
Fence Brick
Utilities Available Cable Available
View Y/N Yes
Porch Covered, Deck, Porch, Screened
Garage No
Private Pool No
Building
Lot Description Corner Lot, Hardwood Trees, Landscaped
Faces North on Lassiter Mill Rd, Right on Marlowe Rd, Left on Drummond Dr, Right on Landor Rd and home on corner on right
Sewer Public Sewer
Water Public
Architectural Style Traditional
Structure Type Brick
New Construction No
Schools
Elementary Schools Wake - Root
Middle Schools Wake - Oberlin
High Schools Wake - Broughton
Others
Tax ID 0035120
Special Listing Condition Standard
Read Less Info
Want to know what your home might be worth? Contact us for a FREE valuation!

Our team is ready to help you sell your home for the highest possible price ASAP

GET MORE INFORMATION

