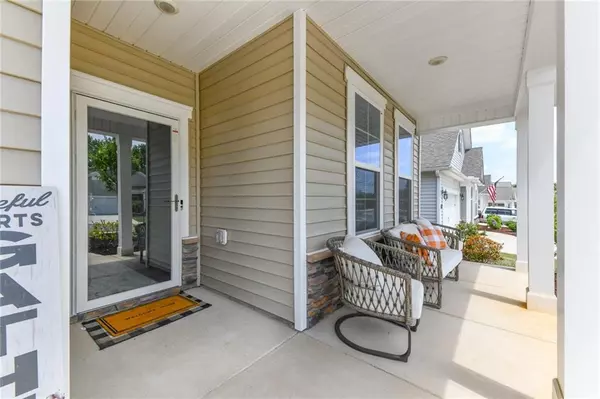Bought with Keller Williams Central
$368,000
$368,000
For more information regarding the value of a property, please contact us for a free consultation.
4 Beds
3 Baths
7,840 Sqft Lot
SOLD DATE : 07/31/2023
Key Details
Sold Price $368,000
Property Type Single Family Home
Sub Type Single Family Residence
Listing Status Sold
Purchase Type For Sale
MLS Listing ID 126974
Sold Date 07/31/23
Bedrooms 4
Full Baths 3
HOA Y/N No
Originating Board Triangle MLS
Year Built 2021
Lot Size 7,840 Sqft
Acres 0.18
Property Description
SELLERS ARE MOTIVATED!!! Home is VERY Spacious inside and rooms are a great size w/ WIC. Much larger inside than it appears. Home is like new Beautiful vinyl plank floors meet you at the front door. Two spacious bedrooms are in the front of the home w/ WIC. There’s a full bathroom for the rooms to share. There's a home office that is a great size and has french doors for privacy. Walk in laundry room on the main level. Kitchen is great for entertaining w/ large island w/ granite counter tops and gas stove. Living room has lots of natural light w/ gas fireplace. Primary bedroom is off the living room & has a huge WIC and large walk in shower, toilet closet and a 2 sink vanity. Outside is a covered patio w/ ceiling fan for relaxing and new fence for privacy. Front porch is covered w/ space for chairs and relaxing. 2nd floor has loft, full bathroom and another room that can be used for a 4th bedroom, additional office or bonus space. This home is conveniently located to stores and Highway space for chairs and relaxing. 2nd floor has loft, full bathroom and another room that can be used for a 4th bedroom, additional office or bonus space. This home is conveniently located to stores and Highway
Location
State NC
County Guilford
Zoning CU-PD-R
Direction Burlington Rd. to Golf House Rd. Then left onto Gantwood. Community about a mile on the right.
Interior
Interior Features Kitchen Island, Pantry, Other
Heating Forced Air, Natural Gas
Cooling Central Air
Flooring Carpet, Vinyl
Fireplaces Number 1
Fireplace Yes
Appliance Dishwasher, Disposal, Dryer, Gas Range, Microwave, Oven, Trash Compactor
Exterior
Exterior Feature Fenced Yard
Utilities Available Cable Available
Parking Type Detached, Paved
Private Pool No
Building
Lot Description Rectangular Lot
Faces Burlington Rd. to Golf House Rd. Then left onto Gantwood. Community about a mile on the right.
Foundation Slab
Structure Type Vinyl Siding
Others
Tax ID 0232974
Read Less Info
Want to know what your home might be worth? Contact us for a FREE valuation!

Our team is ready to help you sell your home for the highest possible price ASAP


GET MORE INFORMATION






