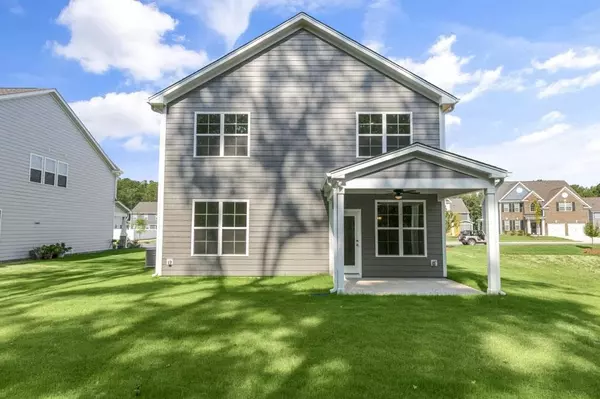Bought with HHome Realty LLC
$530,000
$535,000
0.9%For more information regarding the value of a property, please contact us for a free consultation.
4 Beds
3 Baths
2,445 SqFt
SOLD DATE : 11/29/2023
Key Details
Sold Price $530,000
Property Type Single Family Home
Sub Type Single Family Residence
Listing Status Sold
Purchase Type For Sale
Square Footage 2,445 sqft
Price per Sqft $216
Subdivision The Village At Lake Wheeler
MLS Listing ID 2500330
Sold Date 11/29/23
Style Site Built
Bedrooms 4
Full Baths 3
HOA Fees $95/qua
HOA Y/N Yes
Abv Grd Liv Area 2,445
Originating Board Triangle MLS
Year Built 2023
Annual Tax Amount $5,673
Lot Size 7,405 Sqft
Acres 0.17
Property Description
RED TAG home for our RED TAG SALES EVENT October 8-22! SELF GUIDED TOUR AVAILABLE! Beautiful Cameron Plan on corner homesite offers a charming and serene oasis with breathtaking views of adjacent pond! Home backs to mature treeline ensuring ultimate privacy and a feeling of seclusion - a true haven for those who appreciate natural beauty and peaceful living! This 4-Bedroom home offers a stunning 2-Story foyer upon entering the home, & 2-Story living room open to the 2nd floor. On 1st floor, find your DESIGNER KITCHEN featuring Lyra Quartz counters w/ kitchen island, white cabinets, walk in pantry, GAS COOKTOP w/ microwave above vented outside & combo wall ovens. Kitchen opens to living room complete w/ GAS fireplace, & formal dining w/ coffered ceiling. This open concept plan boasts ample entertaining! Find a guest bedroom and attached full bath on main. Upstairs offers a laundry room, OVERSIZED primary suite w/ tray ceiling & ensuite bath bathed in opulence! Primary bath includes ceramic tile walk in shower, soaking tub, frosted privacy glass window & walk in closet. Find 2 guest beds upstairs w/ shared full bath.
Location
State NC
County Wake
Community Street Lights
Zoning RES
Direction From 40E, Exit onto Gorman St (Ext 295), turn left onto Tryon Rd, 1.3 miles down - turn right onto Lake Wheeler Rd for 6 miles, Chase Hill Way will be on your right. Entrance to Community clearly visible on Chase Hill Way. Home is Lot 101.
Interior
Interior Features Bathtub Only, Bathtub/Shower Combination, Ceiling Fan(s), Coffered Ceiling(s), Double Vanity, High Ceilings, Pantry, Quartz Counters, Separate Shower, Shower Only, Smooth Ceilings, Soaking Tub, Tray Ceiling(s), Walk-In Closet(s), Walk-In Shower, Water Closet
Heating Forced Air, Natural Gas, Zoned
Cooling Central Air, Zoned
Flooring Carpet, Ceramic Tile, Tile
Fireplaces Number 1
Fireplaces Type Gas, Gas Log, Living Room
Fireplace Yes
Appliance Dishwasher, Double Oven, Gas Cooktop, Microwave, Plumbed For Ice Maker, Tankless Water Heater
Laundry Laundry Room, Upper Level
Exterior
Exterior Feature Rain Gutters
Garage Spaces 2.0
Community Features Street Lights
View Y/N Yes
Porch Covered, Porch
Parking Type Attached, Garage, Garage Faces Front
Garage Yes
Private Pool No
Building
Lot Description Landscaped, Wooded
Faces From 40E, Exit onto Gorman St (Ext 295), turn left onto Tryon Rd, 1.3 miles down - turn right onto Lake Wheeler Rd for 6 miles, Chase Hill Way will be on your right. Entrance to Community clearly visible on Chase Hill Way. Home is Lot 101.
Foundation Slab
Sewer Public Sewer
Water Public
Architectural Style Craftsman
Structure Type Fiber Cement,Shake Siding,Stone
New Construction Yes
Schools
Elementary Schools Wake - Yates Mill
Middle Schools Wake - Dillard
High Schools Wake - Middle Creek
Read Less Info
Want to know what your home might be worth? Contact us for a FREE valuation!

Our team is ready to help you sell your home for the highest possible price ASAP


GET MORE INFORMATION






