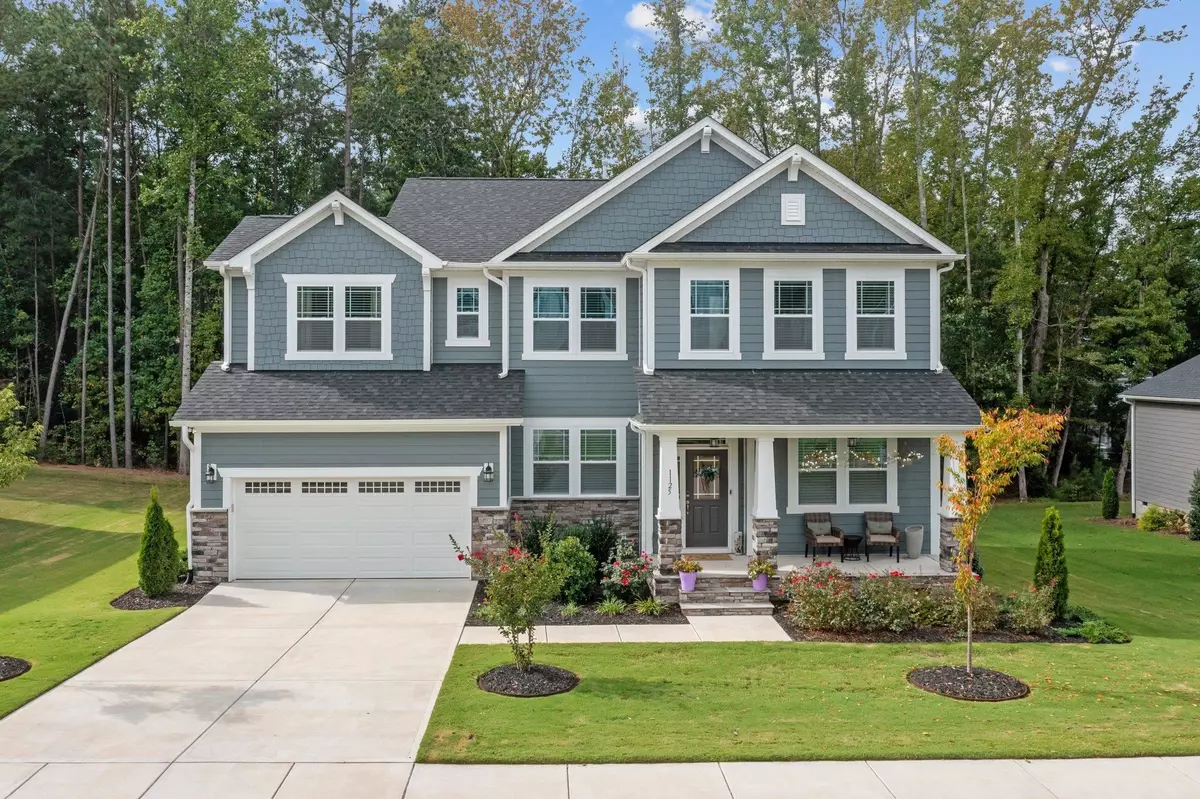Bought with Triangle Home Team Realty
$775,000
$785,000
1.3%For more information regarding the value of a property, please contact us for a free consultation.
5 Beds
3 Baths
3,430 SqFt
SOLD DATE : 12/01/2023
Key Details
Sold Price $775,000
Property Type Single Family Home
Sub Type Single Family Residence
Listing Status Sold
Purchase Type For Sale
Square Footage 3,430 sqft
Price per Sqft $225
Subdivision Fairview Park
MLS Listing ID 2534387
Sold Date 12/01/23
Style Site Built
Bedrooms 5
Full Baths 3
HOA Fees $66/ann
HOA Y/N Yes
Abv Grd Liv Area 3,430
Originating Board Triangle MLS
Year Built 2021
Annual Tax Amount $5,565
Lot Size 0.280 Acres
Acres 0.28
Property Description
This 2 year old home rivals new construction. Gently lived in & extremely well maintained by current owners. Walking up the driveway enjoy the enhanced gardens & plantings making this yard shine! Once entering it looks like a model home. Luxury vinyl graces all main areas. Formal dining room to the left & a downstairs bedroom & full bath to the right of foyer. Continue to the open kitchen & family room. Kitchen boast large island & beautiful cabinetry accented w/designer backsplash & quartz counters, gas cooktop, wall oven & microwave. Sneak around the corner to find a great little nook & the uses are endless. Office is located at the rear of first floor. Spacious walk through pantry. Want to relax, venture out to the screen porch which backs to woods. On to the second floor where you will find a large loft room, 3 secondary bedrooms & the graciously sized primary bedroom w/spa like bath & walk in closet. Bath vanities tout Venetian Marble. For convenience the laundry room is also on the second floor. The garage has an extra space;workshop or workout area. Custom blinds throughout! Dehumidifier added in crawlspace
Location
State NC
County Wake
Direction 440 to Jones Franklin Road, Left off Jones Franklin Road, Left on Holly Springs Road, Left on Ten Ten Road, Right at West Lake, Right into neighborhood on Common Ford Place, Left onto Manchaca Loop, home is on the Left
Rooms
Basement Crawl Space
Interior
Interior Features Bathtub/Shower Combination, Ceiling Fan(s), Double Vanity, Entrance Foyer, High Ceilings, Pantry, Quartz Counters, Separate Shower, Smooth Ceilings, Soaking Tub, Walk-In Closet(s), Walk-In Shower, Water Closet
Heating Natural Gas, Zoned
Cooling Central Air, Zoned
Flooring Carpet, Vinyl, Tile
Fireplaces Number 1
Fireplaces Type Family Room, Gas Log
Fireplace Yes
Window Features Blinds
Appliance Dishwasher, Gas Cooktop, Gas Water Heater, Microwave, Plumbed For Ice Maker, Self Cleaning Oven, Oven
Laundry Electric Dryer Hookup, Laundry Room, Upper Level
Exterior
Exterior Feature Rain Gutters
Garage Spaces 2.0
Utilities Available Cable Available
View Y/N Yes
Porch Porch, Screened
Garage Yes
Private Pool No
Building
Lot Description Garden, Landscaped
Faces 440 to Jones Franklin Road, Left off Jones Franklin Road, Left on Holly Springs Road, Left on Ten Ten Road, Right at West Lake, Right into neighborhood on Common Ford Place, Left onto Manchaca Loop, home is on the Left
Sewer Public Sewer
Water Public
Architectural Style Craftsman
Structure Type Masonite,Stone
New Construction No
Schools
Elementary Schools Wake - Yates Mill
Middle Schools Wake - Dillard
High Schools Wake - Middle Creek
Others
Senior Community false
Special Listing Condition Third Party Approval
Read Less Info
Want to know what your home might be worth? Contact us for a FREE valuation!

Our team is ready to help you sell your home for the highest possible price ASAP

GET MORE INFORMATION

