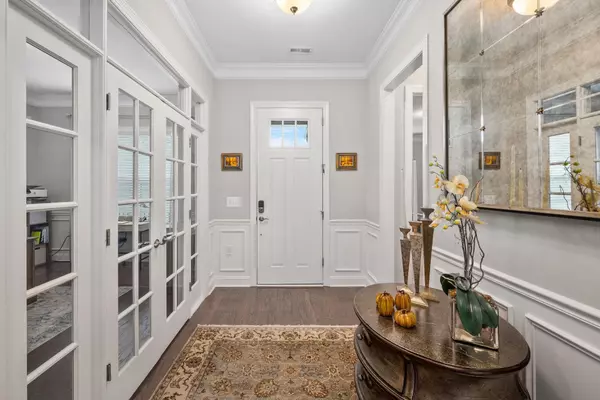Bought with Choice Residential Real Estate
$975,000
$995,000
2.0%For more information regarding the value of a property, please contact us for a free consultation.
3 Beds
3 Baths
3,116 SqFt
SOLD DATE : 11/27/2023
Key Details
Sold Price $975,000
Property Type Single Family Home
Sub Type Single Family Residence
Listing Status Sold
Purchase Type For Sale
Square Footage 3,116 sqft
Price per Sqft $312
Subdivision Muirfield
MLS Listing ID 2535935
Sold Date 11/27/23
Style Site Built
Bedrooms 3
Full Baths 3
HOA Fees $119/qua
HOA Y/N Yes
Abv Grd Liv Area 3,116
Originating Board Triangle MLS
Year Built 2019
Annual Tax Amount $6,341
Lot Size 8,276 Sqft
Acres 0.19
Property Description
Drop dead gorgeous ranch with second-floor bonus room in the heart of Cary. Open concept home with stunning gourmet kitchen. Spacious primary suite with walk-in closet and beautiful master bath. Two additional bedrooms and home office on the main floor. Spectacular sunroom with exquisite bar. Second floor bonus perfect for hangout space or entertaining. Mudroom, large garage, patio, expanded deck and lots of storage. Walk / golf cart ride to Prestonwood country club, golf course, driving range, tennis courts, pool, fitness center and the clubhouse. Conveniently located close to the airport, RTP and shopping.
Location
State NC
County Wake
Zoning TRCU
Direction From Hwy 55 take High House Road east. Turn left on Magness Drive and then right on Baronet Bend Drive. Home will be on your right.
Rooms
Basement Crawl Space
Interior
Interior Features Bookcases, Double Vanity, Eat-in Kitchen, Entrance Foyer, Kitchen/Dining Room Combination, Living/Dining Room Combination, Pantry, Master Downstairs, Shower Only, Smooth Ceilings, Storage, Tray Ceiling(s), Walk-In Closet(s), Walk-In Shower
Heating Forced Air, Natural Gas
Cooling Central Air
Flooring Carpet, Hardwood, Tile
Fireplaces Number 1
Fireplaces Type Gas Log, Living Room
Fireplace Yes
Window Features Blinds
Appliance Cooktop, Dishwasher, Gas Cooktop, Microwave, Range Hood, Tankless Water Heater, Oven
Laundry Laundry Room, Main Level
Exterior
Garage Spaces 2.0
Porch Deck, Patio, Porch
Parking Type Attached, Concrete, Driveway, Garage, Garage Door Opener, Garage Faces Front
Garage Yes
Private Pool No
Building
Lot Description Landscaped
Faces From Hwy 55 take High House Road east. Turn left on Magness Drive and then right on Baronet Bend Drive. Home will be on your right.
Sewer Public Sewer
Water Public
Architectural Style Ranch, Transitional
Structure Type Brick,Masonite,Wood Siding
New Construction No
Schools
Elementary Schools Wake - Weatherstone
Middle Schools Wake - West Cary
High Schools Wake - Green Hope
Others
HOA Fee Include Maintenance Grounds,Storm Water Maintenance
Senior Community false
Read Less Info
Want to know what your home might be worth? Contact us for a FREE valuation!

Our team is ready to help you sell your home for the highest possible price ASAP


GET MORE INFORMATION






