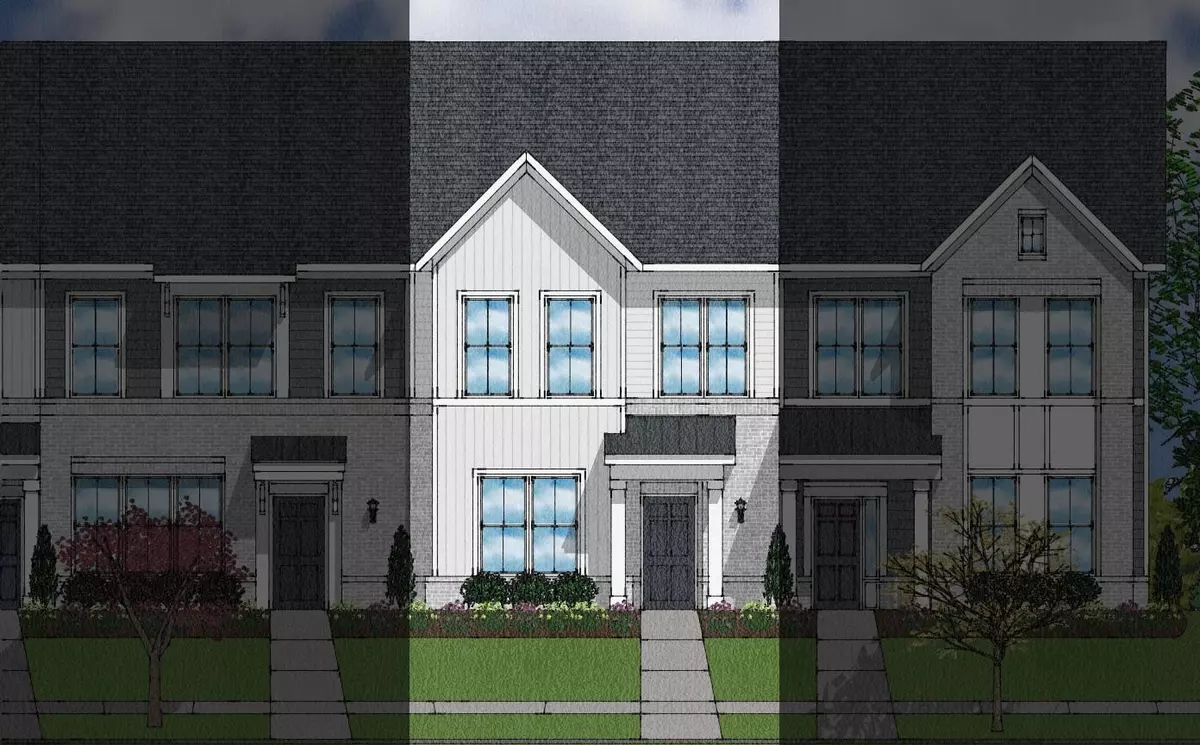Bought with EXP Realty LLC
$358,810
$355,130
1.0%For more information regarding the value of a property, please contact us for a free consultation.
3 Beds
3 Baths
1,710 SqFt
SOLD DATE : 11/30/2023
Key Details
Sold Price $358,810
Property Type Townhouse
Sub Type Townhouse
Listing Status Sold
Purchase Type For Sale
Square Footage 1,710 sqft
Price per Sqft $209
Subdivision Parkstone Village
MLS Listing ID 2506278
Sold Date 11/30/23
Style Site Built
Bedrooms 3
Full Baths 2
Half Baths 1
HOA Fees $130/mo
HOA Y/N Yes
Abv Grd Liv Area 1,710
Originating Board Triangle MLS
Year Built 2023
Lot Size 1,306 Sqft
Acres 0.03
Property Description
Parkstone Village is where luxury and convenience meet. Situated near shopping, dining, grocery & more, you are sure to fall in love with not only this pedestrian-friendly community but the opulence of our beautiful 2-story, 2 car garage Hibsicus plan townhome w LOFT! Imagine a fun-filled day at Knightdale Station Park, your favorite coffee in hand, then coming home & being welcomed by an open great room w floating wall fireplace & sleek kitchen with SS appliances and large island. Upstairs, you’ll discover 3 spacious bedrooms, including a primary suite w trey ceiling, tiled walk in shower and TWO walk-in closets to provide all the storage you need. Work from home? Need a separate relaxation space? The 2nd-floor LOFT is sure to do the trick! Your upstairs laundry makes wash & fold days a simple waltz down the hall. It gets better! For a limited time, choose your own Design Selections!! This home is on a corner homesite with lots of extra windows and will be filled with natural light. Don't miss your opportunity to own this beautiful home. Schedule a tour today!
Location
State NC
County Wake
Community Street Lights
Direction Take I-540 East bound exit Knightdale Blvd/US-64 Bus E via 24B toward Knightdale or West bound using Exit 24, approximately .7 miles, make a right on Parkstone Towne Blvd. Parkstone Village will be on the left.
Interior
Interior Features Bathtub/Shower Combination, Double Vanity, Granite Counters, High Ceilings, Pantry, Smooth Ceilings, Tray Ceiling(s), Walk-In Closet(s), Walk-In Shower, Water Closet
Heating Electric, Heat Pump, Zoned
Cooling Electric, Heat Pump, Zoned
Flooring Carpet, Vinyl
Fireplaces Number 1
Fireplaces Type Electric, Family Room
Fireplace Yes
Window Features Insulated Windows
Appliance Dishwasher, Electric Range, Electric Water Heater, Microwave, Plumbed For Ice Maker, Self Cleaning Oven
Laundry Upper Level
Exterior
Exterior Feature Rain Gutters
Garage Spaces 2.0
Community Features Street Lights
Parking Type Attached, Concrete, Driveway, Garage, Garage Door Opener, Garage Faces Rear
Garage No
Private Pool No
Building
Lot Description Corner Lot, Landscaped
Faces Take I-540 East bound exit Knightdale Blvd/US-64 Bus E via 24B toward Knightdale or West bound using Exit 24, approximately .7 miles, make a right on Parkstone Towne Blvd. Parkstone Village will be on the left.
Foundation Slab
Sewer Public Sewer
Water Public
Architectural Style Traditional
Structure Type Board & Batten Siding,Brick,Fiber Cement
New Construction Yes
Schools
Elementary Schools Wake - Lockhart
Middle Schools Wake - Neuse River
High Schools Wake - Knightdale
Others
HOA Fee Include Maintenance Structure
Read Less Info
Want to know what your home might be worth? Contact us for a FREE valuation!

Our team is ready to help you sell your home for the highest possible price ASAP


GET MORE INFORMATION

