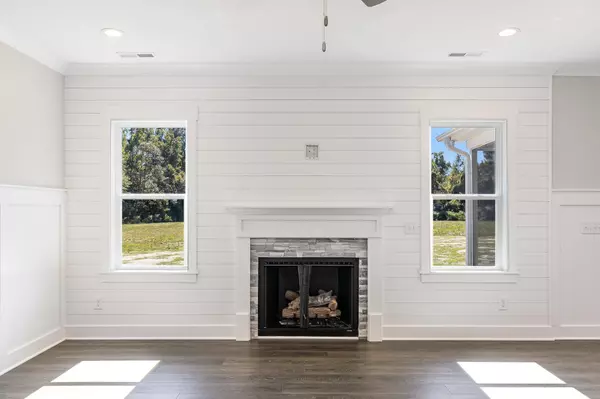Bought with RE/MAX SOUTHLAND REALTY II
$439,900
$439,890
For more information regarding the value of a property, please contact us for a free consultation.
3 Beds
3 Baths
2,583 SqFt
SOLD DATE : 12/11/2023
Key Details
Sold Price $439,900
Property Type Single Family Home
Sub Type Single Family Residence
Listing Status Sold
Purchase Type For Sale
Square Footage 2,583 sqft
Price per Sqft $170
Subdivision Avery Landing
MLS Listing ID 2521282
Sold Date 12/11/23
Style Site Built
Bedrooms 3
Full Baths 3
HOA Fees $30/ann
HOA Y/N Yes
Abv Grd Liv Area 2,583
Originating Board Triangle MLS
Year Built 2023
Annual Tax Amount $225
Lot Size 2.210 Acres
Acres 2.21
Property Description
Step into this exquisite ranch home with a finished bonus, flex room, and full bath upstairs! Prepare to be amazed by the open concept plan that will leave you in awe. The spacious kitchen boasts granite countertops, a tile backsplash, stainless steel appliances, and a breakfast bar. Enjoy meals in the separate dining area or unwind in the large living room featuring a cozy fireplace and beautiful laminate flooring. Retreat to the serene owner's suite, complete with an ensuite bath, a walk-in closet, dual vanities, and a spacious shower. The sizable secondary bedrooms, hall bath, and laundry room are conveniently located downstairs. Upstairs, you'll discover a massive finished bonus room, and the flex room is perfect for a home office or additional living space w/ full bath. Relax and unwind on the inviting screened porch, which overlooks the expansive lot, providing a tranquil outdoor oasis. Craftsmanship is evident throughout the home with beautiful trim details, giving it a distinctive look and additionally, the WiFi thermostat adds modern convenience. Don't miss the opportunity!
Location
State NC
County Johnston
Direction Use 1999 Stevens Chapel Rd for GPS - Head southeast on US-70 BUS E/E Market St toward S 9th St Continue to follow US-70 BUS E Take the ramp to Princeton/Goldsboro 0.2 mi Merge onto US-70 E Take exit 338 toward Steven's Chapel Rd.
Interior
Interior Features Bathtub/Shower Combination, Ceiling Fan(s), Double Vanity, Entrance Foyer, Granite Counters, Living/Dining Room Combination, Pantry, Smooth Ceilings, Walk-In Closet(s), Walk-In Shower
Heating Electric, Heat Pump
Cooling Heat Pump
Flooring Carpet, Laminate, Vinyl
Fireplaces Number 1
Fireplaces Type Gas Log, Living Room
Fireplace Yes
Appliance Dishwasher, Electric Range, Electric Water Heater, Microwave, Plumbed For Ice Maker
Laundry Electric Dryer Hookup, Laundry Room, Main Level
Exterior
Exterior Feature Rain Gutters
Garage Spaces 2.0
View Y/N Yes
Porch Covered, Patio, Porch
Parking Type Attached, Concrete, Driveway, Garage, Garage Door Opener
Garage Yes
Private Pool No
Building
Lot Description Landscaped, Open Lot
Faces Use 1999 Stevens Chapel Rd for GPS - Head southeast on US-70 BUS E/E Market St toward S 9th St Continue to follow US-70 BUS E Take the ramp to Princeton/Goldsboro 0.2 mi Merge onto US-70 E Take exit 338 toward Steven's Chapel Rd.
Foundation Slab, Stem Walls
Sewer Septic Tank
Water Public
Architectural Style Traditional
Structure Type Vinyl Siding
New Construction Yes
Schools
Elementary Schools Johnston - Princeton
Middle Schools Johnston - Princeton
High Schools Johnston - Princeton
Read Less Info
Want to know what your home might be worth? Contact us for a FREE valuation!

Our team is ready to help you sell your home for the highest possible price ASAP


GET MORE INFORMATION






