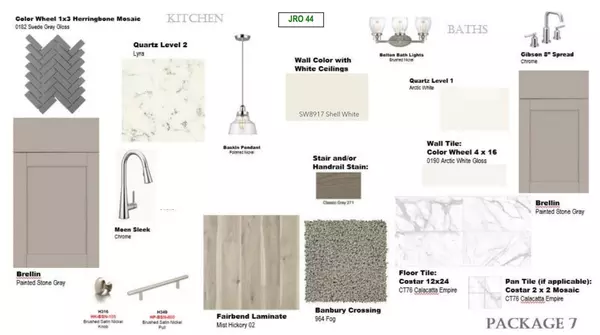Bought with Evershine Properties, Inc.
$781,317
$785,817
0.6%For more information regarding the value of a property, please contact us for a free consultation.
5 Beds
5 Baths
3,545 SqFt
SOLD DATE : 12/11/2023
Key Details
Sold Price $781,317
Property Type Single Family Home
Sub Type Single Family Residence
Listing Status Sold
Purchase Type For Sale
Square Footage 3,545 sqft
Price per Sqft $220
Subdivision Jordan Oaks
MLS Listing ID 2520088
Sold Date 12/11/23
Style Site Built
Bedrooms 5
Full Baths 4
Half Baths 1
HOA Fees $116/mo
HOA Y/N Yes
Abv Grd Liv Area 3,545
Originating Board Triangle MLS
Year Built 2024
Lot Size 8,276 Sqft
Acres 0.19
Property Description
MLS # 2520088 REPRESENTATIVE PHOTOS ADDED. January Completion! Walk through an extended foyer of the Wayland and be welcomed by the expansive living areas comprised of the dining room with an elegant tray ceiling dining room and adjoining gathering room with a gas fireplace as its focal point. Entertaining family and friends is easy to accomplish with the oversized gourmet kitchen. The first floor guest suite is situated away from the living areas offering privacy and completes the first floor. There is a beautiful oak tread stairwell that leads you upstairs where you will find an oversized loft along with three comfortably sized bedrooms and an enormous owners suite with a large walk-in closet and a spectacular owner's bath with a double sink vanity. The second floor laundry room is nicely centralized to allow ease and convenience. Structural options include: first floor guest suite, bench at entry, tray ceilings, gourmet kitchen, additional windows, fireplace, large owner's shower, crawl space, laundry sink, and dual sinks at secondary bath.
Location
State NC
County Wake
Direction I-540 West From I-540 West, take Exit 57/S. Salem St. and turn right. S. Salem St. becomes SR-1011/Old US-1. Turn right on New Hill Olive Chapel Rd. Turn left on Horton Ridge Blvd. Turn right on Estates Edge Dr.
Rooms
Basement Crawl Space
Interior
Interior Features Bathtub/Shower Combination, Ceiling Fan(s), High Ceilings, Pantry, Quartz Counters, Shower Only, Smooth Ceilings, Tray Ceiling(s), Walk-In Closet(s), Water Closet
Heating Forced Air, Natural Gas
Cooling Zoned
Flooring Carpet, Laminate, Tile
Fireplaces Number 1
Fireplaces Type Gas, Gas Log, Great Room, Sealed Combustion
Fireplace Yes
Window Features Insulated Windows
Appliance Dishwasher, Gas Cooktop, Microwave, Plumbed For Ice Maker, Range Hood, Tankless Water Heater, Oven
Laundry Laundry Room, Upper Level
Exterior
Exterior Feature Rain Gutters
Garage Spaces 2.0
View Y/N Yes
Porch Covered, Deck, Porch
Parking Type Garage, Garage Door Opener
Garage Yes
Private Pool No
Building
Lot Description Landscaped
Faces I-540 West From I-540 West, take Exit 57/S. Salem St. and turn right. S. Salem St. becomes SR-1011/Old US-1. Turn right on New Hill Olive Chapel Rd. Turn left on Horton Ridge Blvd. Turn right on Estates Edge Dr.
Sewer Public Sewer
Water Public
Architectural Style Traditional
Structure Type Brick,Fiber Cement
New Construction Yes
Schools
Elementary Schools Wake - Scotts Ridge
Middle Schools Wake - Apex Friendship
High Schools Wake - Apex Friendship
Read Less Info
Want to know what your home might be worth? Contact us for a FREE valuation!

Our team is ready to help you sell your home for the highest possible price ASAP


GET MORE INFORMATION






